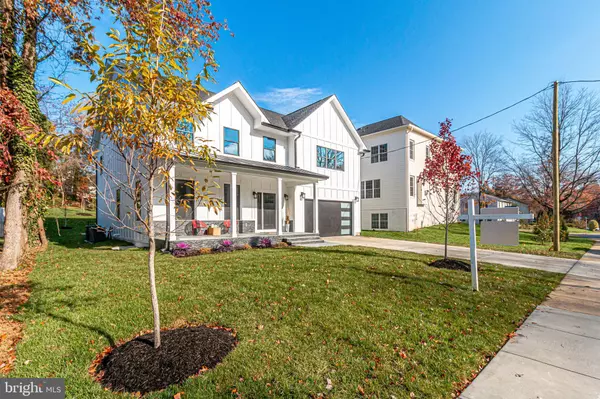$1,425,000
$1,475,000
3.4%For more information regarding the value of a property, please contact us for a free consultation.
2144 PIMMIT DR Falls Church, VA 22043
5 Beds
6 Baths
5,622 SqFt
Key Details
Sold Price $1,425,000
Property Type Single Family Home
Sub Type Detached
Listing Status Sold
Purchase Type For Sale
Square Footage 5,622 sqft
Price per Sqft $253
Subdivision Pimmit Hills
MLS Listing ID VAFX1094722
Sold Date 05/22/20
Style Transitional,Farmhouse/National Folk,Contemporary,Craftsman
Bedrooms 5
Full Baths 5
Half Baths 1
HOA Y/N N
Abv Grd Liv Area 4,232
Originating Board BRIGHT
Year Built 2019
Annual Tax Amount $3,547
Tax Year 2020
Lot Size 10,001 Sqft
Acres 0.23
Property Description
***BE SURE TO CHECK TOUR LINK FOR 3D VIRTUAL TOUR!***Be the first to live in this beautiful modern farmhouse new construction in highly desired Pimmit Hills. This impeccably built home offers approximately 6,000 square feet of living space and a spacious open floor plan designed like no other. Entertain in a luxurious state-of-the-art culinary kitchen equipped with a professional 48" dual gas range with griddle, barn doors opening to a pantry, and an enormous quartz waterfall island. Relax in your sunny great room with a gas fireplace designed with textured stone from floor to ceiling. Enjoy opening your French doors to a spacious backyard with a patio built with imported antique travertine. Elegant high-quality wood floors throughout, including bedrooms. Generous sized bedrooms each with private bathrooms tastefully designed with quartz countertops, modern black fixtures and accessories. Gorgeous master bedroom with sunlit walk-in closet with barn doors, and a master bath complete with a soaking tub and a sophisticated rain shower system surrounded by stylish imported tile. Charming second floor laundry room with imported tile. An abundance of closets throughout all three levels with tasteful shaker style solid wood doors. Completely finished walk out basement offers an in-law suite, a spacious recreational room and a top-notch wet bar. An easy stroll to shops, restaurants, organic food markets, and parks. Direct access to Rts. 7, 66, 495, and 267. Top-rated schools: Lemon Road ES, Kilmer MS, and Marshall HS. Welcome home!
Location
State VA
County Fairfax
Zoning 140
Rooms
Other Rooms Living Room, Primary Bedroom, Bedroom 4, Bedroom 5, Kitchen, Family Room, Foyer, Recreation Room, Bathroom 2, Bathroom 3
Basement Full
Interior
Heating Forced Air, Central
Cooling Central A/C
Flooring Hardwood, Stone, Tile/Brick, Wood
Fireplaces Number 1
Equipment Built-In Microwave, Dishwasher, Disposal, Oven - Double, Oven - Self Cleaning, Oven/Range - Gas, Range Hood, Six Burner Stove, Stainless Steel Appliances, Dual Flush Toilets, Exhaust Fan
Fireplace Y
Appliance Built-In Microwave, Dishwasher, Disposal, Oven - Double, Oven - Self Cleaning, Oven/Range - Gas, Range Hood, Six Burner Stove, Stainless Steel Appliances, Dual Flush Toilets, Exhaust Fan
Heat Source Natural Gas
Laundry Upper Floor
Exterior
Parking Features Garage - Side Entry, Garage Door Opener
Garage Spaces 2.0
Water Access N
Roof Type Metal,Shingle
Accessibility 2+ Access Exits
Attached Garage 2
Total Parking Spaces 2
Garage Y
Building
Story 3+
Sewer Public Sewer
Water Public
Architectural Style Transitional, Farmhouse/National Folk, Contemporary, Craftsman
Level or Stories 3+
Additional Building Above Grade, Below Grade
Structure Type 9'+ Ceilings,Dry Wall
New Construction Y
Schools
Elementary Schools Lemon Road
Middle Schools Kilmer
High Schools Marshall
School District Fairfax County Public Schools
Others
Senior Community No
Tax ID 0401 06D 0003
Ownership Fee Simple
SqFt Source Assessor
Special Listing Condition Standard
Read Less
Want to know what your home might be worth? Contact us for a FREE valuation!

Our team is ready to help you sell your home for the highest possible price ASAP

Bought with Susan B Leavitt • Compass

GET MORE INFORMATION





