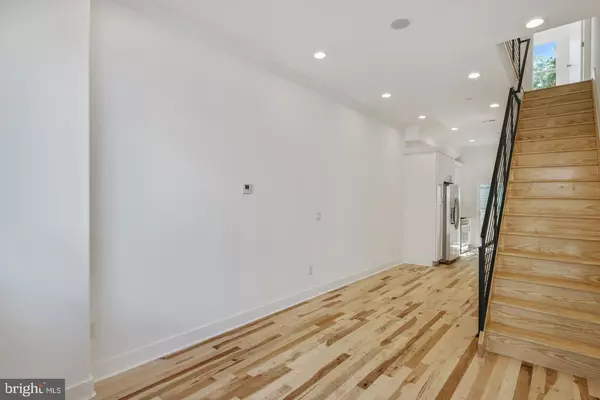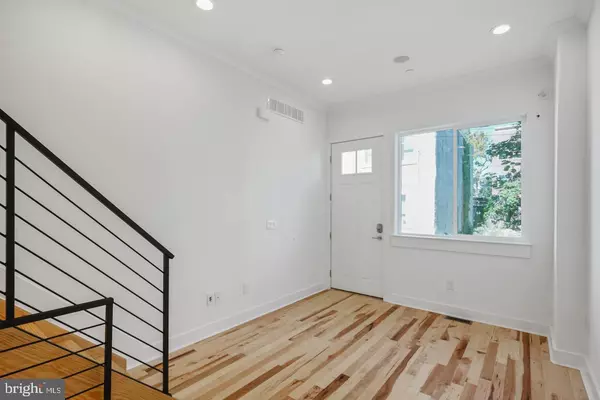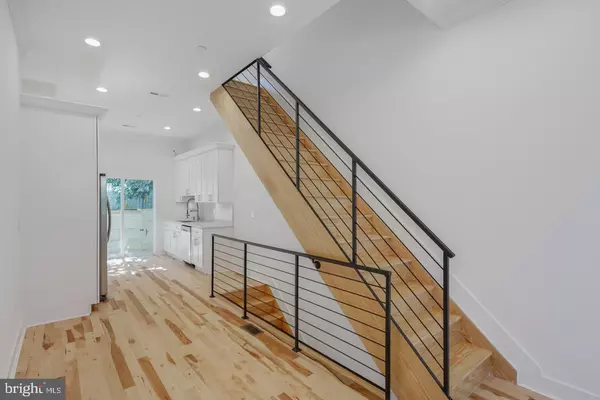$335,000
$339,900
1.4%For more information regarding the value of a property, please contact us for a free consultation.
2610 TITAN ST Philadelphia, PA 19146
3 Beds
3 Baths
1,850 SqFt
Key Details
Sold Price $335,000
Property Type Townhouse
Sub Type End of Row/Townhouse
Listing Status Sold
Purchase Type For Sale
Square Footage 1,850 sqft
Price per Sqft $181
Subdivision Grays Ferry
MLS Listing ID PAPH840440
Sold Date 05/01/20
Style Contemporary
Bedrooms 3
Full Baths 3
HOA Y/N N
Abv Grd Liv Area 1,850
Originating Board BRIGHT
Annual Tax Amount $276
Tax Year 2020
Lot Size 573 Sqft
Acres 0.01
Lot Dimensions 13.33 x 43.00
Property Description
Welcome to Grays Ferry, a neighborhood that has seen much expansion and renovation over the past couple of years. Kumas homes proudly bring you this new construction 3 bedrooms 3 bath home that has endless natural light and modern finishes. Open the door to find a contemporary open floor plan complimented by beautiful contrasting hardwood floors and impeccable crown molding. The galley kitchen has Stainless Appliances, soft close Shaker-style cabinetry, and solid stone counters. Continue walking out your back door and you will find a cozy patio perfect place for grilling or lounging outback. Follow the rod iron handrail to the 2nd floor which has 2 spacious bedrooms and a full bath. The master suite is a peaceful haven for the owners with a full bath and your very own balcony. The roof deck has picturesque views and is perfect for entertaining friends and family. To round out this gorgeous home is a finished basement and a full bath! This home is just waiting for you to add your own personal touch! With a very high walk score; restaurants, cafes, and local transportation are just around the corner! So whether you want a night in or out, your options are endless. Complete with a 1-year builders warranty and a 10-year tax abatement, this home won't last long on the market! Don't miss out on an opportunity to call this place home!
Location
State PA
County Philadelphia
Area 19146 (19146)
Zoning RM1
Rooms
Other Rooms Living Room, Dining Room, Primary Bedroom, Bedroom 2, Kitchen, Bedroom 1, Bathroom 1, Bathroom 2, Primary Bathroom
Basement Full
Interior
Interior Features Floor Plan - Open, Kitchen - Galley, Upgraded Countertops, Wood Floors, Crown Moldings
Heating Forced Air
Cooling Central A/C
Equipment Stainless Steel Appliances
Appliance Stainless Steel Appliances
Heat Source Natural Gas
Exterior
Exterior Feature Deck(s), Roof, Patio(s)
Water Access N
Accessibility None
Porch Deck(s), Roof, Patio(s)
Garage N
Building
Story 3+
Sewer Public Sewer
Water Public
Architectural Style Contemporary
Level or Stories 3+
Additional Building Above Grade, Below Grade
New Construction Y
Schools
School District The School District Of Philadelphia
Others
Senior Community No
Tax ID 362068605
Ownership Fee Simple
SqFt Source Estimated
Special Listing Condition Standard
Read Less
Want to know what your home might be worth? Contact us for a FREE valuation!

Our team is ready to help you sell your home for the highest possible price ASAP

Bought with Jared Bourjolly • KW Philly
GET MORE INFORMATION





