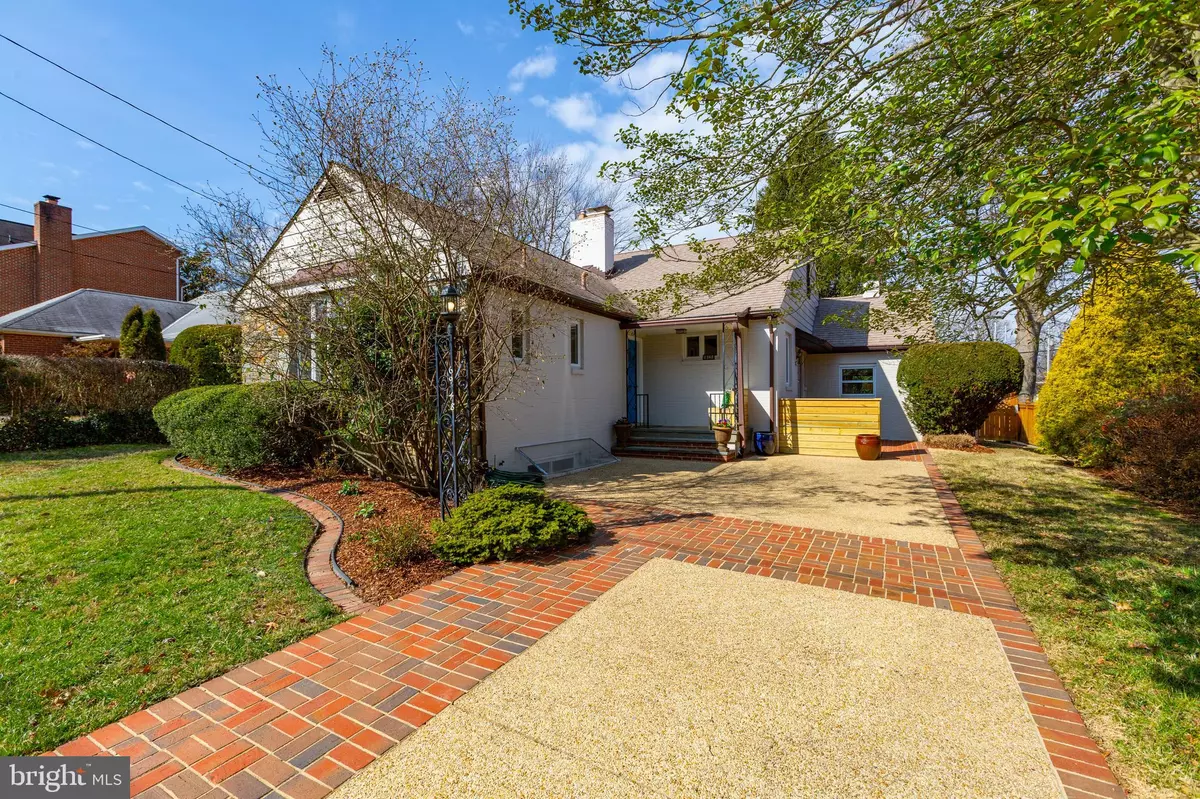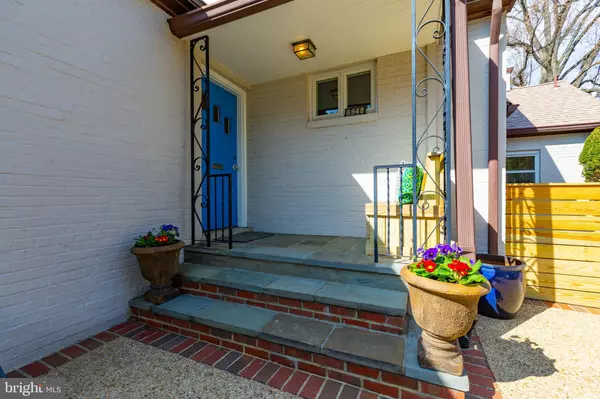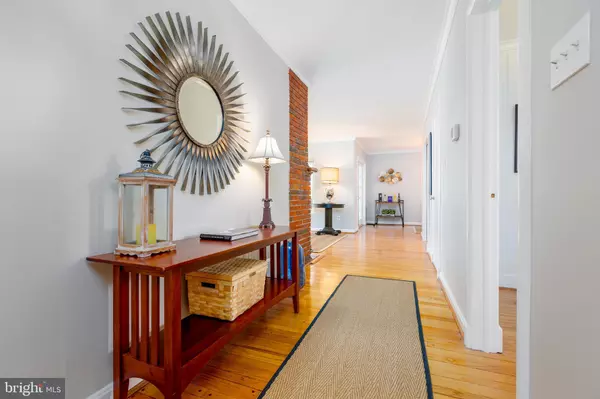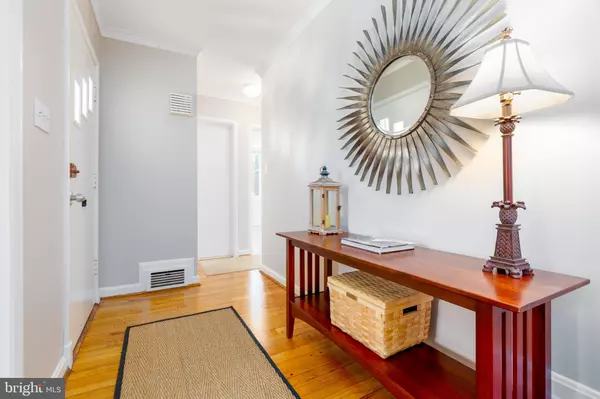$855,000
$799,000
7.0%For more information regarding the value of a property, please contact us for a free consultation.
6948 33RD ST NW Washington, DC 20015
3 Beds
3 Baths
2,031 SqFt
Key Details
Sold Price $855,000
Property Type Single Family Home
Sub Type Detached
Listing Status Sold
Purchase Type For Sale
Square Footage 2,031 sqft
Price per Sqft $420
Subdivision Chevy Chase
MLS Listing ID DCDC460468
Sold Date 03/30/20
Style Ranch/Rambler
Bedrooms 3
Full Baths 3
HOA Y/N N
Abv Grd Liv Area 1,434
Originating Board BRIGHT
Year Built 1950
Annual Tax Amount $3,029
Tax Year 2019
Lot Size 7,291 Sqft
Acres 0.17
Property Description
Stunning Mid Century Modern in turnkey condition. Recently upgraded kitchen, newer HVAC, windows and electrical. Lovely backyard with patio and custom hardscaping. Hardwood floors on the main level and newer tile in the basement. This lovely home has two fireplaces, and exudes charm at every turn. The owners have meticulously maintained this home and you will love the custom touches, from the brick perimeter on the driveway to the built-ins throughout the home. Three updated bathrooms, white kitchen cabinets and all new appliances make this home breathtaking. The lower level is deceptively large with the potential for an in-law or Au Pair suite. The home has been completely painted in designer colors and is truly in lovely condition. There is ample storage and a bonus room downstairs which could easily double as a home office. The lower level has a lovely great room and an adjacent bedroom possibility.
Location
State DC
County Washington
Zoning RESIDENTIAL
Rooms
Other Rooms Living Room, Dining Room, Kitchen, Family Room, Bonus Room
Basement Daylight, Partial, Full, Improved, Interior Access, Outside Entrance, Rear Entrance
Main Level Bedrooms 3
Interior
Interior Features Attic, Breakfast Area, Built-Ins, Dining Area, Entry Level Bedroom, Exposed Beams, Flat, Floor Plan - Traditional, Formal/Separate Dining Room, Kitchen - Eat-In, Kitchen - Galley, Primary Bath(s), Stall Shower, Tub Shower, Upgraded Countertops
Hot Water Natural Gas
Heating Central
Cooling Central A/C
Fireplaces Number 2
Equipment Cooktop - Down Draft
Fireplace Y
Window Features Double Hung,Energy Efficient
Appliance Cooktop - Down Draft
Heat Source Natural Gas
Laundry Basement, Has Laundry, Hookup, Lower Floor
Exterior
Water Access N
Roof Type Asphalt
Accessibility None
Garage N
Building
Lot Description Landscaping, Level, Partly Wooded
Story 2
Foundation Slab
Sewer Public Sewer
Water Public
Architectural Style Ranch/Rambler
Level or Stories 2
Additional Building Above Grade, Below Grade
New Construction N
Schools
Elementary Schools Lafayette
Middle Schools Deal Junior High School
High Schools Jackson-Reed
School District District Of Columbia Public Schools
Others
Pets Allowed Y
Senior Community No
Tax ID 2381//0811
Ownership Fee Simple
SqFt Source Assessor
Acceptable Financing FHA, Cash, Conventional, VA
Horse Property N
Listing Terms FHA, Cash, Conventional, VA
Financing FHA,Cash,Conventional,VA
Special Listing Condition Standard
Pets Allowed Breed Restrictions
Read Less
Want to know what your home might be worth? Contact us for a FREE valuation!

Our team is ready to help you sell your home for the highest possible price ASAP

Bought with Non Member • Non Subscribing Office

GET MORE INFORMATION





