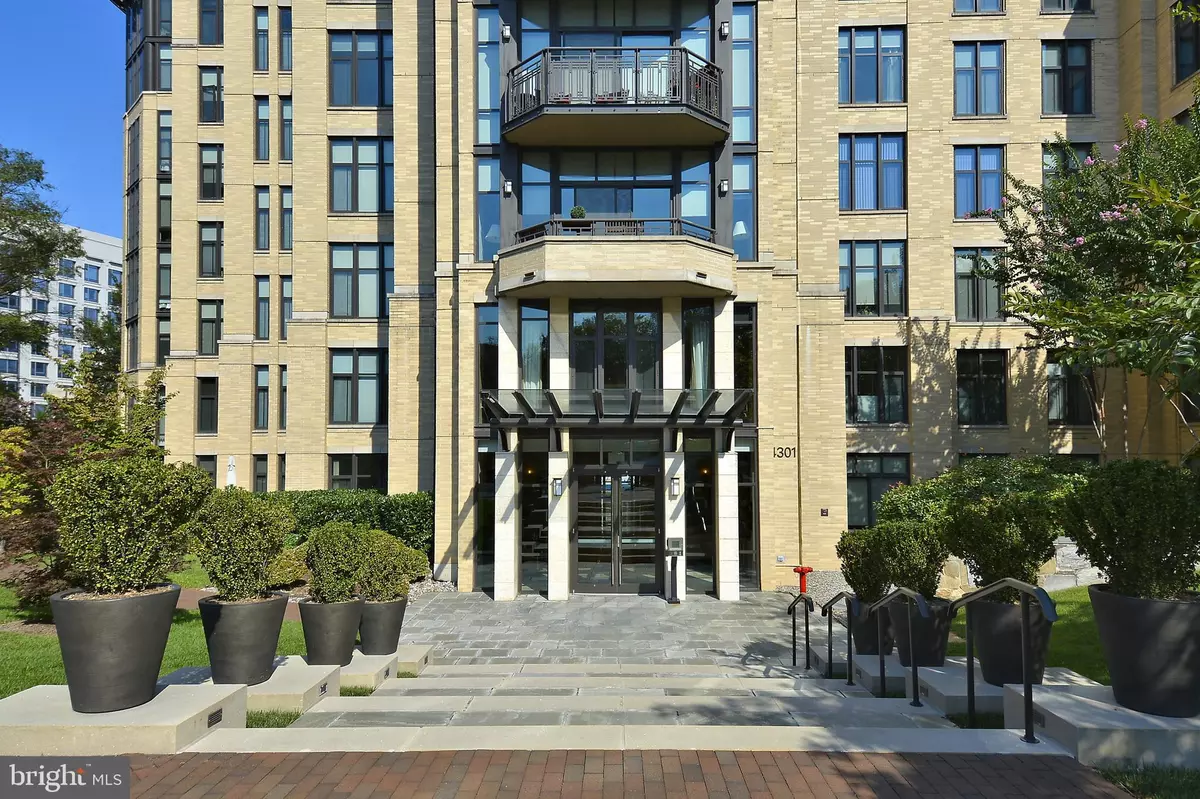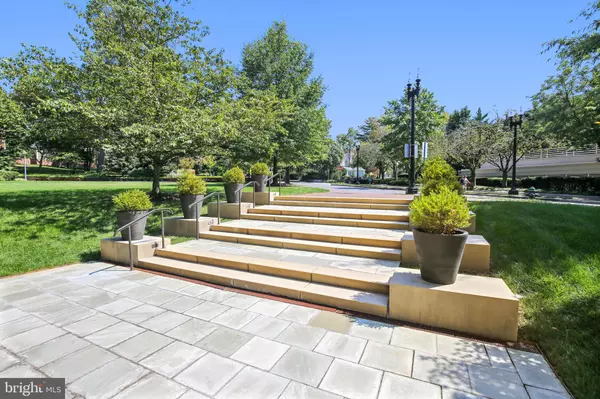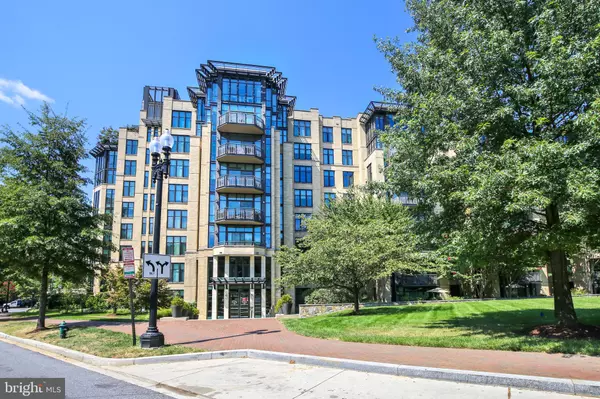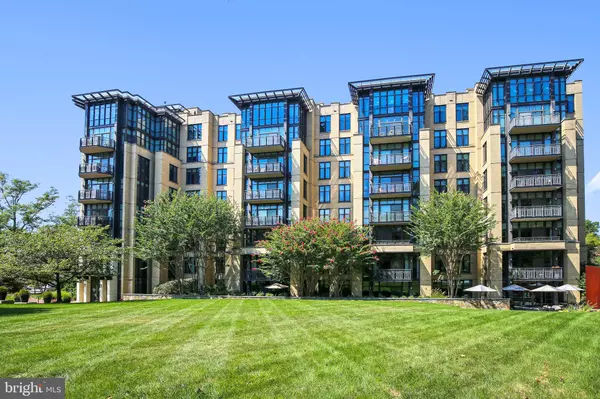$1,725,000
$1,795,000
3.9%For more information regarding the value of a property, please contact us for a free consultation.
4301 MILITARY RD NW #PH2 Washington, DC 20015
2 Beds
3 Baths
2,192 SqFt
Key Details
Sold Price $1,725,000
Property Type Condo
Sub Type Condo/Co-op
Listing Status Sold
Purchase Type For Sale
Square Footage 2,192 sqft
Price per Sqft $786
Subdivision Chevy Chase
MLS Listing ID DCDC447462
Sold Date 03/17/20
Style Contemporary
Bedrooms 2
Full Baths 2
Half Baths 1
Condo Fees $2,209/mo
HOA Y/N N
Abv Grd Liv Area 2,192
Originating Board BRIGHT
Year Built 2007
Annual Tax Amount $12,522
Tax Year 2019
Property Description
Spectacular sun drenched two level penthouse unit in luxury Chevy Chase residence. The 2 bedroom 2.5 bath condominium is beautifully appointed with floor to ceiling windows offering sweeping views from the great room, marble foyer, exotic wood floors, gourmet kitchen with kitchen island and breakfast area, pantry, plenty of storage and separate laundry room. The master bedroom has numerous built-ins. A floating staircase accesses the upper level family room with built-in book shelves, the 500+ sq ft terrace with out door kitchen including a grill, plantings and a water feature. The building offers on-site property management, 24 hour concierge, gym, club room with catering kitchen and terrace with a water feature. Two garage parking spaces and a separate storage room convey with the unit. The Red Line Metro is directly across the street plus retail and restaurants in the neighbourhood.
Location
State DC
County Washington
Zoning NA
Direction East
Rooms
Other Rooms 2nd Stry Fam Rm
Main Level Bedrooms 2
Interior
Interior Features Breakfast Area, Combination Dining/Living, Curved Staircase, Entry Level Bedroom, Kitchen - Eat-In, Kitchen - Gourmet, Kitchen - Island, Kitchen - Table Space, Primary Bath(s), Pantry, Recessed Lighting, Skylight(s), Stall Shower, Soaking Tub, Upgraded Countertops, Wet/Dry Bar, Window Treatments, Wine Storage, Wood Floors
Heating Heat Pump(s), Programmable Thermostat, Zoned
Cooling Central A/C
Flooring Marble, Hardwood
Equipment Built-In Microwave, Built-In Range, Dishwasher, Disposal, Dryer - Front Loading, Extra Refrigerator/Freezer, Icemaker, Oven/Range - Gas, Range Hood, Refrigerator, Stainless Steel Appliances, Washer - Front Loading
Fireplace N
Window Features Casement,Double Pane,Insulated
Appliance Built-In Microwave, Built-In Range, Dishwasher, Disposal, Dryer - Front Loading, Extra Refrigerator/Freezer, Icemaker, Oven/Range - Gas, Range Hood, Refrigerator, Stainless Steel Appliances, Washer - Front Loading
Heat Source Electric
Exterior
Exterior Feature Terrace
Parking Features Garage - Side Entry, Garage Door Opener, Inside Access, Underground
Garage Spaces 2.0
Amenities Available Common Grounds, Community Center, Concierge, Elevator, Exercise Room, Extra Storage, Party Room, Security
Water Access N
View City, Scenic Vista, Panoramic
Accessibility Elevator
Porch Terrace
Attached Garage 2
Total Parking Spaces 2
Garage Y
Building
Story 2
Sewer Public Sewer
Water Public
Architectural Style Contemporary
Level or Stories 2
Additional Building Above Grade, Below Grade
Structure Type 9'+ Ceilings
New Construction N
Schools
School District District Of Columbia Public Schools
Others
Pets Allowed Y
HOA Fee Include Common Area Maintenance,Custodial Services Maintenance,Ext Bldg Maint,Gas,Insurance,Lawn Maintenance,Management,Reserve Funds,Road Maintenance,Sewer,Snow Removal,Trash,Water
Senior Community No
Tax ID 1663//2098
Ownership Condominium
Security Features 24 hour security,Desk in Lobby,Main Entrance Lock,Resident Manager,Security System,Smoke Detector,Sprinkler System - Indoor,Electric Alarm
Horse Property N
Special Listing Condition Standard
Pets Allowed Size/Weight Restriction, Number Limit
Read Less
Want to know what your home might be worth? Contact us for a FREE valuation!

Our team is ready to help you sell your home for the highest possible price ASAP

Bought with Kathleen J Kershaw • Evers & Co. Real Estate, A Long & Foster Company

GET MORE INFORMATION





