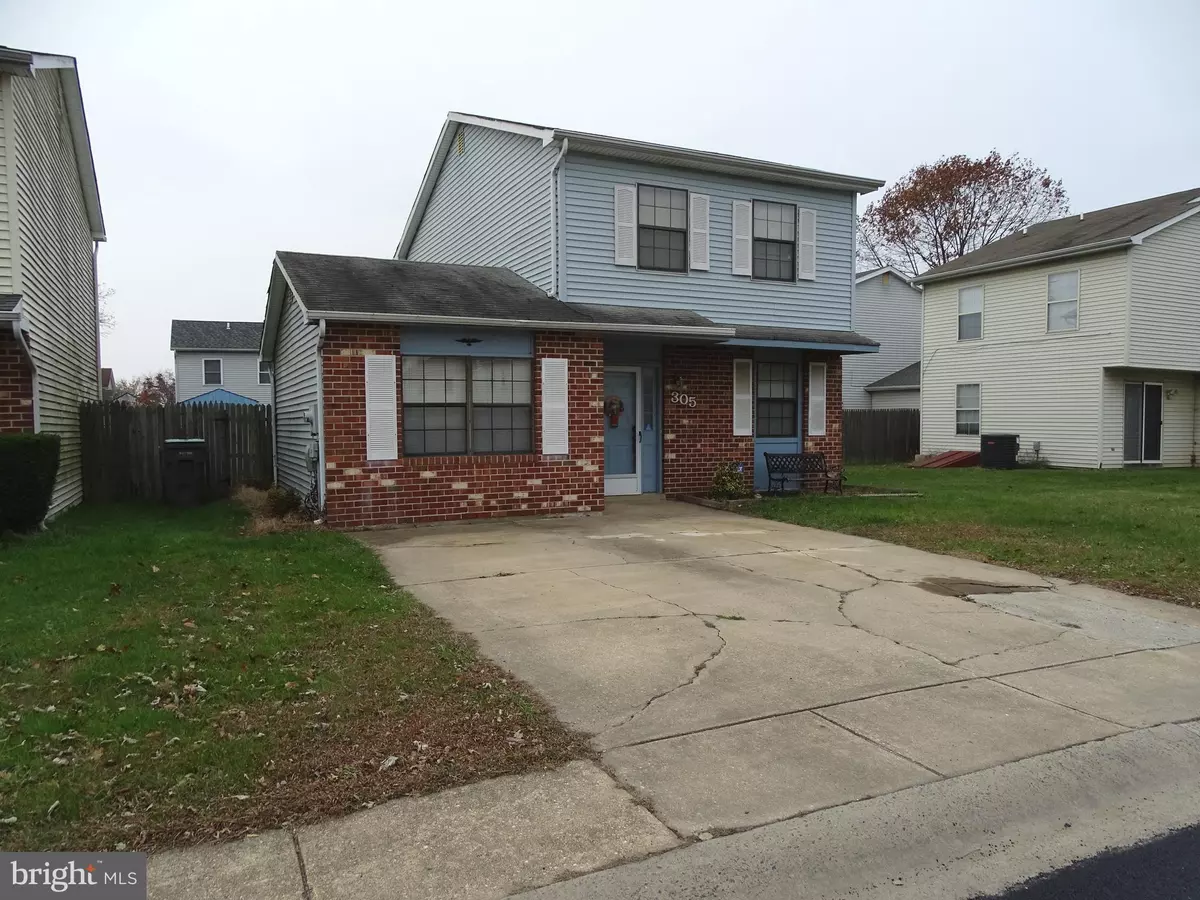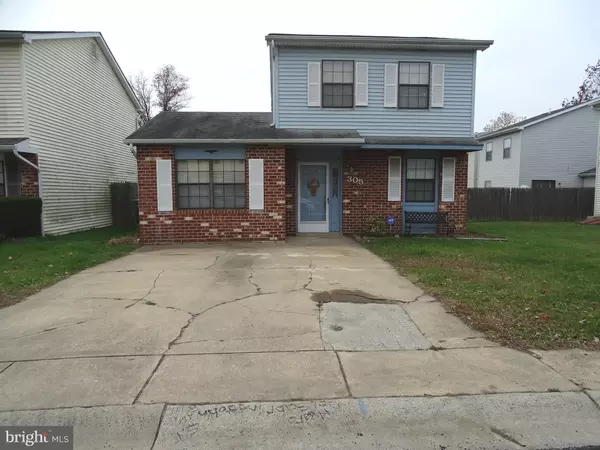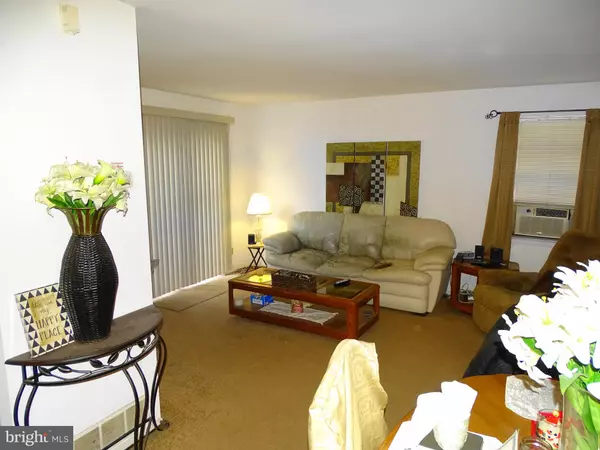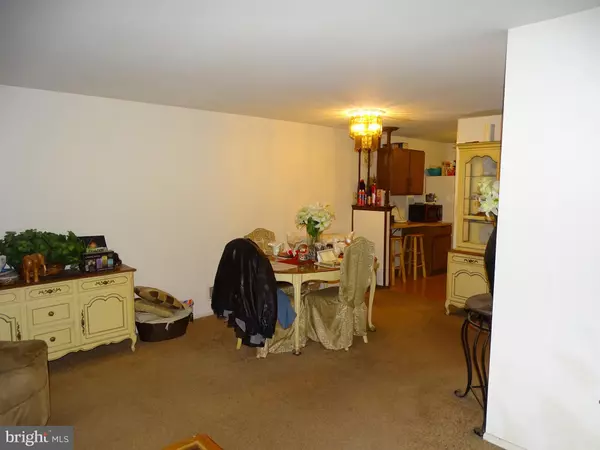$120,000
$130,000
7.7%For more information regarding the value of a property, please contact us for a free consultation.
305 BRANDON DR Bear, DE 19701
3 Beds
2 Baths
3,920 Sqft Lot
Key Details
Sold Price $120,000
Property Type Single Family Home
Sub Type Detached
Listing Status Sold
Purchase Type For Sale
Subdivision Buckley
MLS Listing ID DENC491106
Sold Date 05/29/20
Style Colonial
Bedrooms 3
Full Baths 1
Half Baths 1
HOA Y/N N
Originating Board BRIGHT
Year Built 1985
Annual Tax Amount $1,580
Tax Year 2019
Lot Size 3,920 Sqft
Acres 0.09
Lot Dimensions 40.00 x 100.00
Property Description
Short sale that needs work. The main level consists of a spacious family room, living room, dining room, powder room, galley kitchen, laundry, and utility room. There are sliders to the deck and privacy-fenced rear yard. The second floor has 3 nicely sized bedrooms, and a full bath. There are pull-down stairs to the attic. There is a storage shed, and an above ground pool that is in poor condition. Priced well below the last sale in the community to reflect condition. NOTE: SHORT SALE SUBJECT TO 3rd PARTY APPROVAL. BUYER pays short sale negotiator fee of $2,500 at settlement. Sold in AS-IS condition. Seller will make NO repairs. Best for cash or renovation loan. Termites present. See Seller disclosure and attached WDI report from 12/1/19.
Location
State DE
County New Castle
Area Newark/Glasgow (30905)
Zoning NCSD
Rooms
Other Rooms Living Room, Dining Room, Bedroom 2, Bedroom 3, Kitchen, Family Room, Bedroom 1, Full Bath, Half Bath
Interior
Hot Water Electric
Heating Heat Pump(s)
Cooling Central A/C
Equipment Dishwasher, Dryer, Refrigerator, Stove, Washer
Appliance Dishwasher, Dryer, Refrigerator, Stove, Washer
Heat Source Electric
Laundry Main Floor
Exterior
Exterior Feature Deck(s)
Fence Rear, Privacy, Wood
Pool Above Ground
Water Access N
Roof Type Shingle
Accessibility None
Porch Deck(s)
Garage N
Building
Story 2
Sewer Public Sewer
Water Public
Architectural Style Colonial
Level or Stories 2
Additional Building Above Grade, Below Grade
New Construction N
Schools
School District Colonial
Others
Senior Community No
Tax ID 10-039.20-186
Ownership Fee Simple
SqFt Source Assessor
Acceptable Financing Cash, FHA 203(k)
Listing Terms Cash, FHA 203(k)
Financing Cash,FHA 203(k)
Special Listing Condition Short Sale
Read Less
Want to know what your home might be worth? Contact us for a FREE valuation!

Our team is ready to help you sell your home for the highest possible price ASAP

Bought with Patricia R Hawryluk • RE/MAX Horizons

GET MORE INFORMATION





