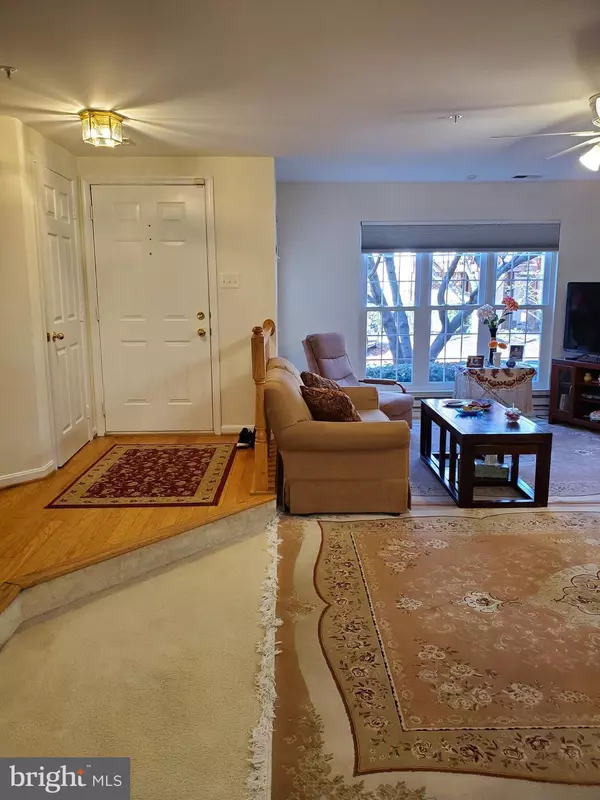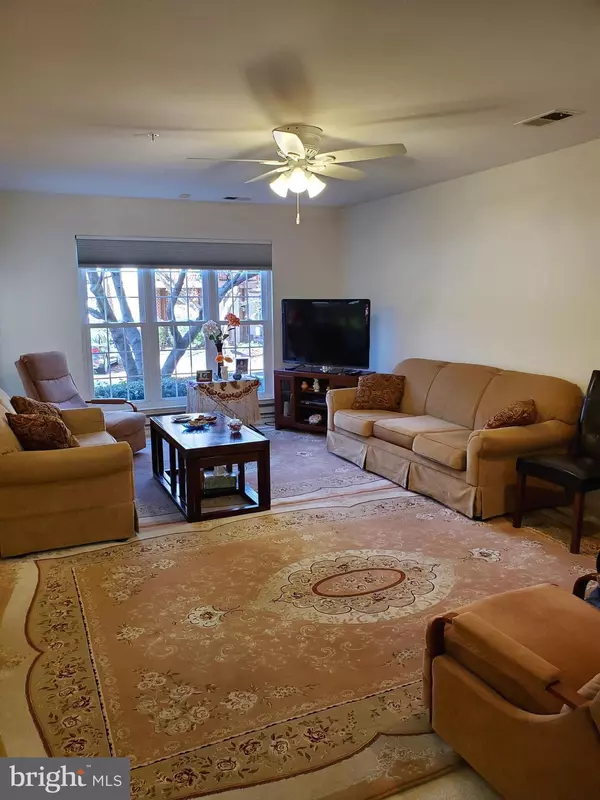$430,000
$419,900
2.4%For more information regarding the value of a property, please contact us for a free consultation.
4333 HACKNEY COACH LN #142 Fairfax, VA 22030
3 Beds
3 Baths
1,722 SqFt
Key Details
Sold Price $430,000
Property Type Condo
Sub Type Condo/Co-op
Listing Status Sold
Purchase Type For Sale
Square Footage 1,722 sqft
Price per Sqft $249
Subdivision Carriage Park
MLS Listing ID VAFX1098368
Sold Date 06/18/20
Style Colonial
Bedrooms 3
Full Baths 2
Half Baths 1
Condo Fees $350/mo
HOA Y/N N
Abv Grd Liv Area 1,722
Originating Board BRIGHT
Year Built 1995
Annual Tax Amount $4,772
Tax Year 2020
Property Description
Charming 3 Bedroom and 2 and Half Bath Townhome, Moving Ready. Kept with Lots of Care, Spacious Main Floor living Room with Gas Fireplace With remote, Master Bedroom with Double Vanity, Full Bath and Walk-in Closet. Lots of Light, Skylight in Staircase, New Energy Efficient Windows, New Cordless Window Treatment, New Electrical Light Fixtures, Kitchen Updated with New Appliances, Granite Counters, Updated HVAC System, New Water Heater, Freshly Painted, Attached Garage. Walking Distance to Wegmans, Close to Fair Oaks Mall, Fairfax Corner, Commuter Routes, Fairfax Government Complex, George Mason. Community Amenities Include a Clubhouse w/ Gym, Pool, Tennis Courts, Playground, Walking/Jogging Paths. Professionally Managed Association. Snow, Trash, Landscaping, Exterior Maintenance. One-Hour Notice For Showing, Text 301-956-6004 Kian Veissy.
Location
State VA
County Fairfax
Zoning 402
Rooms
Other Rooms Dining Room, Kitchen, Family Room, Foyer, Laundry, Full Bath, Half Bath
Interior
Interior Features Attic, Attic/House Fan, Ceiling Fan(s), Dining Area, Family Room Off Kitchen, Floor Plan - Open, Pantry, Primary Bath(s), Skylight(s), Soaking Tub, Upgraded Countertops, Walk-in Closet(s), Window Treatments, Other
Hot Water Natural Gas
Heating Forced Air
Cooling Central A/C
Flooring Carpet, Hardwood
Fireplaces Number 1
Fireplaces Type Electric, Screen
Equipment Built-In Microwave, Dishwasher, Disposal, Dryer, Oven/Range - Gas, Refrigerator, Washer
Furnishings Yes
Fireplace Y
Window Features Energy Efficient
Appliance Built-In Microwave, Dishwasher, Disposal, Dryer, Oven/Range - Gas, Refrigerator, Washer
Heat Source Natural Gas
Laundry Upper Floor
Exterior
Parking Features Garage - Front Entry, Garage Door Opener
Garage Spaces 1.0
Utilities Available Cable TV, Electric Available, Natural Gas Available, Phone Available
Amenities Available Basketball Courts, Club House, Common Grounds, Community Center, Exercise Room, Fitness Center, Jog/Walk Path, Party Room, Pool - Outdoor, Recreational Center, Swimming Pool, Tennis Courts, Other
Water Access N
Roof Type Shingle
Accessibility 2+ Access Exits
Attached Garage 1
Total Parking Spaces 1
Garage Y
Building
Story 3+
Sewer Public Sewer
Water Public
Architectural Style Colonial
Level or Stories 3+
Additional Building Above Grade, Below Grade
New Construction N
Schools
Elementary Schools Eagle View
Middle Schools Katherine Johnson
High Schools Fairfax
School District Fairfax County Public Schools
Others
HOA Fee Include Common Area Maintenance,Health Club,Parking Fee,Pool(s),Recreation Facility,Reserve Funds,Road Maintenance,Snow Removal,Trash,Other
Senior Community No
Tax ID 0562 10 0142
Ownership Condominium
Horse Property N
Special Listing Condition Standard
Read Less
Want to know what your home might be worth? Contact us for a FREE valuation!

Our team is ready to help you sell your home for the highest possible price ASAP

Bought with Jessica E Chong • RE/MAX Real Estate Connections

GET MORE INFORMATION





