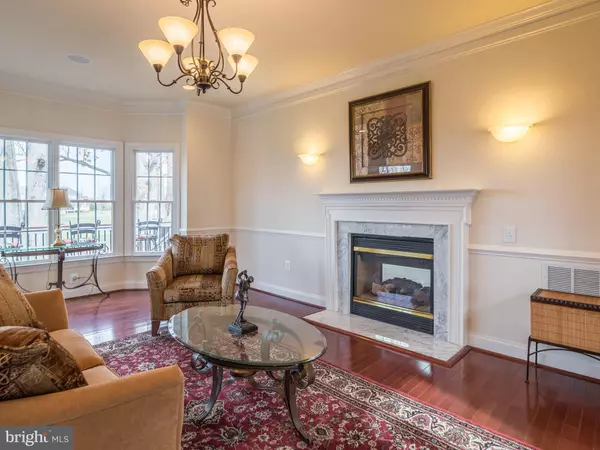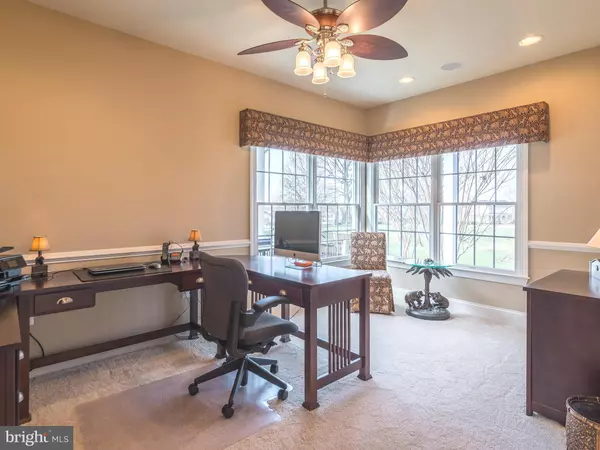$775,000
$799,900
3.1%For more information regarding the value of a property, please contact us for a free consultation.
19825 BETHPAGE CT Ashburn, VA 20147
3 Beds
4 Baths
4,580 SqFt
Key Details
Sold Price $775,000
Property Type Single Family Home
Sub Type Detached
Listing Status Sold
Purchase Type For Sale
Square Footage 4,580 sqft
Price per Sqft $169
Subdivision Belmont Country Club
MLS Listing ID VALO406198
Sold Date 09/18/20
Style Colonial
Bedrooms 3
Full Baths 3
Half Baths 1
HOA Fees $359/mo
HOA Y/N Y
Abv Grd Liv Area 3,102
Originating Board BRIGHT
Year Built 2003
Annual Tax Amount $7,315
Tax Year 2018
Lot Size 10,019 Sqft
Acres 0.23
Property Description
REDUCED - BEST VALUE IN BELMONT!! Convenient first floor office!! All the amenities of Belmont Country Club - Manor home Clubhouse for dining and special events. All landscape maintenance included to keep the neighborhood looking beautiful and uniform. Beautiful brick front Federal style home with paver driveway, courtyard entry and lot backing to the 9th Fairway of the Arnold Palmer Golf course. Cherry hardwood floors, carpet in family room and upper level; wall of windows in family room overlooks ninth fairway and huge trees to give shade on your deck. ***** SPECTACULAR ***** LOWER LEVEL (walk up) with custom bar, fridge, dishwasher, separate wine bar, and home theatre with 108" screen and HD projection. Den and full bath on this level. Walk to shopping: Whole foods, restaurants, nail salon, Peets coffee etc. Arnold Palmer designed golf course your back yard. May join to use or just enjoy the view! Schedule on line or call listing agent.
Location
State VA
County Loudoun
Zoning 19
Rooms
Other Rooms Living Room, Dining Room, Primary Bedroom, Sitting Room, Bedroom 2, Bedroom 3, Kitchen, Family Room, Den, Breakfast Room, Loft, Office, Recreation Room, Bonus Room
Basement Daylight, Partial, Connecting Stairway, Outside Entrance, Walkout Stairs
Interior
Interior Features Bar, Breakfast Area, Carpet, Ceiling Fan(s), Family Room Off Kitchen, Floor Plan - Open, Formal/Separate Dining Room, Primary Bath(s), Skylight(s), Soaking Tub, Stain/Lead Glass, Tub Shower, Walk-in Closet(s), Wet/Dry Bar, Window Treatments, Wood Floors, Wine Storage
Hot Water Natural Gas
Cooling Attic Fan, Ceiling Fan(s), Central A/C, Zoned
Fireplaces Number 1
Fireplaces Type Double Sided, Gas/Propane
Equipment Built-In Microwave, Cooktop, Dishwasher, Disposal, Dryer, Exhaust Fan, Humidifier, Icemaker, Refrigerator, Washer, Water Heater - High-Efficiency, Extra Refrigerator/Freezer, Oven - Wall
Fireplace Y
Window Features Bay/Bow,Double Pane,Palladian,Screens,Skylights,Sliding
Appliance Built-In Microwave, Cooktop, Dishwasher, Disposal, Dryer, Exhaust Fan, Humidifier, Icemaker, Refrigerator, Washer, Water Heater - High-Efficiency, Extra Refrigerator/Freezer, Oven - Wall
Heat Source Natural Gas
Laundry Main Floor
Exterior
Exterior Feature Deck(s)
Parking Features Garage - Front Entry
Garage Spaces 2.0
Water Access N
View Trees/Woods, Golf Course
Roof Type Asphalt,Architectural Shingle
Accessibility None
Porch Deck(s)
Attached Garage 2
Total Parking Spaces 2
Garage Y
Building
Story 3
Sewer Public Sewer
Water Public
Architectural Style Colonial
Level or Stories 3
Additional Building Above Grade, Below Grade
New Construction N
Schools
Elementary Schools Newton-Lee
Middle Schools Belmont Ridge
High Schools Riverside
School District Loudoun County Public Schools
Others
Pets Allowed Y
HOA Fee Include Broadband,Cable TV,Common Area Maintenance,Fiber Optics at Dwelling,High Speed Internet,Lawn Care Front,Lawn Care Rear,Lawn Care Side,Lawn Maintenance,Recreation Facility,Reserve Funds,Security Gate,Snow Removal,Trash
Senior Community No
Tax ID 114206677000
Ownership Fee Simple
SqFt Source Estimated
Security Features 24 hour security,Security Gate
Horse Property N
Special Listing Condition Standard
Pets Allowed Dogs OK
Read Less
Want to know what your home might be worth? Contact us for a FREE valuation!

Our team is ready to help you sell your home for the highest possible price ASAP

Bought with Vanessa Simon • Pearson Smith Realty, LLC

GET MORE INFORMATION





