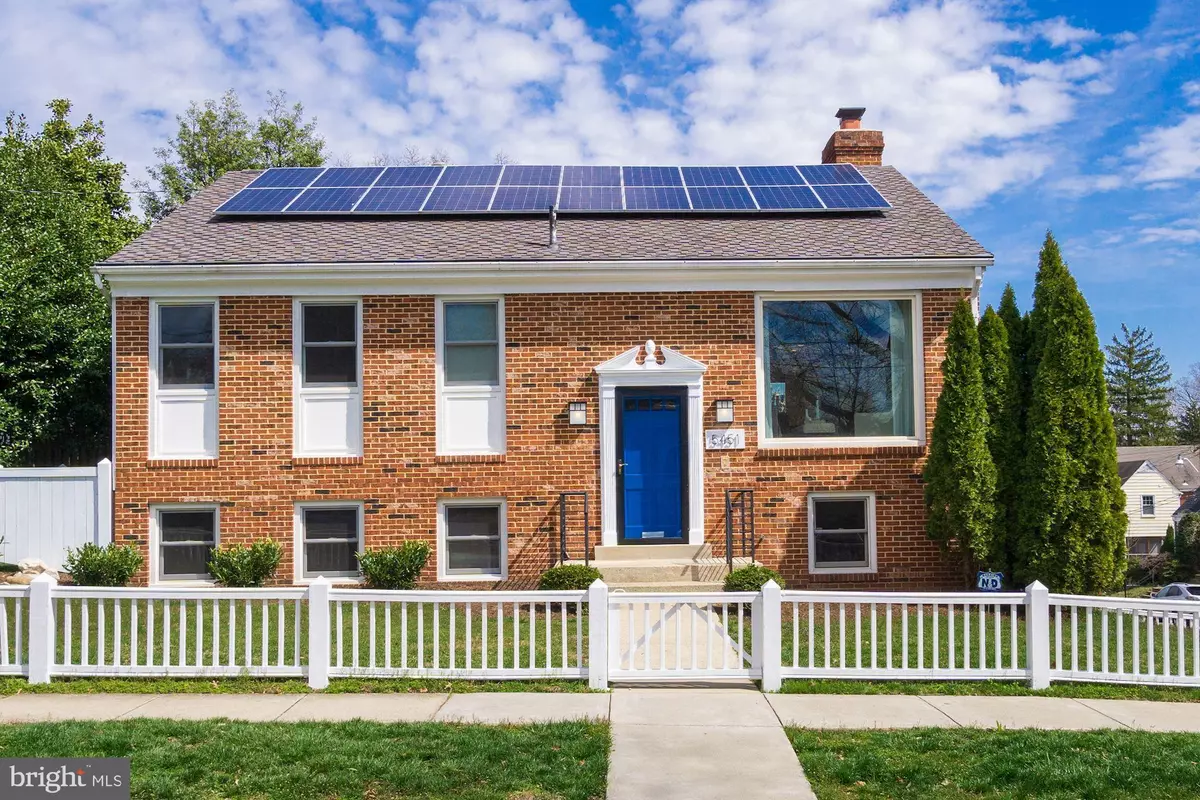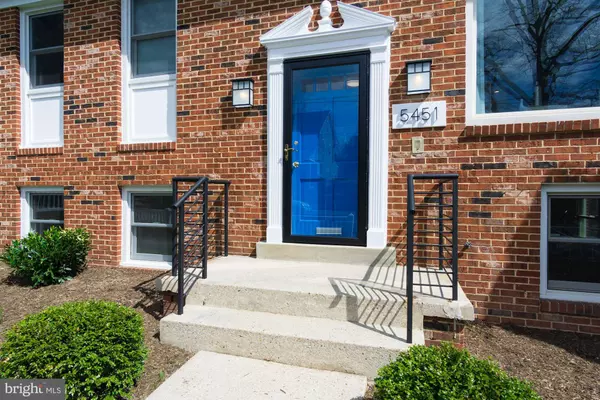$954,000
$950,000
0.4%For more information regarding the value of a property, please contact us for a free consultation.
5451 31ST ST NW Washington, DC 20015
4 Beds
3 Baths
2,465 SqFt
Key Details
Sold Price $954,000
Property Type Single Family Home
Sub Type Detached
Listing Status Sold
Purchase Type For Sale
Square Footage 2,465 sqft
Price per Sqft $387
Subdivision Chevy Chase
MLS Listing ID DCDC462438
Sold Date 04/23/20
Style Contemporary,Colonial
Bedrooms 4
Full Baths 3
HOA Y/N N
Abv Grd Liv Area 1,734
Originating Board BRIGHT
Year Built 1971
Annual Tax Amount $7,050
Tax Year 2019
Lot Size 4,410 Sqft
Acres 0.1
Property Description
This handsome 4BR/3BA brick home features, an open floor plan and 21 st century, green amenities like solar panels which not only power your electronics and appliances, but also power the electric carcharger installed in one of the two attached garages. New Renewal by Anderson windows floodnatural light into the contemporary, hardwood-floored, open-concept interior. Custom built-ins, a quartz counter-topped island kitchen flows naturally into the living and dining spaces, aswell as out to the attractive second-story deck, creating a thoughtful, inviting ambiencethroughout. Three bedrooms and two baths on the main level complete the elegant single-levelliving lifestyle. The master bedroom en-suite includes an ample bathroom with soaking tub andseparate walk-in shower. A large walk-in, custom built-ins closet completes the package.The lower level features a fourth bedroom, second en-suite with walk-in shower and separatevanity area. The utility room offers plenty of storage space. A classic brick fireplace accents thesunny family room. Just a block or tow to 3 separate bus lines, This well-manicured, fully-fenced, corner property is a short walk to Lafayette School, Broad Branch Market and just minutes from Connecticut Avenue and Chevy Chase Circle, it s a fantastic find in a quiet neighborhood.
Location
State DC
County Washington
Zoning R 1 B
Rooms
Other Rooms Living Room, Dining Room, Primary Bedroom, Bedroom 2, Bedroom 3, Bedroom 4, Kitchen, Family Room, Bathroom 2, Bathroom 3, Primary Bathroom
Basement Connecting Stairway, Full, Fully Finished
Main Level Bedrooms 3
Interior
Interior Features Attic, Built-Ins, Carpet, Floor Plan - Open, Kitchen - Island, Primary Bath(s), Recessed Lighting, Soaking Tub, Stall Shower, Upgraded Countertops, Walk-in Closet(s)
Hot Water Natural Gas
Heating Forced Air
Cooling Central A/C
Flooring Hardwood, Carpet
Fireplaces Number 1
Fireplaces Type Brick, Fireplace - Glass Doors, Mantel(s), Screen
Equipment Built-In Microwave, Dishwasher, Disposal, Dryer, Oven/Range - Gas, Stainless Steel Appliances, Washer
Fireplace Y
Window Features Double Pane,Energy Efficient
Appliance Built-In Microwave, Dishwasher, Disposal, Dryer, Oven/Range - Gas, Stainless Steel Appliances, Washer
Heat Source Natural Gas
Exterior
Exterior Feature Deck(s)
Parking Features Basement Garage, Garage - Side Entry, Garage Door Opener, Inside Access
Garage Spaces 2.0
Fence Fully
Water Access N
Roof Type Asphalt,Shingle
Accessibility Grab Bars Mod
Porch Deck(s)
Attached Garage 2
Total Parking Spaces 2
Garage Y
Building
Lot Description Corner
Story 2
Sewer Public Sewer
Water Public
Architectural Style Contemporary, Colonial
Level or Stories 2
Additional Building Above Grade, Below Grade
New Construction N
Schools
Elementary Schools Lafayette
Middle Schools Deal
High Schools Jackson-Reed
School District District Of Columbia Public Schools
Others
Senior Community No
Tax ID 2295//0033
Ownership Fee Simple
SqFt Source Assessor
Special Listing Condition Standard
Read Less
Want to know what your home might be worth? Contact us for a FREE valuation!

Our team is ready to help you sell your home for the highest possible price ASAP

Bought with Thomas H Gordon • RLAH @properties

GET MORE INFORMATION





