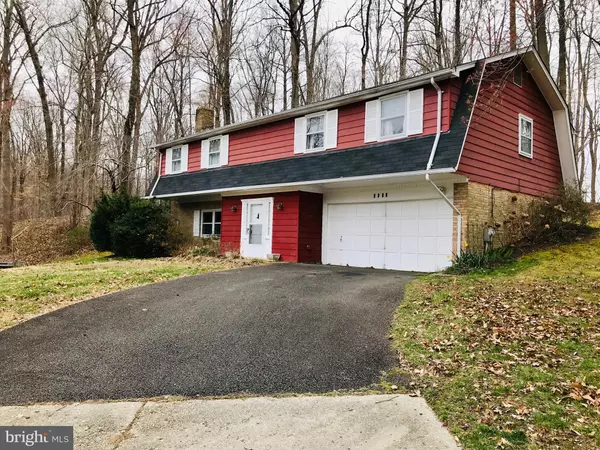$315,001
$315,000
For more information regarding the value of a property, please contact us for a free consultation.
9900 MUIRFIELD DR Upper Marlboro, MD 20772
3 Beds
3 Baths
2,600 SqFt
Key Details
Sold Price $315,001
Property Type Single Family Home
Sub Type Detached
Listing Status Sold
Purchase Type For Sale
Square Footage 2,600 sqft
Price per Sqft $121
Subdivision Marlton
MLS Listing ID MDPG563010
Sold Date 06/15/20
Style Raised Ranch/Rambler
Bedrooms 3
Full Baths 3
HOA Fees $15/mo
HOA Y/N Y
Abv Grd Liv Area 1,300
Originating Board BRIGHT
Year Built 1971
Annual Tax Amount $3,699
Tax Year 2020
Lot Size 0.345 Acres
Acres 0.35
Property Description
Have you ever had problems with parking? Well, if you said yes, you will love, love, love this home! It is on a corner lot-and one street dead ends so you have all that precious parking! CHECK OUT THE PHOTOS FOR THE SEMI-PRIVACY AND PARKING. Oh, and there is a garage too. This home has 3 bedrooms, but you could always make the family room a forth bedroom because there is a full bathroom off the family room. Plus the living room is huge and there is a wall for a gigantic flat screen TV!!! So, you won't lose anything. All the bedrooms are large and the master would accommodate a king bed. Now, another positive, the corner lot. The backyard is all trees and wildlife on that side of the house and in the back!!! The deck is double tiered and is very enticing-just calling you to come take a moment and relax. I can smell the food cooking on the grill!!! Call your Realtor today to come see this home.
Location
State MD
County Prince Georges
Zoning RR
Rooms
Basement Other
Main Level Bedrooms 3
Interior
Interior Features Carpet, Floor Plan - Traditional, Formal/Separate Dining Room, Kitchen - Eat-In, Primary Bath(s)
Heating Central
Cooling Central A/C
Fireplaces Number 1
Fireplaces Type Brick
Equipment Cooktop, Dishwasher, Disposal, Dryer, Exhaust Fan, Oven - Double, Oven - Wall, Range Hood, Refrigerator, Washer, Water Heater
Fireplace Y
Appliance Cooktop, Dishwasher, Disposal, Dryer, Exhaust Fan, Oven - Double, Oven - Wall, Range Hood, Refrigerator, Washer, Water Heater
Heat Source Electric
Exterior
Parking Features Garage - Front Entry, Inside Access
Garage Spaces 2.0
Water Access N
Accessibility None
Attached Garage 2
Total Parking Spaces 2
Garage Y
Building
Story 2
Sewer Public Sewer
Water Public
Architectural Style Raised Ranch/Rambler
Level or Stories 2
Additional Building Above Grade, Below Grade
New Construction N
Schools
School District Prince George'S County Public Schools
Others
Senior Community No
Tax ID 17151731751
Ownership Fee Simple
SqFt Source Assessor
Acceptable Financing Cash, Conventional, FHA, VA
Listing Terms Cash, Conventional, FHA, VA
Financing Cash,Conventional,FHA,VA
Special Listing Condition Probate Listing
Read Less
Want to know what your home might be worth? Contact us for a FREE valuation!

Our team is ready to help you sell your home for the highest possible price ASAP

Bought with LETA POSKUTE • Spring Hill Real Estate, LLC.

GET MORE INFORMATION





