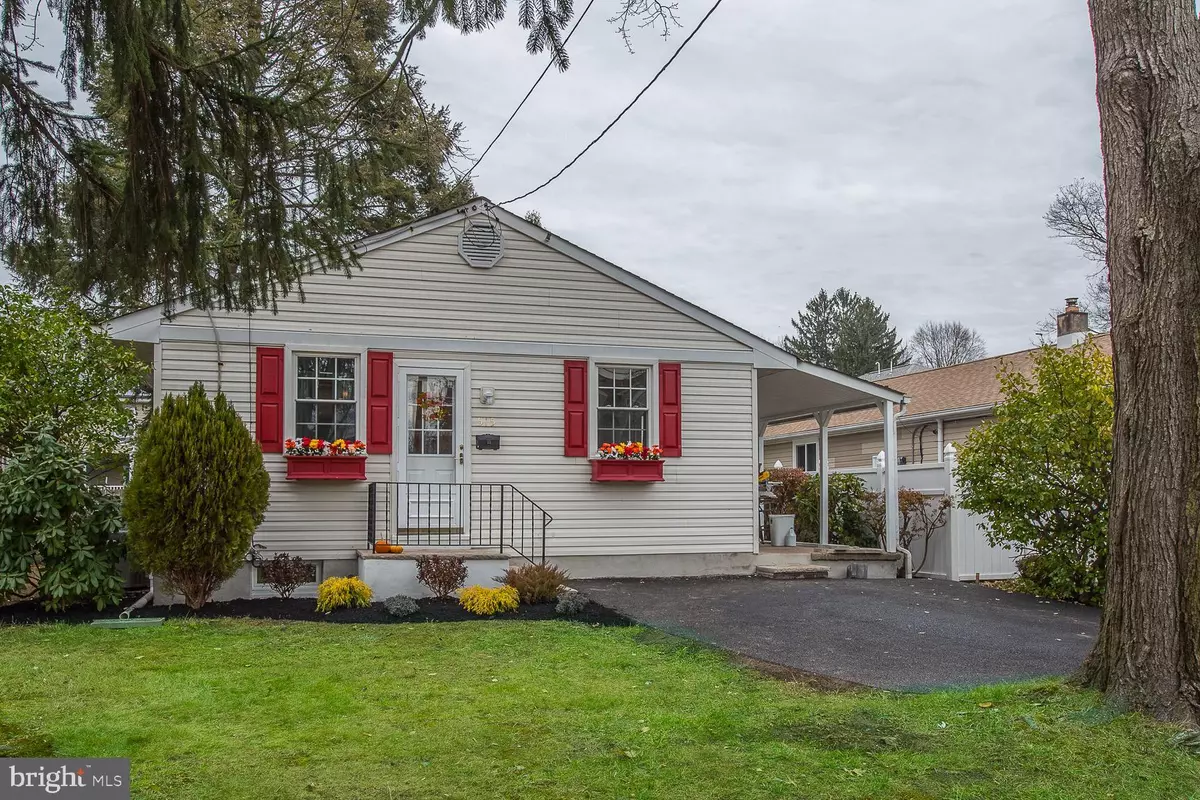$247,000
$249,900
1.2%For more information regarding the value of a property, please contact us for a free consultation.
515 4TH AVE Warminster, PA 18974
3 Beds
1 Bath
696 SqFt
Key Details
Sold Price $247,000
Property Type Single Family Home
Sub Type Detached
Listing Status Sold
Purchase Type For Sale
Square Footage 696 sqft
Price per Sqft $354
Subdivision None Available
MLS Listing ID PABU485270
Sold Date 01/17/20
Style Ranch/Rambler
Bedrooms 3
Full Baths 1
HOA Y/N N
Abv Grd Liv Area 696
Originating Board BRIGHT
Year Built 1950
Annual Tax Amount $2,007
Tax Year 2019
Lot Size 5,800 Sqft
Acres 0.13
Lot Dimensions 40.00 x 145.00
Property Description
Welcome to 515 4th Ave! A Charming and totally renovated Cape Cod Style Home Located in the sought after Centennial School district. This Home is Completely Move in Ready . As you approach the house notice the new driveway and beautiful landscaping. As you enter the house through the covered porch you will see the new updates. The home has all new flooring throughout. The Eat In Kitchen has all new appliances with granite counter tops. As you walk though to the Master Bedroom you will pass the newly updated Hall Bath with a jacuzzi tub. The newly finished basement features two sizable rooms suitable for a 3rd bedroom, study, family room or workout room. There is a large Bilco door for easy for access. Enjoy the large back yard or covered porch for outside enjoyment. Among the recent updates are a new HVAC Heating and A/C System. This home is convent to shopping, Major Roadways and schools. Make your appointment Today!
Location
State PA
County Bucks
Area Warminster Twp (10149)
Zoning R3
Rooms
Basement Full
Main Level Bedrooms 2
Interior
Heating Forced Air
Cooling Central A/C
Fireplace N
Heat Source Oil
Exterior
Water Access N
Accessibility None
Garage N
Building
Story 1
Sewer Public Sewer
Water Public
Architectural Style Ranch/Rambler
Level or Stories 1
Additional Building Above Grade, Below Grade
New Construction N
Schools
Elementary Schools Willow Dale
Middle Schools Log College
High Schools William Tennent
School District Centennial
Others
Senior Community No
Tax ID 49-014-136
Ownership Fee Simple
SqFt Source Assessor
Special Listing Condition Standard
Read Less
Want to know what your home might be worth? Contact us for a FREE valuation!

Our team is ready to help you sell your home for the highest possible price ASAP

Bought with David Woeger • RE/MAX Centre Realtors
GET MORE INFORMATION





