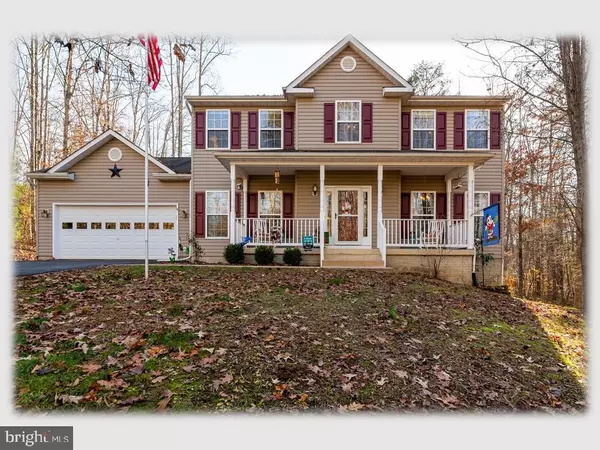$392,000
$390,000
0.5%For more information regarding the value of a property, please contact us for a free consultation.
7218 CLOVERHILL RD Spotsylvania, VA 22551
4 Beds
4 Baths
3,056 SqFt
Key Details
Sold Price $392,000
Property Type Single Family Home
Sub Type Detached
Listing Status Sold
Purchase Type For Sale
Square Footage 3,056 sqft
Price per Sqft $128
Subdivision Piedmont Square
MLS Listing ID VASP218116
Sold Date 04/30/20
Style Colonial
Bedrooms 4
Full Baths 3
Half Baths 1
HOA Y/N N
Abv Grd Liv Area 2,176
Originating Board BRIGHT
Year Built 2003
Annual Tax Amount $2,596
Tax Year 2019
Lot Size 2.880 Acres
Acres 2.88
Property Description
Price REDUCTION as of 2-24-2020. Have Some SAY in The IMPROVEMENTS this Highly-Motivated Seller is WILLING to Make With an ACCEPTABLE Offer. Select NEW Carpet Color on Main and Upper Level, and Select GRANITE COUNTERS in Kitchen. Refer to Photos for CHOICES. Seller WILL ALSO Install NEW Stainless Appliances...again, With an ACCEPTABLE Offer. Then Ask Yourself...Which of these FEATURES would you like to see in YOUR NEXT HOME? A Private Setting on Nearly 3 ACRES in a NON-HOA Community; or a Full COUNTRY Porch for Soaking in the Nature Around You; Or Shooting Hoop in YOUR OWN Driveway; or 9 Ft Ceilings; or a MASSIVE Family Room with Gas FP; or a SPACIOUS Kitchen with 42" Cabinets and Large Center Island; or 4 nice-sized BR's on Upper Level; or over 800 SQFt Finished in the WALKOUT Lower Level; or a 4 SEASON Sunroom; or a Flat Back Yard Surrounded by Trees; Taking in the NIGHTTIME STARS in Your Own HotTub out on the Deck! Want these FEATURES and more? Then This Home is IT! Highly MOTIVATED Seller Can Accommodate a Quick Settlement.
Location
State VA
County Spotsylvania
Zoning A3
Rooms
Other Rooms Dining Room, Primary Bedroom, Bedroom 2, Bedroom 3, Bedroom 4, Kitchen, Family Room, Den, Breakfast Room, Recreation Room, Storage Room
Basement Full, Partially Finished, Daylight, Partial, Interior Access, Outside Entrance, Side Entrance, Walkout Level, Windows
Interior
Interior Features Attic, Breakfast Area, Carpet, Ceiling Fan(s), Dining Area, Family Room Off Kitchen, Floor Plan - Open, Kitchen - Table Space, Kitchen - Island, Primary Bath(s), Pantry, Walk-in Closet(s)
Hot Water Electric
Heating Forced Air
Cooling Central A/C, Ceiling Fan(s)
Flooring Carpet, Vinyl, Hardwood
Fireplaces Number 1
Fireplaces Type Gas/Propane, Screen, Mantel(s)
Equipment Built-In Microwave, Disposal, Dishwasher, Icemaker, Stove, Refrigerator
Fireplace Y
Appliance Built-In Microwave, Disposal, Dishwasher, Icemaker, Stove, Refrigerator
Heat Source Electric
Laundry Upper Floor
Exterior
Exterior Feature Deck(s), Enclosed, Porch(es)
Parking Features Garage - Front Entry
Garage Spaces 2.0
Water Access N
View Trees/Woods, Creek/Stream
Roof Type Shingle
Street Surface Black Top
Accessibility None
Porch Deck(s), Enclosed, Porch(es)
Road Frontage City/County
Attached Garage 2
Total Parking Spaces 2
Garage Y
Building
Lot Description Backs to Trees, Level, Partly Wooded, Private, Rear Yard, Secluded, Stream/Creek, Trees/Wooded
Story 3+
Sewer On Site Septic, Septic = # of BR
Water Well, Conditioner
Architectural Style Colonial
Level or Stories 3+
Additional Building Above Grade, Below Grade
Structure Type 9'+ Ceilings
New Construction N
Schools
Elementary Schools Spotsylvania
Middle Schools Spotsylvania
High Schools Spotsylvania
School District Spotsylvania County Public Schools
Others
Senior Community No
Tax ID 47D1-37-
Ownership Fee Simple
SqFt Source Assessor
Security Features Security System
Horse Property N
Special Listing Condition Standard
Read Less
Want to know what your home might be worth? Contact us for a FREE valuation!

Our team is ready to help you sell your home for the highest possible price ASAP

Bought with Rita Wright • RVA Realty, Inc.

GET MORE INFORMATION





