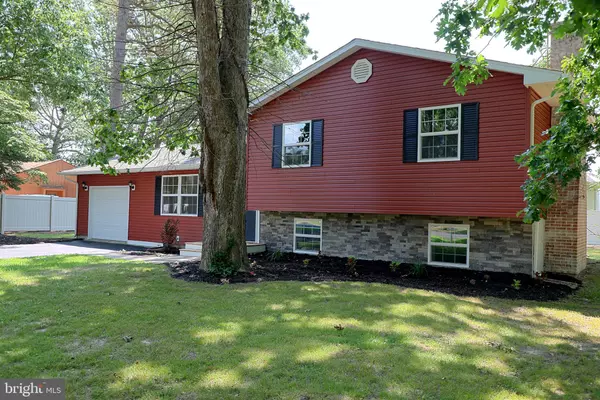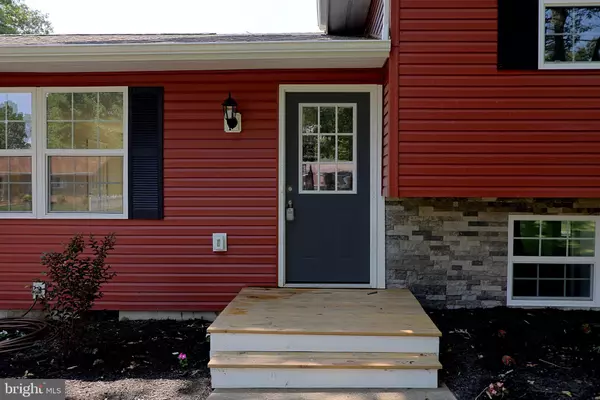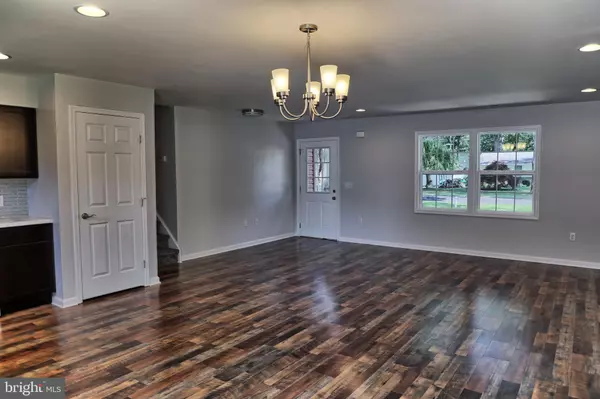$270,000
$258,900
4.3%For more information regarding the value of a property, please contact us for a free consultation.
25426 S OAK DR Millsboro, DE 19966
3 Beds
2 Baths
1,845 SqFt
Key Details
Sold Price $270,000
Property Type Single Family Home
Sub Type Detached
Listing Status Sold
Purchase Type For Sale
Square Footage 1,845 sqft
Price per Sqft $146
Subdivision Oaks (9)
MLS Listing ID DESU158698
Sold Date 10/26/20
Style Split Level
Bedrooms 3
Full Baths 2
HOA Y/N N
Abv Grd Liv Area 1,845
Originating Board BRIGHT
Year Built 1979
Annual Tax Amount $1,119
Tax Year 2020
Lot Size 10,454 Sqft
Acres 0.24
Property Description
Just minutes from downtown, local schools and parks, this 3-bedroom and 2.5-bathroom home is centrally located in the peaceful town of Millsboro. This home has been fully remodeled featuring new wiring, plumbing, roofing, water heater, updated lighting fixtures, fresh paint, and carpeting throughout, so you can move in without lifting a finger. Upon entering the home, you are greeted by, gorgeous flooring that leads you from the living room into the newly renovated kitchen featuring stainless steel appliances. Relax after along day by getting cozy next to the beautiful fireplace. This home offers ample storage throughout along with an attached garage. Whether you're a first-time home buyer, or simply looking to downgrade, this home offers simplicity and affordability. Move in ready, this home awaits your personal touch!
Location
State DE
County Sussex
Area Dagsboro Hundred (31005)
Zoning TN 790
Direction North
Rooms
Other Rooms Living Room, Primary Bedroom, Bedroom 2, Bedroom 3, Kitchen, Den
Basement Partial, Fully Finished
Interior
Interior Features Attic/House Fan, Attic, Carpet, Ceiling Fan(s), Combination Dining/Living, Combination Kitchen/Dining, Combination Kitchen/Living, Family Room Off Kitchen, Floor Plan - Open, Kitchen - Eat-In, Pantry, Recessed Lighting, Tub Shower, Upgraded Countertops
Hot Water Electric
Heating Forced Air
Cooling Central A/C
Flooring Partially Carpeted, Laminated
Fireplaces Number 1
Fireplaces Type Wood
Equipment Range Hood, Built-In Range, Built-In Microwave, Dishwasher, Disposal, Water Heater, Stainless Steel Appliances
Fireplace Y
Appliance Range Hood, Built-In Range, Built-In Microwave, Dishwasher, Disposal, Water Heater, Stainless Steel Appliances
Heat Source Electric
Laundry Hookup
Exterior
Exterior Feature Deck(s)
Parking Features Inside Access, Built In, Additional Storage Area, Garage - Side Entry, Garage Door Opener
Garage Spaces 1.0
Water Access N
Accessibility None
Porch Deck(s)
Attached Garage 1
Total Parking Spaces 1
Garage Y
Building
Lot Description Partly Wooded
Story 2
Foundation Crawl Space
Sewer Public Sewer
Water Public
Architectural Style Split Level
Level or Stories 2
Additional Building Above Grade
New Construction N
Schools
School District Indian River
Others
Senior Community No
Tax ID 133-16.00-127.01
Ownership Fee Simple
SqFt Source Estimated
Security Features Carbon Monoxide Detector(s),Smoke Detector
Acceptable Financing Cash, Conventional, FHA, VA, USDA
Listing Terms Cash, Conventional, FHA, VA, USDA
Financing Cash,Conventional,FHA,VA,USDA
Special Listing Condition Standard
Read Less
Want to know what your home might be worth? Contact us for a FREE valuation!

Our team is ready to help you sell your home for the highest possible price ASAP

Bought with Kimberly Lynn Haggard • Keller Williams Realty Central-Delaware
GET MORE INFORMATION





