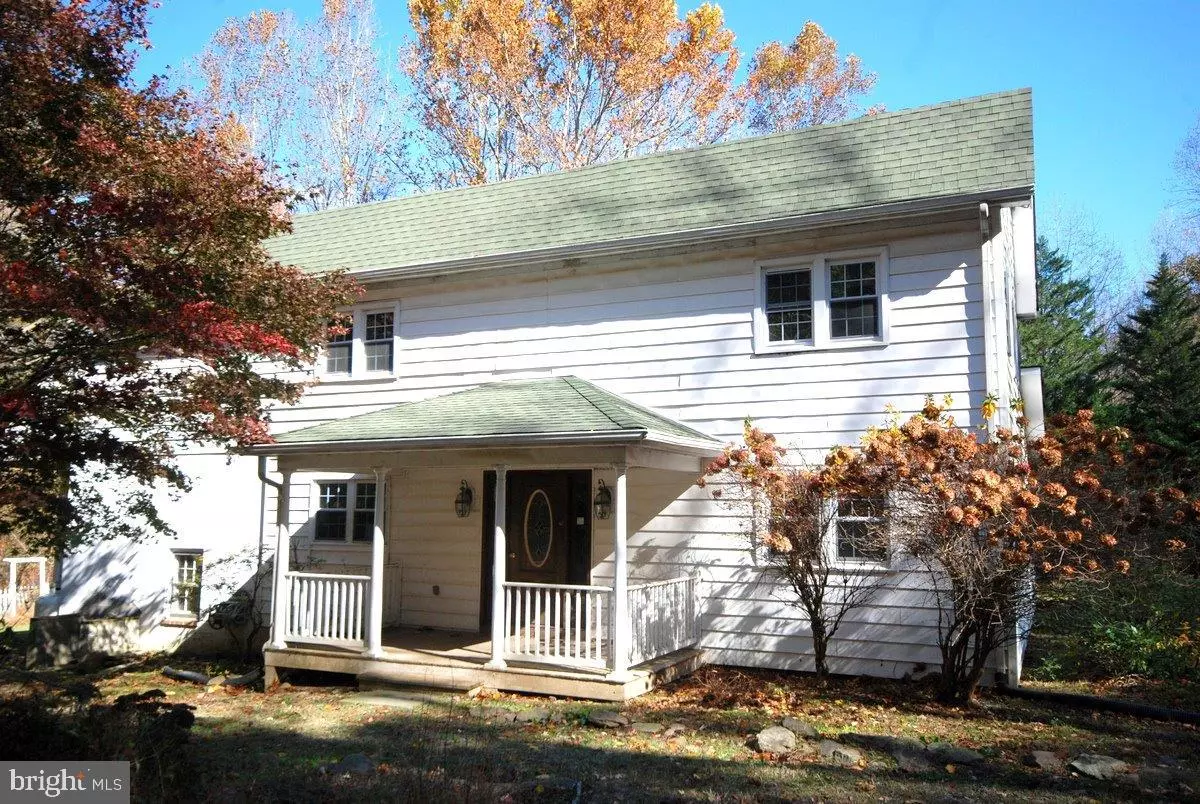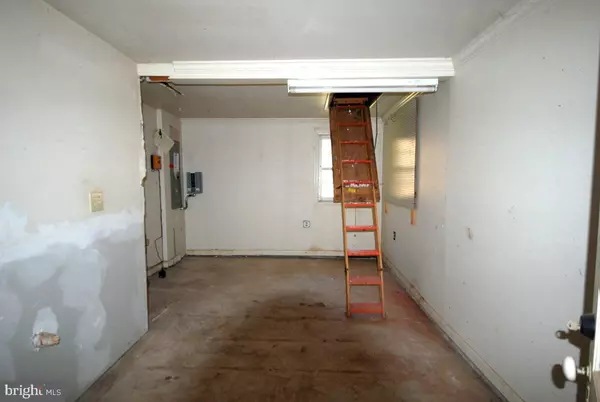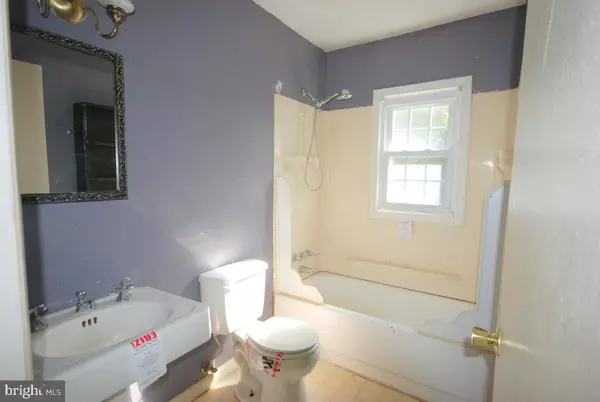$262,400
$262,400
For more information regarding the value of a property, please contact us for a free consultation.
3334 FIERY RUN RD Linden, VA 22642
4 Beds
2 Baths
2,817 SqFt
Key Details
Sold Price $262,400
Property Type Single Family Home
Sub Type Detached
Listing Status Sold
Purchase Type For Sale
Square Footage 2,817 sqft
Price per Sqft $93
Subdivision None Available
MLS Listing ID VAFQ163216
Sold Date 03/27/20
Style Dutch
Bedrooms 4
Full Baths 2
HOA Y/N N
Abv Grd Liv Area 2,817
Originating Board BRIGHT
Year Built 1985
Annual Tax Amount $3,276
Tax Year 2019
Lot Size 5.042 Acres
Acres 5.04
Lot Dimensions 5+ acres
Property Description
PRICE REDUCED! Country property on 5 acres with woods and stream but only minutes to I-66, making this a great commuter location. Dutch-style3-level home with 4 bedrooms, a lower level family room with a small bathroom, main level living room, 2 main level bedrooms, and bathroom, large eat-in country kitchen and utility room. Two upper-level bedrooms, bathroom, and laundry room. A little work will restore this home to its former glory!
Location
State VA
County Fauquier
Zoning RA/RC
Rooms
Other Rooms Living Room, Primary Bedroom, Bedroom 2, Bedroom 3, Bedroom 4, Kitchen, Family Room, Laundry, Workshop, Bathroom 1, Bathroom 2
Main Level Bedrooms 2
Interior
Interior Features Attic, Floor Plan - Traditional, Kitchen - Country, Kitchen - Eat-In, Kitchen - Table Space, Wood Stove
Hot Water Electric
Heating Heat Pump - Electric BackUp, Wood Burn Stove
Cooling Heat Pump(s), Central A/C, Ceiling Fan(s)
Fireplaces Number 1
Equipment Dishwasher, Exhaust Fan, Built-In Microwave, Refrigerator, Stove, Washer - Front Loading, Dryer - Front Loading
Fireplace Y
Appliance Dishwasher, Exhaust Fan, Built-In Microwave, Refrigerator, Stove, Washer - Front Loading, Dryer - Front Loading
Heat Source Propane - Leased, Wood
Laundry Upper Floor
Exterior
Exterior Feature Deck(s), Patio(s), Porch(es)
Utilities Available Propane
Water Access N
View Trees/Woods
Roof Type Asphalt,Shingle
Accessibility 2+ Access Exits
Porch Deck(s), Patio(s), Porch(es)
Garage N
Building
Lot Description Backs to Trees, Stream/Creek
Story 2
Sewer On Site Septic
Water Well
Architectural Style Dutch
Level or Stories 2
Additional Building Above Grade, Below Grade
New Construction N
Schools
Elementary Schools Claude Thompson
Middle Schools Marshall
High Schools Fauquier
School District Fauquier County Public Schools
Others
Pets Allowed Y
Senior Community No
Tax ID 6011-41-4899
Ownership Fee Simple
SqFt Source Assessor
Acceptable Financing FHA, Conventional, Cash, FHA 203(b), FHA 203(k)
Listing Terms FHA, Conventional, Cash, FHA 203(b), FHA 203(k)
Financing FHA,Conventional,Cash,FHA 203(b),FHA 203(k)
Special Listing Condition REO (Real Estate Owned)
Pets Allowed No Pet Restrictions
Read Less
Want to know what your home might be worth? Contact us for a FREE valuation!

Our team is ready to help you sell your home for the highest possible price ASAP

Bought with mark S williams • Berkshire Hathaway HomeServices PenFed Realty
GET MORE INFORMATION





