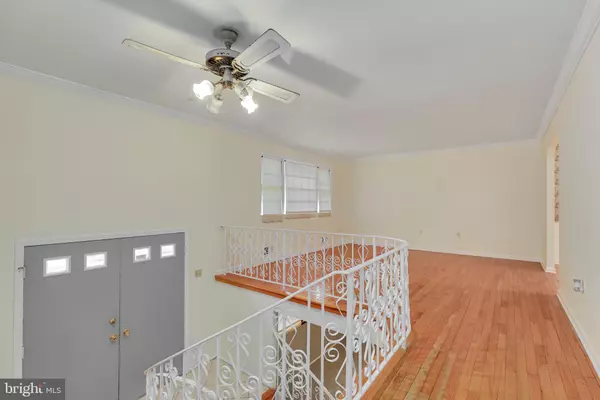$340,000
$349,000
2.6%For more information regarding the value of a property, please contact us for a free consultation.
9304 MIDLAND TURN Upper Marlboro, MD 20772
4 Beds
3 Baths
1,400 SqFt
Key Details
Sold Price $340,000
Property Type Single Family Home
Sub Type Detached
Listing Status Sold
Purchase Type For Sale
Square Footage 1,400 sqft
Price per Sqft $242
Subdivision Marlton
MLS Listing ID MDPG563636
Sold Date 05/20/20
Style Split Foyer
Bedrooms 4
Full Baths 3
HOA Y/N N
Abv Grd Liv Area 1,400
Originating Board BRIGHT
Year Built 1977
Annual Tax Amount $4,307
Tax Year 2020
Lot Size 0.345 Acres
Acres 0.35
Property Description
Incredible brick split foyer located in the Marlton subdivision of Upper Marlboro. This 4 bedroom 3 full bathroom home sports an updated kitchen boasting granite countertops, stainless steel appliances, ceramic tiled floors and recessed lighting. Huge Master Suite with walk-in closet, hardwood floors upgraded en suite bathroom with jacuzzi tub and wall to ceiling ceramic tile. Other features include hardwood floors, finished basement with wet bar and fireplace, garage, huge backyard with storage buildings and much more. Walk to Marlton Neighborhood Park and Marlton Golf Club. Short drive to shopping, restaurants, grocery stores, Rosaryville State Park and Patuxent River Park - Jug Bay Natural Area.
Location
State MD
County Prince Georges
Zoning RR
Rooms
Basement Improved, Interior Access
Interior
Heating Forced Air
Cooling Central A/C
Fireplaces Number 1
Heat Source Natural Gas
Exterior
Parking Features Garage - Front Entry
Garage Spaces 1.0
Water Access N
Accessibility None
Attached Garage 1
Total Parking Spaces 1
Garage Y
Building
Story 3+
Sewer Public Sewer
Water Public
Architectural Style Split Foyer
Level or Stories 3+
Additional Building Above Grade, Below Grade
New Construction N
Schools
School District Prince George'S County Public Schools
Others
Senior Community No
Tax ID 17151748862
Ownership Fee Simple
SqFt Source Estimated
Special Listing Condition Standard
Read Less
Want to know what your home might be worth? Contact us for a FREE valuation!

Our team is ready to help you sell your home for the highest possible price ASAP

Bought with Tiffany Victoria Lewis • Golston Real Estate Inc.

GET MORE INFORMATION





