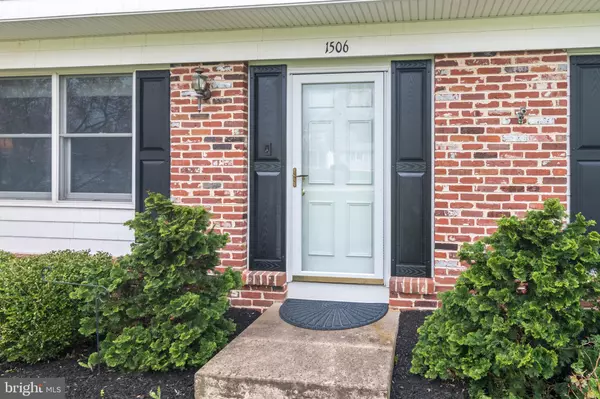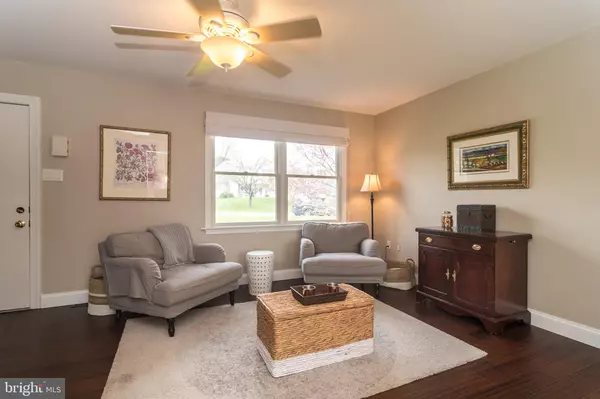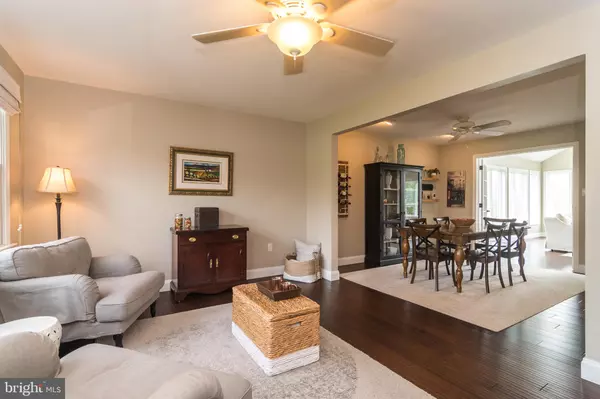$415,000
$415,000
For more information regarding the value of a property, please contact us for a free consultation.
1506 SUSAN DR Lansdale, PA 19446
3 Beds
3 Baths
2,182 SqFt
Key Details
Sold Price $415,000
Property Type Single Family Home
Sub Type Detached
Listing Status Sold
Purchase Type For Sale
Square Footage 2,182 sqft
Price per Sqft $190
Subdivision None Available
MLS Listing ID PAMC645784
Sold Date 05/20/20
Style Colonial
Bedrooms 3
Full Baths 2
Half Baths 1
HOA Y/N N
Abv Grd Liv Area 2,182
Originating Board BRIGHT
Year Built 1978
Annual Tax Amount $5,940
Tax Year 2019
Lot Size 0.732 Acres
Acres 0.73
Lot Dimensions 112.00 x 0.00
Property Description
Ahh, I'm home...Tucked away in a quiet friendly neighborhood, but close to everything, you will love coming home to this 3 bedroom 2.5 bathroom colonial. Sellers have done recent upgrades which means less work and more enjoyment for the new owners. Improvements include, luxurious master bathroom w/ barnwood tile flooring and radiant floor heat, kohler rainhead shower w/ separate shower wand, spot-free glass doors, dual sinks, and smooth toilet(think easy to clean) w/touchless flushing. New powder room has barnwood tile flooring , shiplap walls and wainscoting, all new fixtures including smooth toilet w/ touchless flushing. Gorgeous 5/8" bamboo flooring(with warranty) throughout main level. Newly painted walls w/ current colors through main level. Laundry room, conveniently located on main floor, has new barnwood flooring. Rest easy knowing that your new home has Anderson windows(newer and done by previous owner) . The main level of this home has a wonderful flow with an open floor plan that is great for large and small gatherings yet lots of spaces for solo quiet time to read a book or just hangout. Also on this level is the "Wow factor" of this home, a large sunroom w/ cathedral ceiling and walls of windows giving you wonderful vistas in every season. You will spend endless hours in this room which also has a new electric fireplace. Upper level has 3 bedrooms. Master bedroom has two walk in closets and ensuite New Master Bathroom. Two additional bedrooms and newer hall bathroom complete this level. The walk out basement has lots of storage and plenty of space for you to make it whatever you want, play space?, exercise room?, office?, endless possibilities. There is a large Timbertech deck , (off the sunroom), overlooking a very private back yard. So many wonderful and modern facets to this home, you can rest assured this is a wise investment. We are ready for showings, come see and buy! Please check the virtual tour.
Location
State PA
County Montgomery
Area Towamencin Twp (10653)
Zoning R175
Rooms
Basement Full, Unfinished
Interior
Interior Features Kitchen - Eat-In, Primary Bath(s), Walk-in Closet(s), Wood Floors
Hot Water Electric
Heating Forced Air
Cooling Central A/C
Flooring Bamboo, Carpet, Wood
Heat Source Oil
Laundry Main Floor
Exterior
Exterior Feature Deck(s)
Parking Features Garage - Front Entry
Garage Spaces 5.0
Water Access N
Accessibility None
Porch Deck(s)
Attached Garage 2
Total Parking Spaces 5
Garage Y
Building
Story 2
Sewer Public Sewer
Water Public
Architectural Style Colonial
Level or Stories 2
Additional Building Above Grade, Below Grade
New Construction N
Schools
High Schools North Penn Senior
School District North Penn
Others
Pets Allowed Y
Senior Community No
Tax ID 53-00-08463-061
Ownership Fee Simple
SqFt Source Assessor
Acceptable Financing Conventional, Cash
Listing Terms Conventional, Cash
Financing Conventional,Cash
Special Listing Condition Standard
Pets Allowed No Pet Restrictions
Read Less
Want to know what your home might be worth? Contact us for a FREE valuation!

Our team is ready to help you sell your home for the highest possible price ASAP

Bought with Jennifer M Singer • BHHS Fox & Roach-Jenkintown

GET MORE INFORMATION





