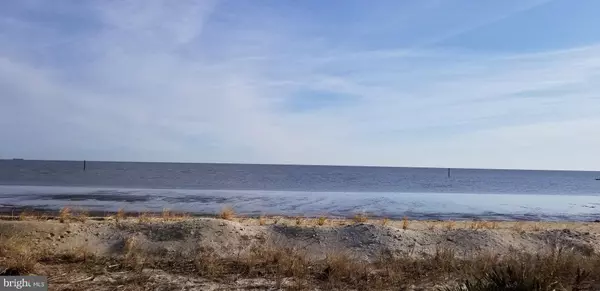$245,000
$250,000
2.0%For more information regarding the value of a property, please contact us for a free consultation.
181 S BAY DR Dover, DE 19901
2 Beds
1 Bath
975 SqFt
Key Details
Sold Price $245,000
Property Type Single Family Home
Sub Type Detached
Listing Status Sold
Purchase Type For Sale
Square Footage 975 sqft
Price per Sqft $251
Subdivision Kitts Hummock
MLS Listing ID DEKT234510
Sold Date 01/10/20
Style Bungalow
Bedrooms 2
Full Baths 1
HOA Y/N N
Abv Grd Liv Area 975
Originating Board BRIGHT
Year Built 1910
Annual Tax Amount $320
Tax Year 2019
Lot Size 7,405 Sqft
Acres 0.17
Property Description
***BAY FRONT*** Beach Cottage on the Delaware Bay, this hidden gem is tucked away in the quiet community of Kitts Hummock just outside of Dover. Undiscovered with no crowds, yet close proximity to restaurants, shopping, Rt 1, etc. This quaint move in ready cottage has been well loved and is being offered furnished. Front & rear decks are composite for low maintenance so you can enjoy your time at the beach. Imagine sitting on your rear deck enjoying the beautiful view of the bay without the crowds. This is a rare bay front find at a great price, don't wait until it's gone! Call to schedule your private tour.
Location
State DE
County Kent
Area Caesar Rodney (30803)
Zoning AR
Rooms
Other Rooms Living Room, Dining Room, Kitchen, Sun/Florida Room, Utility Room, Bathroom 1, Bathroom 2, Full Bath
Main Level Bedrooms 2
Interior
Heating Forced Air
Cooling Central A/C
Equipment Washer/Dryer Stacked, Refrigerator, Oven/Range - Gas
Furnishings Yes
Appliance Washer/Dryer Stacked, Refrigerator, Oven/Range - Gas
Heat Source Propane - Leased
Exterior
Water Access Y
View Bay
Accessibility None
Garage N
Building
Story 1.5
Sewer Grinder Pump, Public Sewer
Water Community
Architectural Style Bungalow
Level or Stories 1.5
Additional Building Above Grade
New Construction N
Schools
School District Caesar Rodney
Others
Senior Community No
Tax ID ED-00-09720-02-2200-000
Ownership Fee Simple
SqFt Source Assessor
Acceptable Financing Conventional, Cash
Listing Terms Conventional, Cash
Financing Conventional,Cash
Special Listing Condition Standard
Read Less
Want to know what your home might be worth? Contact us for a FREE valuation!

Our team is ready to help you sell your home for the highest possible price ASAP

Bought with Nicholas P Padilla • Olson Realty

GET MORE INFORMATION





