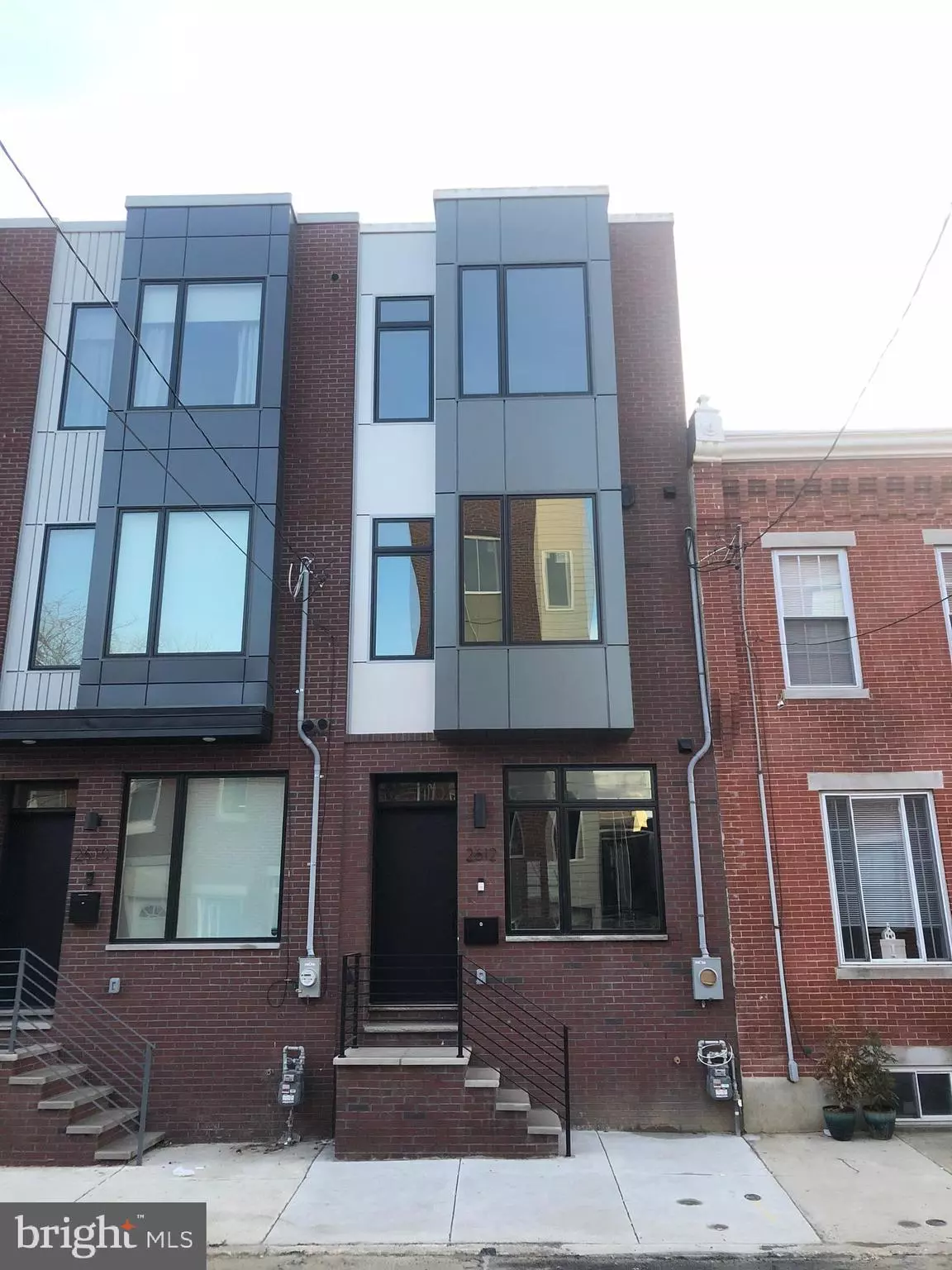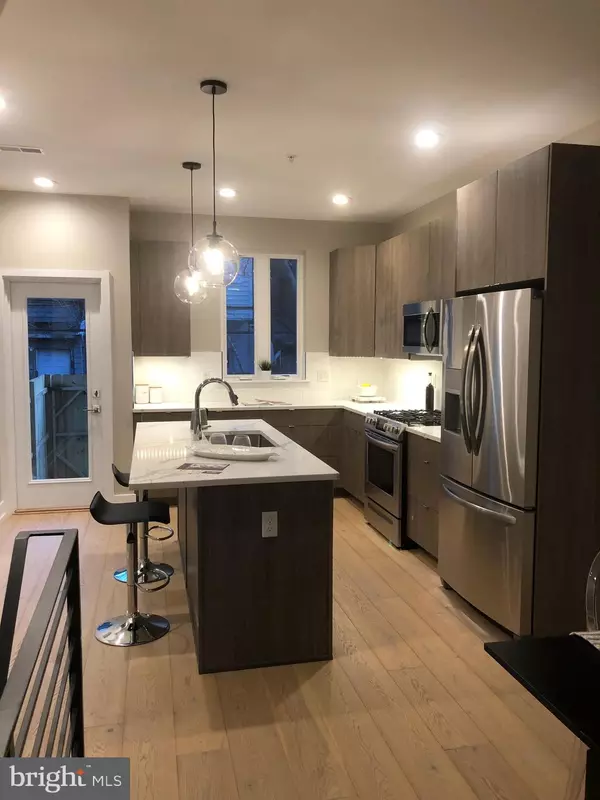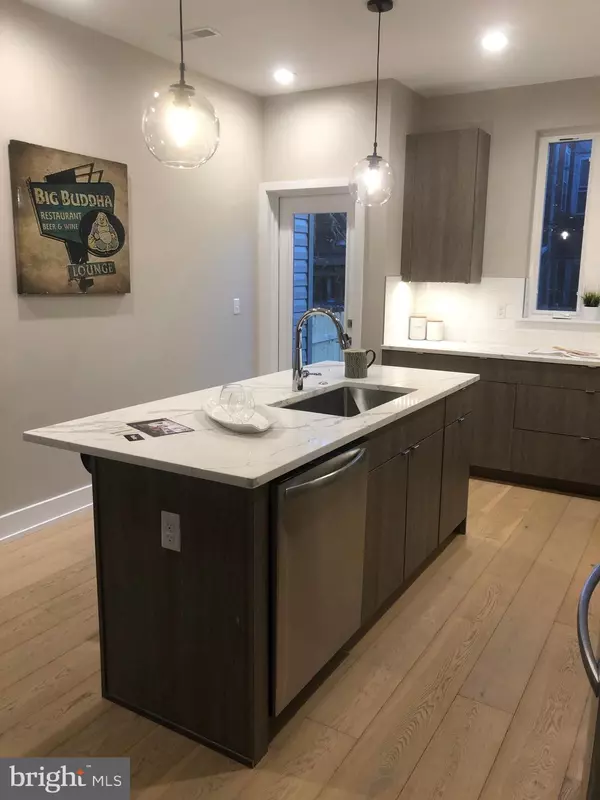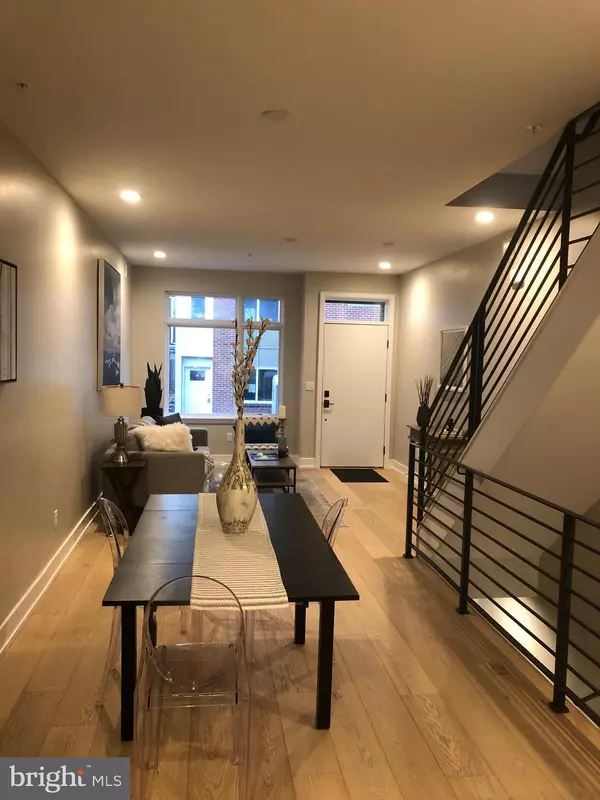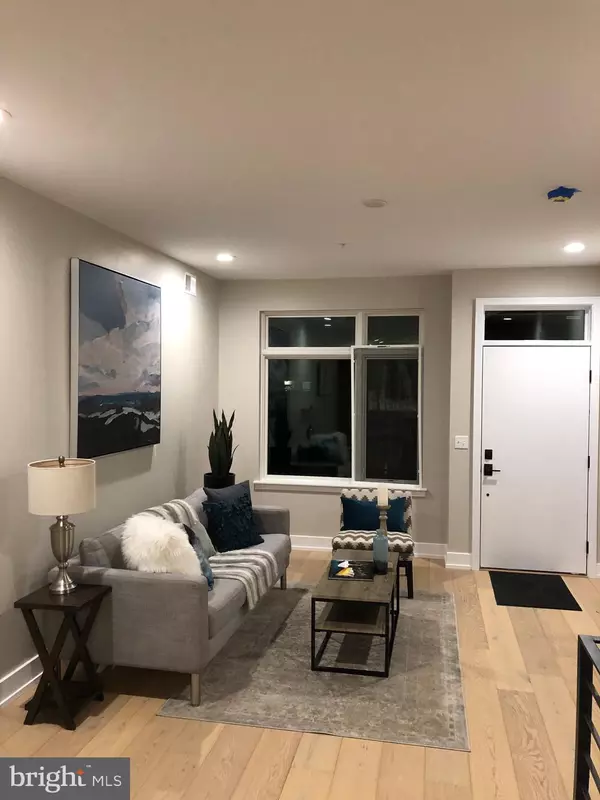$435,000
$439,000
0.9%For more information regarding the value of a property, please contact us for a free consultation.
2612 MANTON ST Philadelphia, PA 19146
3 Beds
3 Baths
2,200 SqFt
Key Details
Sold Price $435,000
Property Type Townhouse
Sub Type Interior Row/Townhouse
Listing Status Sold
Purchase Type For Sale
Square Footage 2,200 sqft
Price per Sqft $197
Subdivision Grays Ferry
MLS Listing ID PAPH859210
Sold Date 02/18/20
Style Straight Thru,Contemporary
Bedrooms 3
Full Baths 2
Half Baths 1
HOA Y/N N
Abv Grd Liv Area 1,700
Originating Board BRIGHT
Year Built 2019
Annual Tax Amount $326
Tax Year 2020
Lot Size 733 Sqft
Acres 0.02
Lot Dimensions 13.33 x 55.00
Property Description
Welcome to your NEW CONSTRUCTION home in Grays Ferry with approved 10 Year Tax Abatement and a fully finished basement with a half bath! Wonderful block with new construction everywhere. 2200 SQ FT of living space! This house has an open feel with 9 ft ceilings and white oak hardwood floors throughout. First floor has spacious LR/DR combo and a modern kitchen with flat panel cabinets, beautiful quartz countertops, and an island with a huge stainless steel sink and room for seating! All stainless steel appliances as well. Second floor boasts 2 large bedrooms with spacious closets, full bathroom and a laundry room! Third floor is a large, airy master suite with 2 big closets and an amazing bathroom with a HUGE shower! Continue up the steps and enjoy the weather and the clear skyline view from your roof deck! This home has it all and is located close to Center City and University City colleges and hospitals. Easy access to Drexel, UPenn, Chop, HUP, I76, and more! Owner is a licensed agent
Location
State PA
County Philadelphia
Area 19146 (19146)
Zoning RM1
Rooms
Basement Full, Fully Finished
Main Level Bedrooms 3
Interior
Hot Water Electric
Heating Forced Air
Cooling Central A/C
Flooring Hardwood
Heat Source Natural Gas
Laundry Upper Floor
Exterior
Water Access N
Roof Type Fiberglass
Accessibility None
Garage N
Building
Story 3+
Sewer Public Sewer
Water Public
Architectural Style Straight Thru, Contemporary
Level or Stories 3+
Additional Building Above Grade, Below Grade
Structure Type 9'+ Ceilings
New Construction Y
Schools
School District The School District Of Philadelphia
Others
Senior Community No
Tax ID 362035200
Ownership Fee Simple
SqFt Source Assessor
Special Listing Condition Standard
Read Less
Want to know what your home might be worth? Contact us for a FREE valuation!

Our team is ready to help you sell your home for the highest possible price ASAP

Bought with Non Member • Non Subscribing Office
GET MORE INFORMATION

