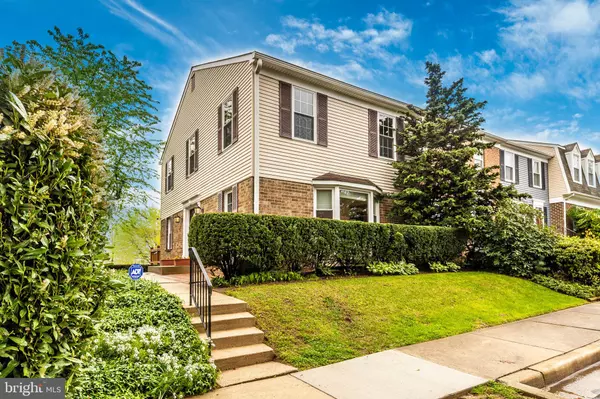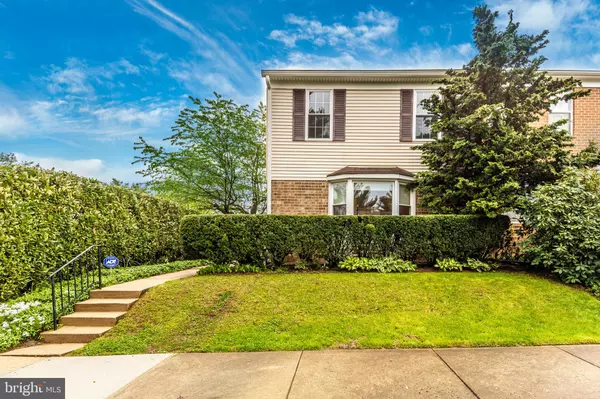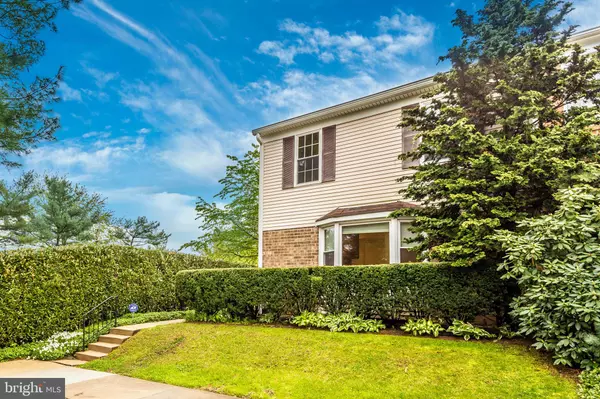$329,000
$329,000
For more information regarding the value of a property, please contact us for a free consultation.
500 CAROUSEL CT Gaithersburg, MD 20877
3 Beds
4 Baths
2,040 SqFt
Key Details
Sold Price $329,000
Property Type Townhouse
Sub Type Interior Row/Townhouse
Listing Status Sold
Purchase Type For Sale
Square Footage 2,040 sqft
Price per Sqft $161
Subdivision Audubon Square
MLS Listing ID MDMC704730
Sold Date 05/22/20
Style Colonial
Bedrooms 3
Full Baths 3
Half Baths 1
HOA Fees $70/qua
HOA Y/N Y
Abv Grd Liv Area 1,360
Originating Board BRIGHT
Year Built 1981
Annual Tax Amount $3,489
Tax Year 2019
Lot Size 2,250 Sqft
Acres 0.05
Property Description
Welcome to this Lovely End Unit Townhome at the end of a Private Cul de Sac with 2-Assigned Parking Spaces. You will fall in love with the Lush Landscape and Curb Appeal offering privacy for your morning coffee on your side patio. Two levels of handsome hardwood floors; 2-Story Foyer; Fireplace with Marble Surround; Sliding Doors off the Sunken Living Room leading to Newer Rear Deck. New Gutters! All Windows are New! Bathrooms Updated with Ceramic Tile others with Hardwood and Marble. Pull Down Attic to Floored Storage Space with Attic Fan; Eat In Kitchen with Bay Window and Wood Floors. Closets with Custom Built In Storage Shelves/Drawers offering Loads of Storage Space. Finished Basement offers third Full Bathroom; Sliding Doors to Rear Patio and Large Rec-Room. Large Laundry Rm with Front Loading Washer and Dryer (3 yrs old) and loads of cupboards for storage. Newer flooring as well as built in shelving. Well Maintained and Move In Ready! One Year Home Warranty Included!! Fantastic Commuter Location. MARC; Shady Grove Metro and Major Highways.
Location
State MD
County Montgomery
Zoning R18
Rooms
Other Rooms Living Room, Dining Room, Primary Bedroom, Bedroom 2, Bedroom 3, Kitchen, Foyer, Laundry, Recreation Room, Bathroom 2, Bathroom 3, Attic, Half Bath
Basement Daylight, Full, Fully Finished, Heated, Outside Entrance, Shelving, Sump Pump, Walkout Level, Windows, Workshop
Interior
Interior Features Attic, Attic/House Fan, Breakfast Area, Built-Ins, Carpet, Ceiling Fan(s), Central Vacuum, Floor Plan - Open, Formal/Separate Dining Room, Kitchen - Eat-In, Kitchen - Table Space, Primary Bath(s), Pantry, Recessed Lighting, Soaking Tub, Stall Shower, Tub Shower, Wood Floors
Hot Water Electric
Heating Central
Cooling Attic Fan, Ceiling Fan(s), Central A/C
Flooring Ceramic Tile, Hardwood, Partially Carpeted, Vinyl, Other
Fireplaces Number 1
Fireplaces Type Electric, Fireplace - Glass Doors, Flue for Stove, Mantel(s), Insert, Marble, Wood
Equipment Built-In Microwave, Built-In Range, Central Vacuum, Dishwasher, Disposal, Dryer, Dryer - Electric, Dryer - Front Loading, Icemaker, Microwave, Oven - Self Cleaning, Oven - Single, Oven/Range - Electric, Refrigerator, Washer - Front Loading, Washer, Water Heater
Fireplace Y
Window Features Bay/Bow,Energy Efficient,Screens,Sliding,Vinyl Clad
Appliance Built-In Microwave, Built-In Range, Central Vacuum, Dishwasher, Disposal, Dryer, Dryer - Electric, Dryer - Front Loading, Icemaker, Microwave, Oven - Self Cleaning, Oven - Single, Oven/Range - Electric, Refrigerator, Washer - Front Loading, Washer, Water Heater
Heat Source Electric
Laundry Basement, Lower Floor
Exterior
Exterior Feature Brick, Patio(s)
Parking On Site 2
Utilities Available Cable TV Available
Water Access N
View Courtyard, Garden/Lawn
Roof Type Composite
Accessibility Other
Porch Brick, Patio(s)
Garage N
Building
Story 3+
Sewer Public Sewer
Water Public
Architectural Style Colonial
Level or Stories 3+
Additional Building Above Grade, Below Grade
Structure Type 2 Story Ceilings
New Construction N
Schools
School District Montgomery County Public Schools
Others
Pets Allowed Y
HOA Fee Include Common Area Maintenance,Reserve Funds,Road Maintenance,Snow Removal,Trash
Senior Community No
Tax ID 160901908513
Ownership Fee Simple
SqFt Source Estimated
Security Features Security System,Smoke Detector
Horse Property N
Special Listing Condition Standard
Pets Allowed No Pet Restrictions
Read Less
Want to know what your home might be worth? Contact us for a FREE valuation!

Our team is ready to help you sell your home for the highest possible price ASAP

Bought with Lida Rippe • McEnearney Associates, Inc.

GET MORE INFORMATION





