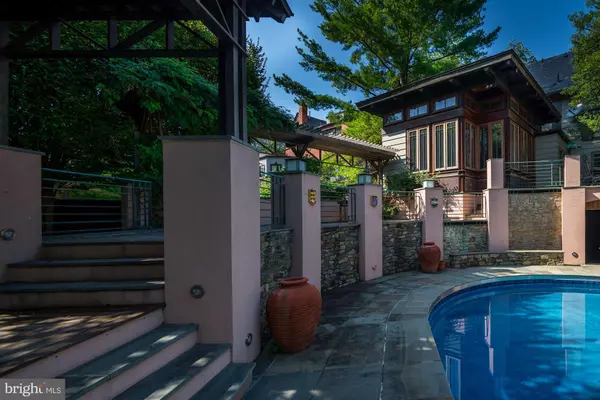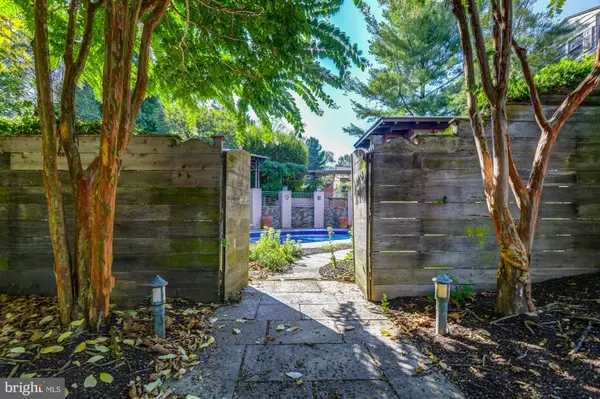$1,825,000
$1,995,000
8.5%For more information regarding the value of a property, please contact us for a free consultation.
3600 RITTENHOUSE ST NW Washington, DC 20015
6 Beds
6 Baths
6,005 SqFt
Key Details
Sold Price $1,825,000
Property Type Single Family Home
Sub Type Detached
Listing Status Sold
Purchase Type For Sale
Square Footage 6,005 sqft
Price per Sqft $303
Subdivision Chevy Chase
MLS Listing ID DCDC453502
Sold Date 08/03/20
Style Colonial,Contemporary,Traditional
Bedrooms 6
Full Baths 5
Half Baths 1
HOA Y/N N
Abv Grd Liv Area 4,160
Originating Board BRIGHT
Year Built 1925
Annual Tax Amount $21,265
Tax Year 2019
Lot Size 0.380 Acres
Acres 0.38
Property Description
One of the Grand Dames of Chevy Chase DC, 3600 Rittenhouse sits gracefully on a large flat 17,000 sqft lot, and is surrounded by specimen trees. The 6000+ sq.ft. home offers 6 bedrooms, 5 1/2 baths, and grand-scale living and dining rooms suited for entertaining. A library, mud room, kitchen and large family overlooking the pool complete the main level. Flanked with two terraces, the second level master suite has separate dressing area and newly renovated master bath. There are two additional bedrooms with shared bath. The third floor affords two bedrooms, a full bath and ample storage space. A recreation room, in-law suite and laundry room are located in the lower level along with a flex room perfect for a home gym. A large terrace and pavilion overlooking the pool and professional landscaped gardens complete this offering.
Location
State DC
County Washington
Zoning R-1-B
Direction North
Rooms
Basement Connecting Stairway, Fully Finished, Improved, Outside Entrance, Interior Access, Rear Entrance, Shelving, Sump Pump, Walkout Level, Windows
Interior
Interior Features 2nd Kitchen, Bar, Breakfast Area, Built-Ins, Butlers Pantry, Dining Area, Family Room Off Kitchen, Floor Plan - Traditional, Formal/Separate Dining Room, Primary Bath(s), Wood Floors
Heating Forced Air
Cooling Central A/C
Fireplaces Number 1
Furnishings No
Fireplace Y
Heat Source Natural Gas
Laundry Basement
Exterior
Exterior Feature Deck(s), Patio(s), Porch(es)
Fence Privacy
Pool In Ground
Water Access N
Accessibility Other
Porch Deck(s), Patio(s), Porch(es)
Garage N
Building
Story 3
Sewer Public Sewer
Water Public
Architectural Style Colonial, Contemporary, Traditional
Level or Stories 3
Additional Building Above Grade, Below Grade
New Construction N
Schools
School District District Of Columbia Public Schools
Others
Senior Community No
Tax ID 1862//0032
Ownership Fee Simple
SqFt Source Assessor
Security Features Security System
Horse Property N
Special Listing Condition Standard
Read Less
Want to know what your home might be worth? Contact us for a FREE valuation!

Our team is ready to help you sell your home for the highest possible price ASAP

Bought with Daren E Phillips • Compass

GET MORE INFORMATION





