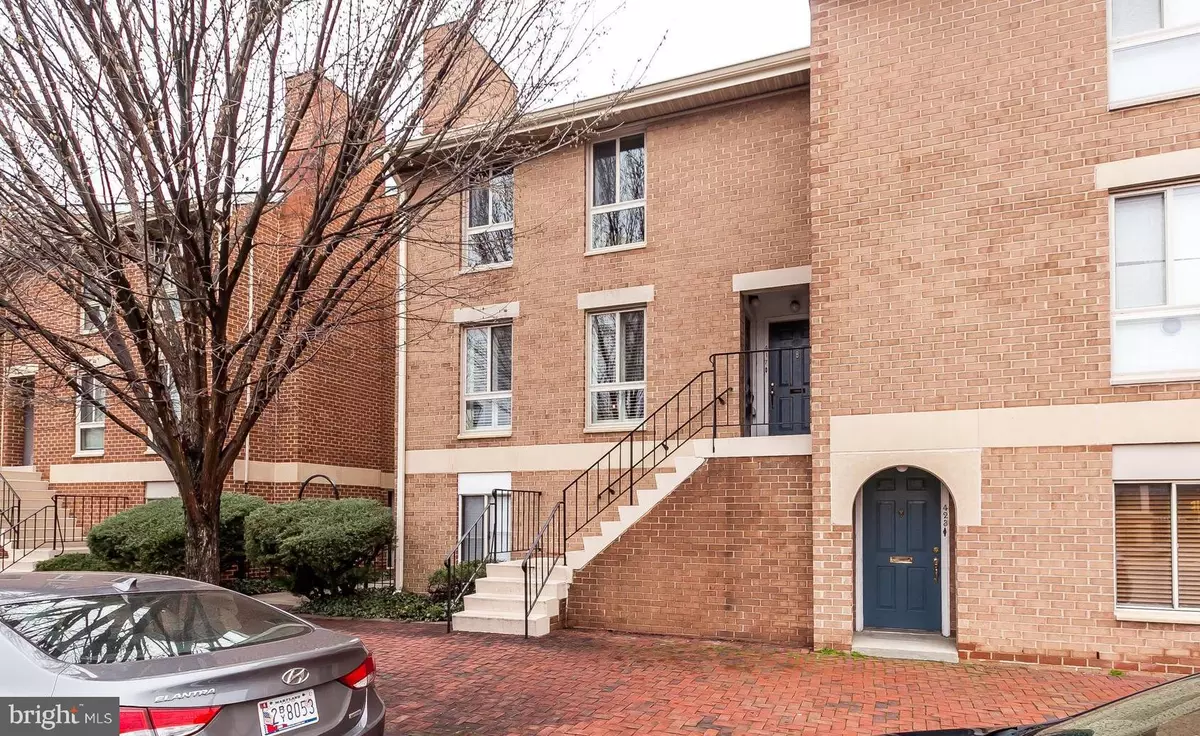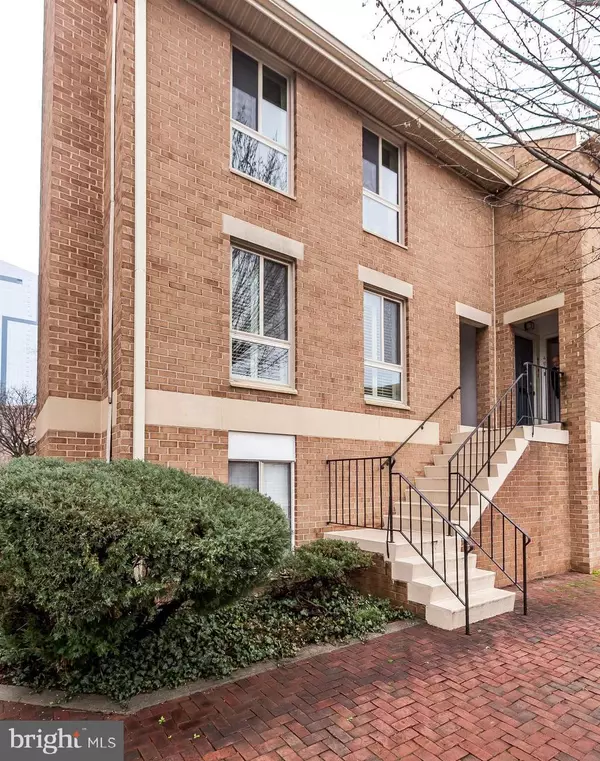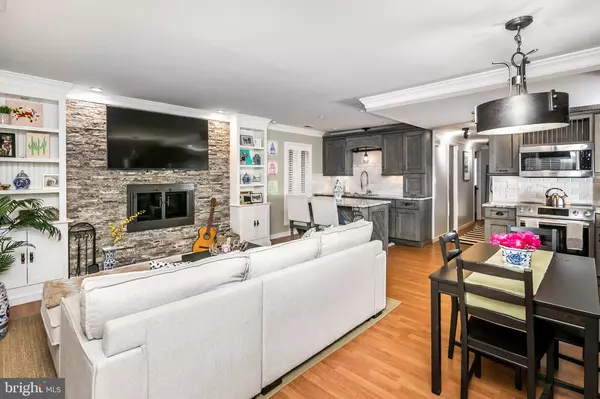$255,000
$249,900
2.0%For more information regarding the value of a property, please contact us for a free consultation.
415 S SHARP ST #R8 Baltimore, MD 21201
2 Beds
2 Baths
907 SqFt
Key Details
Sold Price $255,000
Property Type Condo
Sub Type Condo/Co-op
Listing Status Sold
Purchase Type For Sale
Square Footage 907 sqft
Price per Sqft $281
Subdivision Otterbein
MLS Listing ID MDBA508748
Sold Date 06/29/20
Style Contemporary
Bedrooms 2
Full Baths 2
Condo Fees $210/mo
HOA Y/N N
Abv Grd Liv Area 907
Originating Board BRIGHT
Year Built 1984
Annual Tax Amount $5,368
Tax Year 2019
Property Description
Fully renovated Otterbein end-of-group condo featuring an expanded, high-end kitchen and new bathrooms with upgraded finishes. The open floor plan is spacious and bright! The living room is highlighted by built-in bookcases surrounding the stacked stone tiled fireplace, updated windows, plantation shutters, recessed lighting, and crown molding. The kitchen upgrades include custom cabinets, granite counter tops, tiled backsplash, under cabinet lighting, and Bosch appliances. The master suite offers an attached bathroom with marble tile and upgraded fixtures. The master closet has been maximized with custom closet built-ins. Approximately $60k in recent upgrades! This unit is not to be missed! Off-street parking in gated lot plus an abundant amount of street parking. Short walk to Federal Hill, Marc Train, Light Rail, Inner Harbor, Downtown, and University of Maryland. 3D tour available at: https://tinyurl.com/415Sharp3D
Location
State MD
County Baltimore City
Zoning R-8
Rooms
Main Level Bedrooms 2
Interior
Interior Features Combination Dining/Living, Crown Moldings, Dining Area, Floor Plan - Open, Kitchen - Gourmet, Kitchen - Island, Primary Bath(s), Recessed Lighting, Bathroom - Stall Shower, Bathroom - Tub Shower, Window Treatments
Hot Water Electric
Heating Heat Pump - Electric BackUp, Central
Cooling Central A/C
Flooring Laminated, Ceramic Tile
Fireplaces Number 1
Fireplaces Type Wood
Equipment Built-In Microwave, Dishwasher, Disposal, Dryer, Dryer - Electric, Dryer - Front Loading, Exhaust Fan, Icemaker, Microwave, Oven/Range - Electric, Refrigerator, Stainless Steel Appliances, Washer, Washer - Front Loading, Washer/Dryer Stacked, Water Dispenser, Water Heater
Fireplace Y
Appliance Built-In Microwave, Dishwasher, Disposal, Dryer, Dryer - Electric, Dryer - Front Loading, Exhaust Fan, Icemaker, Microwave, Oven/Range - Electric, Refrigerator, Stainless Steel Appliances, Washer, Washer - Front Loading, Washer/Dryer Stacked, Water Dispenser, Water Heater
Heat Source Electric
Laundry Dryer In Unit, Has Laundry, Main Floor, Washer In Unit
Exterior
Parking On Site 1
Amenities Available Reserved/Assigned Parking
Water Access N
Roof Type Shingle
Accessibility None
Garage N
Building
Story 1
Sewer Public Sewer
Water Public
Architectural Style Contemporary
Level or Stories 1
Additional Building Above Grade, Below Grade
Structure Type Dry Wall
New Construction N
Schools
School District Baltimore City Public Schools
Others
HOA Fee Include Common Area Maintenance,Ext Bldg Maint,Insurance,Lawn Maintenance,Snow Removal
Senior Community No
Tax ID 0322020867 030
Ownership Condominium
Special Listing Condition Standard
Read Less
Want to know what your home might be worth? Contact us for a FREE valuation!

Our team is ready to help you sell your home for the highest possible price ASAP

Bought with Matthew B Pecker • RE/MAX Sails Inc.

GET MORE INFORMATION





