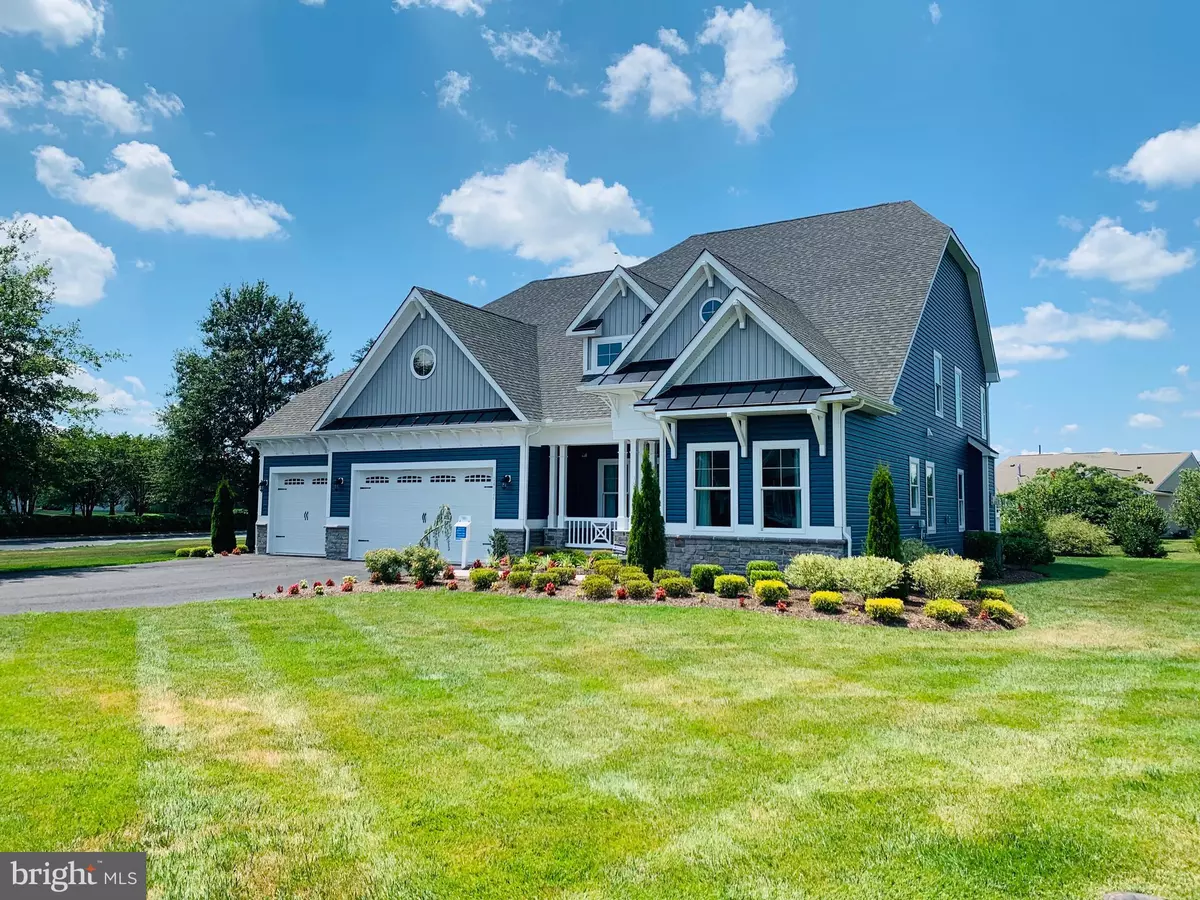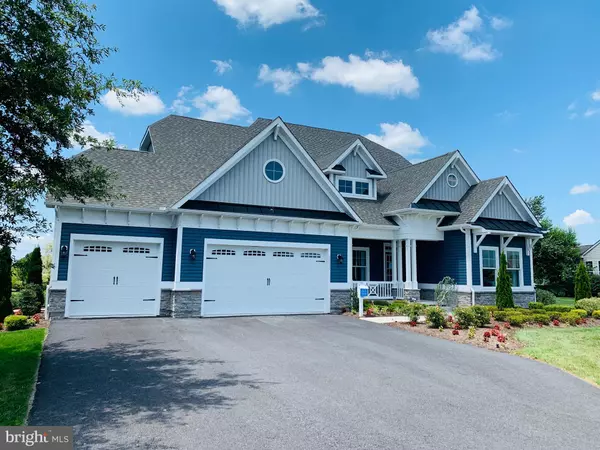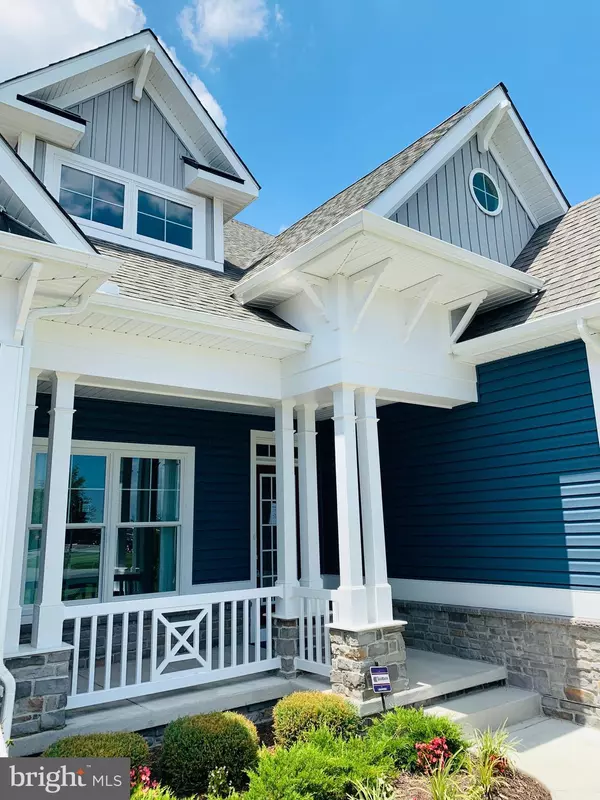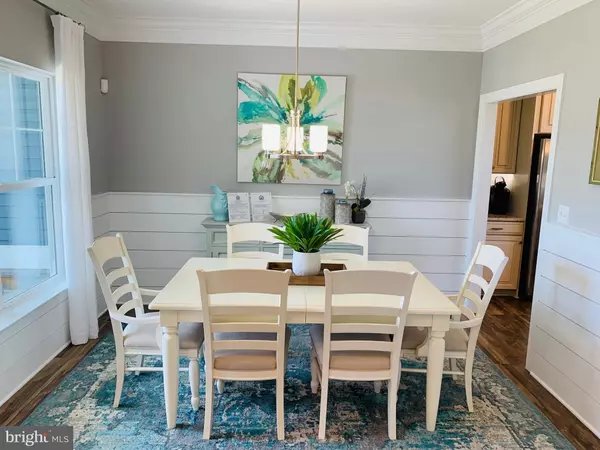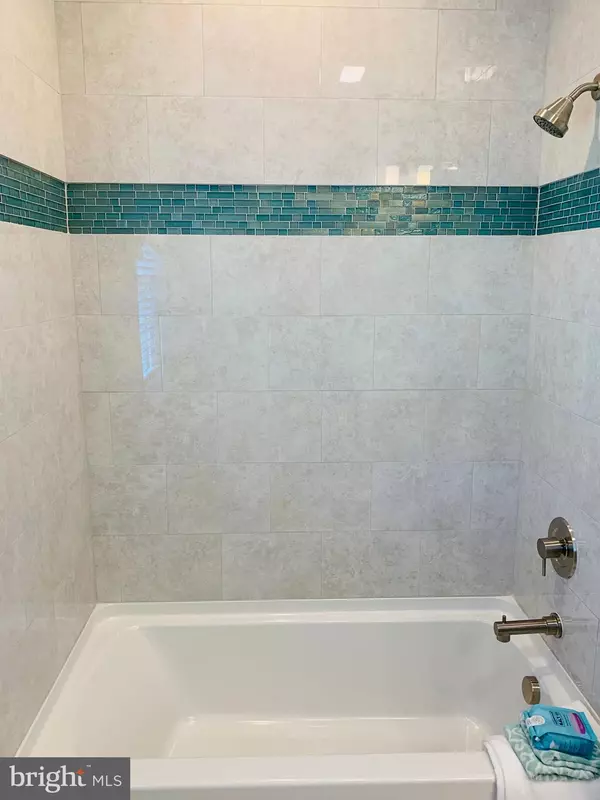$367,415
$309,900
18.6%For more information regarding the value of a property, please contact us for a free consultation.
32454 N SQUIRREL RUN Lewes, DE 19958
3 Beds
2 Baths
1,979 SqFt
Key Details
Sold Price $367,415
Property Type Single Family Home
Sub Type Detached
Listing Status Sold
Purchase Type For Sale
Square Footage 1,979 sqft
Price per Sqft $185
Subdivision Oakwood Village
MLS Listing ID DESU144624
Sold Date 02/20/20
Style Coastal
Bedrooms 3
Full Baths 2
HOA Fees $50/mo
HOA Y/N Y
Abv Grd Liv Area 1,979
Originating Board BRIGHT
Annual Tax Amount $220
Tax Year 2018
Lot Size 7,601 Sqft
Acres 0.17
Lot Dimensions 80.00 x 95.00
Property Description
Possibilities are endless with this esteemed, award winning floorplan. Open concept living is the pinnacle of the Whatley attributed by the sizeable kitchen flowing seamlessly into the expansive living room. Additional components of this masterful floorplan include a formal dining room, hardwood floors in the foyer and a generously sized master bedroom. The versatility of the Whatley is showcased through the optional expansion of the second floor that provides a spacious loft for additional living space for guests or family and up to 6 bedrooms. Superior construction, Energy Star rated stainless steel appliances, Super Low-E double hung windows are just a few of many reasons why Insight is in the top 1% of energy efficient homes in the nation and has earned the prestigious Zero Energy Ready Home certification. Oakwood Village features a community pool, clubhouse and tennis courts all situated in an established community conveniently located just a short drive away from the beautiful Delaware Beaches. Take advantage of this incredible value and call for an appointment today to see why It s Just a Better House! Taxes do not reflect actual amount, photos are of similar model. Home is to be built.
Location
State DE
County Sussex
Area Indian River Hundred (31008)
Zoning A
Rooms
Main Level Bedrooms 3
Interior
Interior Features Central Vacuum, Breakfast Area, Formal/Separate Dining Room, Pantry, Recessed Lighting
Heating Energy Star Heating System, Central
Cooling Central A/C, Energy Star Cooling System, Programmable Thermostat
Flooring Hardwood, Partially Carpeted, Vinyl
Equipment Built-In Microwave, Dishwasher, Disposal, ENERGY STAR Dishwasher, ENERGY STAR Refrigerator, Energy Efficient Appliances, Instant Hot Water, Oven/Range - Electric, Stainless Steel Appliances, Washer/Dryer Hookups Only, Water Heater - Tankless, Water Heater - High-Efficiency
Window Features Double Pane,ENERGY STAR Qualified,Low-E
Appliance Built-In Microwave, Dishwasher, Disposal, ENERGY STAR Dishwasher, ENERGY STAR Refrigerator, Energy Efficient Appliances, Instant Hot Water, Oven/Range - Electric, Stainless Steel Appliances, Washer/Dryer Hookups Only, Water Heater - Tankless, Water Heater - High-Efficiency
Heat Source Electric
Exterior
Parking Features Garage Door Opener, Garage - Front Entry
Garage Spaces 2.0
Amenities Available Fitness Center, Pool - Outdoor, Tennis Courts, Tot Lots/Playground, Community Center
Water Access N
Roof Type Architectural Shingle
Accessibility None
Attached Garage 2
Total Parking Spaces 2
Garage Y
Building
Lot Description Trees/Wooded
Story 1
Foundation Concrete Perimeter, Crawl Space
Sewer Public Sewer
Water Public
Architectural Style Coastal
Level or Stories 1
Additional Building Above Grade, Below Grade
Structure Type High,Dry Wall
New Construction Y
Schools
School District Cape Henlopen
Others
HOA Fee Include Common Area Maintenance,Road Maintenance,Snow Removal
Senior Community No
Tax ID 234-06.00-718.00
Ownership Fee Simple
SqFt Source Estimated
Acceptable Financing Cash, Conventional
Listing Terms Cash, Conventional
Financing Cash,Conventional
Special Listing Condition Standard
Read Less
Want to know what your home might be worth? Contact us for a FREE valuation!

Our team is ready to help you sell your home for the highest possible price ASAP

Bought with PATSY CONNORS CARPENTER • Berkshire Hathaway HomeServices PenFed Realty
GET MORE INFORMATION

