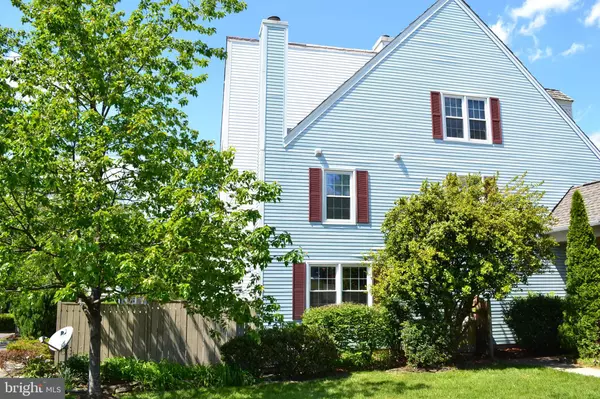$330,000
$330,000
For more information regarding the value of a property, please contact us for a free consultation.
12859 MILL BROOK CT Woodbridge, VA 22192
3 Beds
4 Baths
2,018 SqFt
Key Details
Sold Price $330,000
Property Type Townhouse
Sub Type End of Row/Townhouse
Listing Status Sold
Purchase Type For Sale
Square Footage 2,018 sqft
Price per Sqft $163
Subdivision Tacketts Mill
MLS Listing ID VAPW494636
Sold Date 08/07/20
Style Colonial
Bedrooms 3
Full Baths 3
Half Baths 1
HOA Fees $94/mo
HOA Y/N Y
Abv Grd Liv Area 1,456
Originating Board BRIGHT
Year Built 1987
Annual Tax Amount $3,721
Tax Year 2020
Lot Size 1,529 Sqft
Acres 0.04
Property Description
Here is the one you've been waiting for! This 4 level townhouse is in the sought after lake side community of Tacketts Mill. Filled with abundant natural lighting & neutral colors this townhouse features 2 Master bedrooms upstairs each with their own private full baths. One of the master bedrooms has a huge loft attached with extra large walk in CEDAR closets. You will run out of clothes before you run out of closet space in this house! The fully finished basement has another full bath along with a large rec room/3rd bedroom. Extra spacious laundry room with added cabinets, make laundry fun again! Don't forget about the beautifully done fully fenced in patio that will make for the ultimate entertaining spot. Not only is this house a commuters dream come true being located walking distance to the Lake Ridge commuter lot, but it offers easy living with shopping/dining/grocery just a short stroll away. Don't miss this opportunity to start living the life you always wanted!
Location
State VA
County Prince William
Zoning RPC
Rooms
Basement Fully Finished, Full, Improved, Interior Access, Sump Pump
Interior
Interior Features Carpet, Cedar Closet(s), Ceiling Fan(s), Family Room Off Kitchen, Floor Plan - Open, Primary Bath(s), Pantry, Skylight(s), Walk-in Closet(s), Window Treatments
Hot Water Electric
Heating Heat Pump(s)
Cooling Central A/C
Fireplaces Number 1
Fireplaces Type Gas/Propane
Equipment Built-In Microwave, Dishwasher, Disposal, Dryer, Oven/Range - Electric, Refrigerator, Washer, Water Heater
Fireplace Y
Appliance Built-In Microwave, Dishwasher, Disposal, Dryer, Oven/Range - Electric, Refrigerator, Washer, Water Heater
Heat Source Electric
Laundry Basement, Dryer In Unit, Washer In Unit
Exterior
Garage Spaces 1.0
Water Access N
Accessibility None
Total Parking Spaces 1
Garage N
Building
Story 3
Sewer Public Sewer
Water Public
Architectural Style Colonial
Level or Stories 3
Additional Building Above Grade, Below Grade
New Construction N
Schools
School District Prince William County Public Schools
Others
Pets Allowed Y
HOA Fee Include Trash,Common Area Maintenance
Senior Community No
Tax ID 8393-00-7364
Ownership Fee Simple
SqFt Source Assessor
Acceptable Financing FHA, Cash, VA, VHDA, Conventional
Listing Terms FHA, Cash, VA, VHDA, Conventional
Financing FHA,Cash,VA,VHDA,Conventional
Special Listing Condition Standard
Pets Allowed No Pet Restrictions
Read Less
Want to know what your home might be worth? Contact us for a FREE valuation!

Our team is ready to help you sell your home for the highest possible price ASAP

Bought with Maribel C Adad • Spring Hill Real Estate, LLC.

GET MORE INFORMATION





