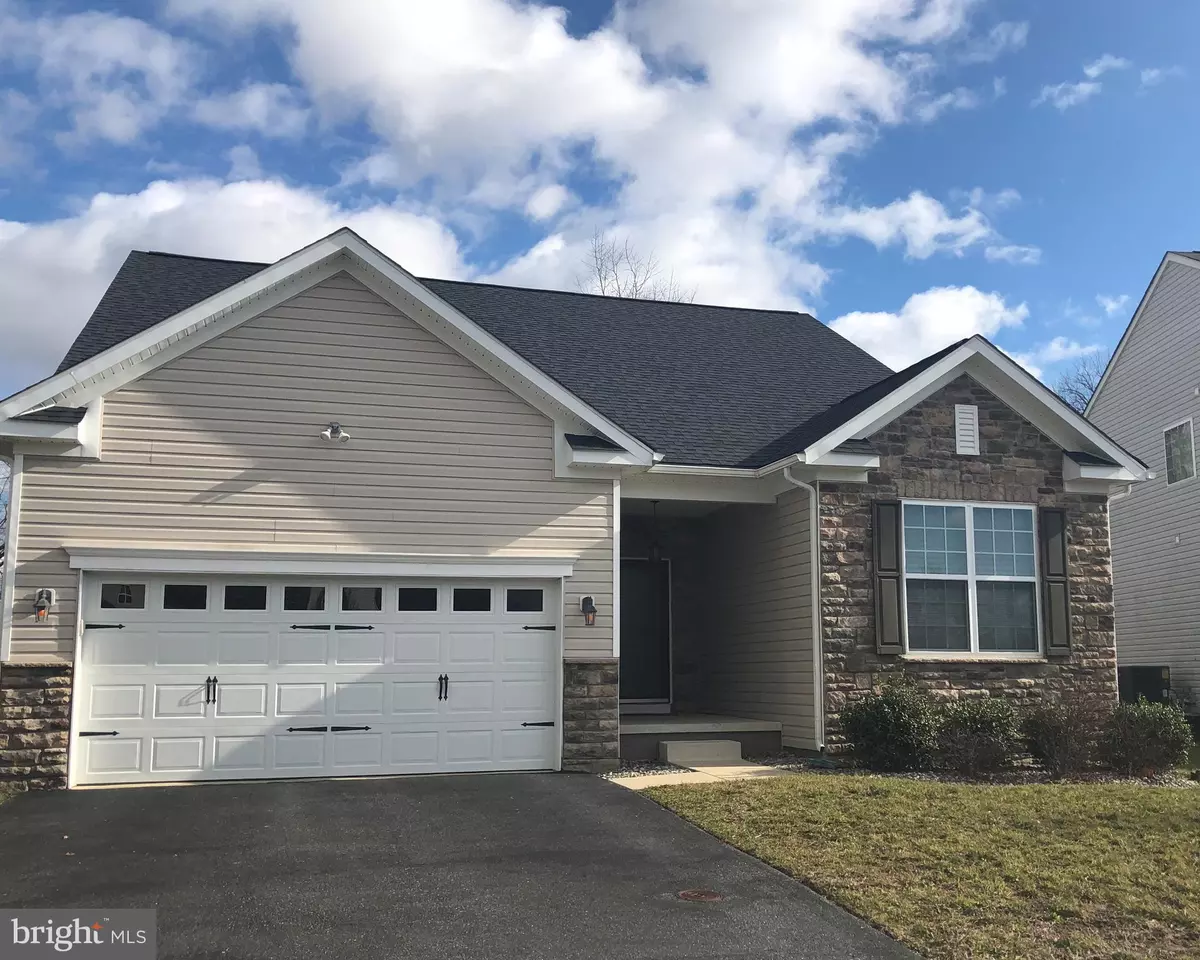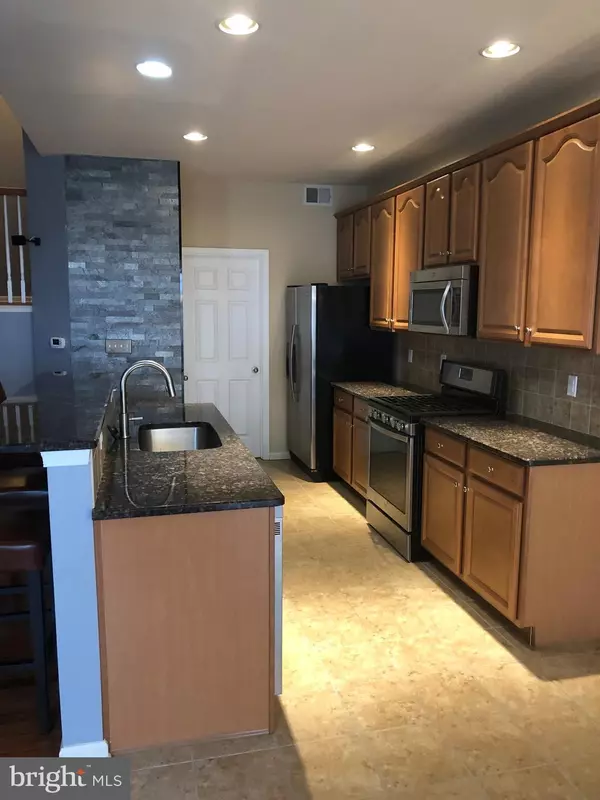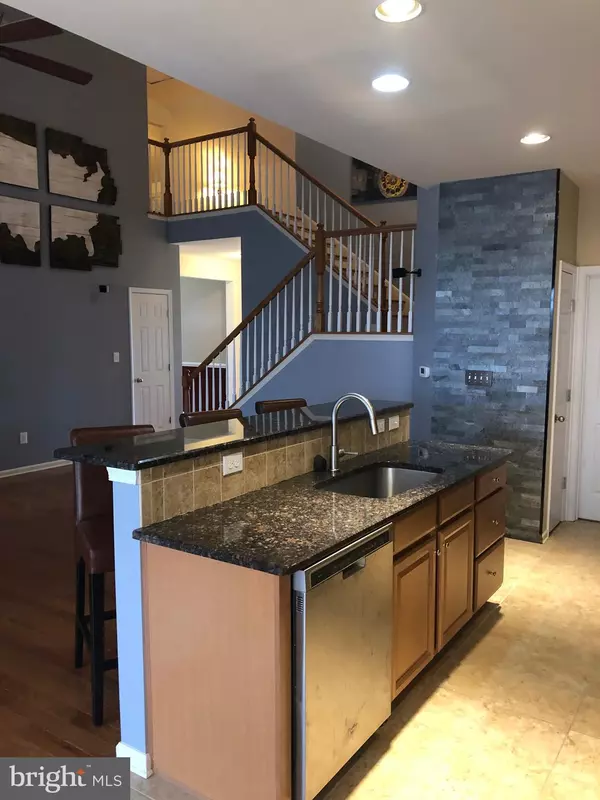$375,000
$389,900
3.8%For more information regarding the value of a property, please contact us for a free consultation.
641 YENSID DR Middletown, DE 19709
3 Beds
4 Baths
2,775 SqFt
Key Details
Sold Price $375,000
Property Type Single Family Home
Sub Type Detached
Listing Status Sold
Purchase Type For Sale
Square Footage 2,775 sqft
Price per Sqft $135
Subdivision Crossland At Canal
MLS Listing ID DENC493868
Sold Date 03/16/20
Style Cape Cod
Bedrooms 3
Full Baths 4
HOA Y/N Y
Abv Grd Liv Area 2,775
Originating Board BRIGHT
Year Built 2013
Annual Tax Amount $2,991
Tax Year 2019
Lot Size 7,841 Sqft
Acres 0.18
Lot Dimensions 0.00 x 0.00
Property Description
This spectacular 3 bedroom with first floor master, 4 full bath, 7 year old Cape Cod is a must see home. Some of the amazing features includes; gorgeous kitchen with granite counter tops, 42" cabinets, breakfast bar, hardwood flooring and recessed lighting. Nice size sun room off of eat in kitchen with access to the amazing trex deck with a private view. Open large family room boasts high ceilings and large windows and beautiful hardwood flooring. First floor master with new paint, new neutral carpets, full bath and large closets, is the perfect size. The 2nd bedroom on first floor also has new carpets as well as a large closet. 3rd floor has a loft and bonus area that can be used as a office, new 3rd bedroom neutral carpets and a full bath. Now, we go down to the lower level, this is a amazing area to entertain. It is a large area to use as a another family room, large full bathroom, bar and a WINE ROOM! This home has been well maintained with a NEW roof and many extras added when it was originally built. SHOWS LIKE A MODEL. Make your appointment today, before this GEM is gone.
Location
State DE
County New Castle
Area South Of The Canal (30907)
Zoning S
Rooms
Other Rooms Dining Room, Primary Bedroom, Bedroom 2, Bedroom 3, Kitchen, Game Room, Family Room, Sun/Florida Room, Loft
Basement Fully Finished, Sump Pump
Main Level Bedrooms 3
Interior
Interior Features Ceiling Fan(s), Carpet, Crown Moldings, Dining Area, Entry Level Bedroom, Family Room Off Kitchen, Floor Plan - Open, Formal/Separate Dining Room, Kitchen - Eat-In, Recessed Lighting, Walk-in Closet(s), Stall Shower, Tub Shower, Wine Storage, Window Treatments, Wood Floors
Heating Central
Cooling Central A/C
Flooring Hardwood, Carpet, Ceramic Tile
Equipment Built-In Microwave, Built-In Range, Dishwasher, Disposal, Water Heater - Tankless
Fireplace N
Window Features Screens,Storm
Appliance Built-In Microwave, Built-In Range, Dishwasher, Disposal, Water Heater - Tankless
Heat Source Natural Gas
Laundry Main Floor
Exterior
Exterior Feature Deck(s)
Parking Features Garage - Side Entry, Garage Door Opener
Garage Spaces 2.0
Water Access N
Roof Type Shingle
Accessibility None
Porch Deck(s)
Attached Garage 2
Total Parking Spaces 2
Garage Y
Building
Story 1.5
Sewer Public Sewer
Water Public
Architectural Style Cape Cod
Level or Stories 1.5
Additional Building Above Grade, Below Grade
New Construction N
Schools
School District Colonial
Others
Senior Community No
Tax ID 13-003.40-255
Ownership Fee Simple
SqFt Source Estimated
Special Listing Condition Standard
Read Less
Want to know what your home might be worth? Contact us for a FREE valuation!

Our team is ready to help you sell your home for the highest possible price ASAP

Bought with Chanel Bostick • Empower Real Estate, LLC

GET MORE INFORMATION





