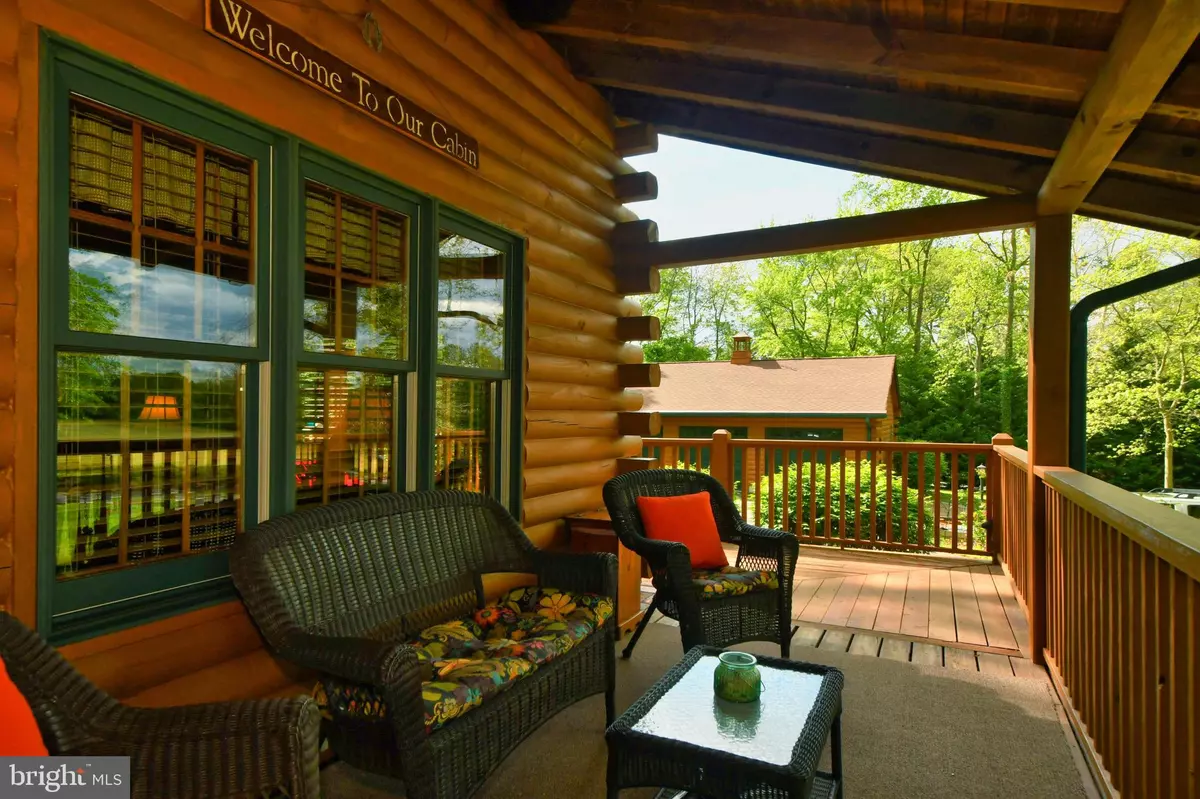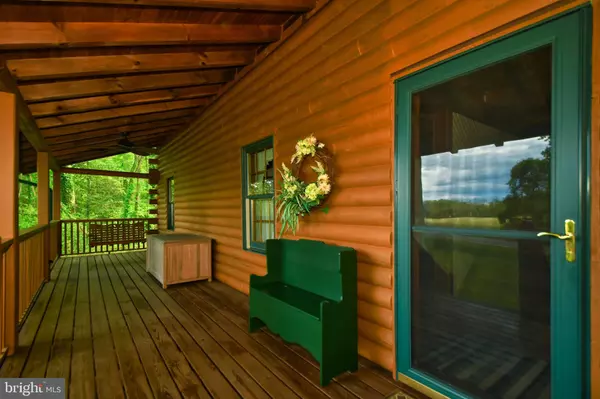$449,000
$469,000
4.3%For more information regarding the value of a property, please contact us for a free consultation.
230 GOUR RD Chesapeake City, MD 21915
3 Beds
2 Baths
3,100 SqFt
Key Details
Sold Price $449,000
Property Type Single Family Home
Sub Type Detached
Listing Status Sold
Purchase Type For Sale
Square Footage 3,100 sqft
Price per Sqft $144
Subdivision Tower Point
MLS Listing ID MDCC169336
Sold Date 09/04/20
Style Log Home
Bedrooms 3
Full Baths 2
HOA Fees $20/ann
HOA Y/N Y
Abv Grd Liv Area 2,270
Originating Board BRIGHT
Year Built 1991
Annual Tax Amount $2,851
Tax Year 2019
Lot Size 1.010 Acres
Acres 1.01
Property Description
Welcome Home! Enter into the great room with vaulted ceilings, hardwood floors and a floor to ceiling custom stone fireplace. The vast Great Room opens into the Dining Area and the updated, modern Kitchen featuring silestone countertops pine cabinets, and skylights. French doors lead you out to the wrap around porch. The main level also features 2 spacious bedrooms a full bathroom and a den/office/guest room. Upstairs you will find the master suite featuring hard wood flooring, a sitting area and full bathroom. The fully finished lower level features a custom built bar, gaming area and a stone gas fireplace with remote. Outside is a nature lover's delight, Serene surroundings complete with a she shed, storage shed and a 3 car garage. The garage is prewired for internet and has an additional loft area for storage or crafting area. Down the private lane you will find a private beach area where you can canoe, swim, sail or hunt for sea shells.
Location
State MD
County Cecil
Zoning RR
Rooms
Other Rooms Living Room, Dining Room, Primary Bedroom, Bedroom 2, Kitchen, Family Room, Bedroom 1, Laundry, Office, Storage Room, Bathroom 1, Primary Bathroom
Basement Fully Finished, Outside Entrance
Main Level Bedrooms 2
Interior
Interior Features Ceiling Fan(s), Dining Area, Entry Level Bedroom, Floor Plan - Open, Primary Bath(s), Wood Floors, Recessed Lighting, Skylight(s), Tub Shower, Bar, Exposed Beams, Upgraded Countertops, Window Treatments
Hot Water Electric
Heating Baseboard - Hot Water, Heat Pump - Electric BackUp, Wall Unit
Cooling Multi Units, Ceiling Fan(s), Central A/C
Flooring Hardwood, Vinyl
Fireplaces Number 2
Fireplaces Type Gas/Propane, Screen, Wood, Stone
Equipment Built-In Microwave, Dishwasher, Disposal, Dryer, Oven/Range - Gas, Refrigerator, Washer, Water Heater
Fireplace Y
Appliance Built-In Microwave, Dishwasher, Disposal, Dryer, Oven/Range - Gas, Refrigerator, Washer, Water Heater
Heat Source Electric
Laundry Lower Floor
Exterior
Exterior Feature Porch(es), Deck(s), Wrap Around
Parking Features Garage - Front Entry, Garage Door Opener, Additional Storage Area
Garage Spaces 9.0
Utilities Available Propane, Electric Available, Cable TV
Water Access Y
Water Access Desc Canoe/Kayak,Fishing Allowed,Private Access,Swimming Allowed,Waterski/Wakeboard,Sail,Boat - Powered
View Trees/Woods
Roof Type Architectural Shingle
Accessibility None
Porch Porch(es), Deck(s), Wrap Around
Total Parking Spaces 9
Garage Y
Building
Lot Description Additional Lot(s), Backs to Trees, Front Yard, Landscaping, Private, Rear Yard, Rural, SideYard(s), Unrestricted
Story 3
Sewer Community Septic Tank, Private Septic Tank
Water Well
Architectural Style Log Home
Level or Stories 3
Additional Building Above Grade, Below Grade
Structure Type Log Walls,Dry Wall
New Construction N
Schools
Elementary Schools Chesapeake City
Middle Schools Bohemia Manor
High Schools Bohemia Manor
School District Cecil County Public Schools
Others
Pets Allowed Y
Senior Community No
Tax ID 0802028980
Ownership Fee Simple
SqFt Source Estimated
Acceptable Financing Cash, FHA, Conventional, USDA, VA
Listing Terms Cash, FHA, Conventional, USDA, VA
Financing Cash,FHA,Conventional,USDA,VA
Special Listing Condition Standard
Pets Allowed No Pet Restrictions
Read Less
Want to know what your home might be worth? Contact us for a FREE valuation!

Our team is ready to help you sell your home for the highest possible price ASAP

Bought with Tinamarie T Reamy • Remax Vision

GET MORE INFORMATION





