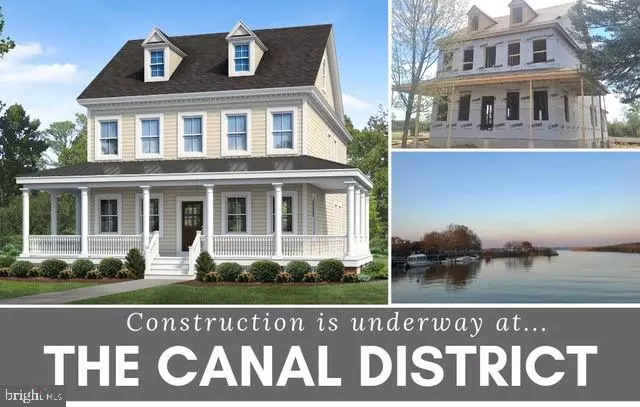$509,990
$509,990
For more information regarding the value of a property, please contact us for a free consultation.
1313 OFFICERS ROW Delaware City, DE 19706
4 Beds
3 Baths
2,650 SqFt
Key Details
Sold Price $509,990
Property Type Single Family Home
Sub Type Detached
Listing Status Sold
Purchase Type For Sale
Square Footage 2,650 sqft
Price per Sqft $192
Subdivision The Canal District
MLS Listing ID DENC168344
Sold Date 01/14/20
Style Contemporary
Bedrooms 4
Full Baths 2
Half Baths 1
HOA Y/N N
Abv Grd Liv Area 2,650
Originating Board TREND
Year Built 2018
Annual Tax Amount $4,150
Tax Year 2018
Lot Size 0.320 Acres
Acres 0.32
Lot Dimensions 100X138
Property Description
Construction is underway! Welcome to The Canal District at Fort DuPont! New Castle County's Custom Built Homes with water views. Fort DuPont will be a true waterfront lifestyle community. Overlooking the canal the Delaware river is just a short walk. Our Beautiful Maple Hill floorplan is located on prestigious Officer's Row on a huge homesite with a rear view of the canal. The wrap around porch is right out of the movies and the view will take your breath away. A large rear facing garage allows for an absolutely gorgeous full porch that wraps around both sides of the home. Beautifully appointed this home features Hardwood on the 1st floor, granite counter tops custom 42" cabinets with soft close draws and enhanced hardware. An over sized pantry and full island complete the kitchen. Four generous bedrooms and a 2nd floor laundry await you upstairs. The owner's bedroom features two walk in closets and rear facing windows to appreciate the view of the canal about one hundred feet away. This one won't last, don't wait! Similar photos proposed construction. Come to our information center 260 New Castle Ave Delaware City. Weekends 12-5 Monday 2-6, Tuesday-Wednesday 11-6 Thursday-Friday 11-6. $10,000 in options included with preferred lender.
Location
State DE
County New Castle
Area New Castle/Red Lion/Del.City (30904)
Zoning N
Rooms
Other Rooms Living Room, Dining Room, Primary Bedroom, Bedroom 2, Bedroom 3, Kitchen, Family Room, Bedroom 1
Basement Full, Unfinished
Interior
Interior Features Primary Bath(s), Kitchen - Island, Butlers Pantry, Stall Shower, Dining Area
Hot Water Electric
Heating Forced Air, Programmable Thermostat
Cooling Central A/C
Flooring Wood, Fully Carpeted, Tile/Brick
Equipment Dishwasher, Disposal, Built-In Microwave
Fireplace N
Appliance Dishwasher, Disposal, Built-In Microwave
Heat Source Natural Gas
Laundry Upper Floor
Exterior
Exterior Feature Porch(es)
Parking Features Garage - Side Entry, Garage Door Opener
Garage Spaces 4.0
Utilities Available Cable TV
Water Access N
View Water
Roof Type Pitched,Shingle
Accessibility None
Porch Porch(es)
Attached Garage 2
Total Parking Spaces 4
Garage Y
Building
Lot Description Front Yard, Rear Yard, SideYard(s)
Story 2
Foundation Concrete Perimeter
Sewer Public Sewer
Water Public
Architectural Style Contemporary
Level or Stories 2
Additional Building Above Grade
Structure Type Cathedral Ceilings,9'+ Ceilings
New Construction Y
Schools
School District Colonial
Others
Senior Community No
Tax ID 2200900170
Ownership Fee Simple
SqFt Source Estimated
Security Features Security System
Special Listing Condition Standard
Read Less
Want to know what your home might be worth? Contact us for a FREE valuation!

Our team is ready to help you sell your home for the highest possible price ASAP

Bought with Non Member • Non Subscribing Office

GET MORE INFORMATION





