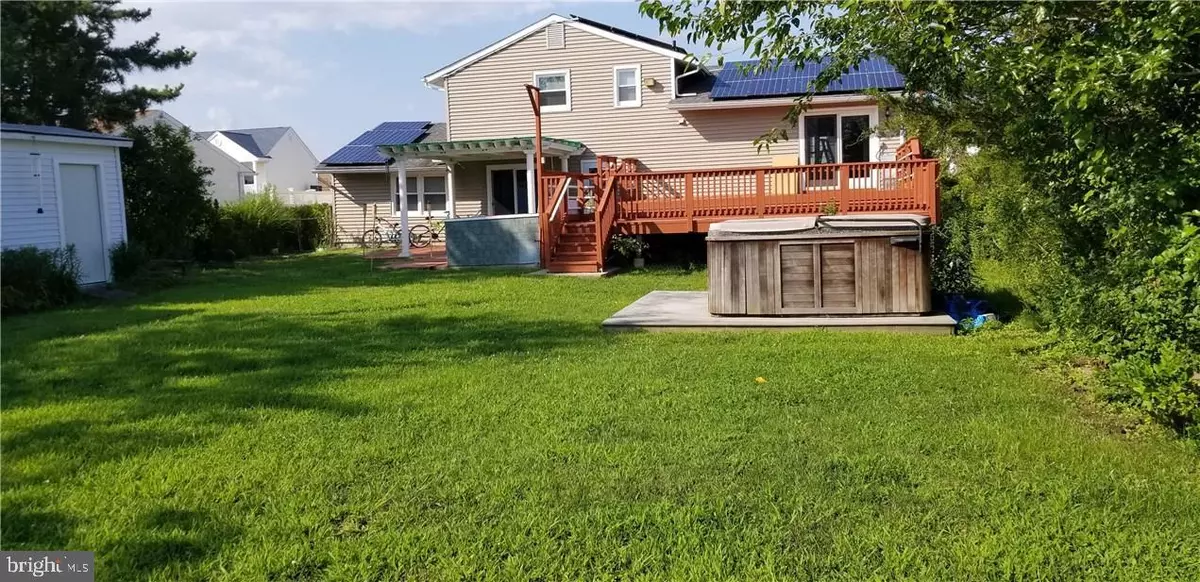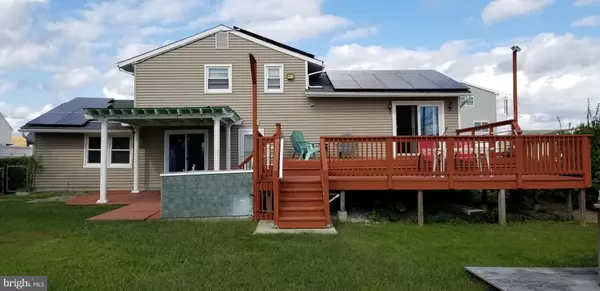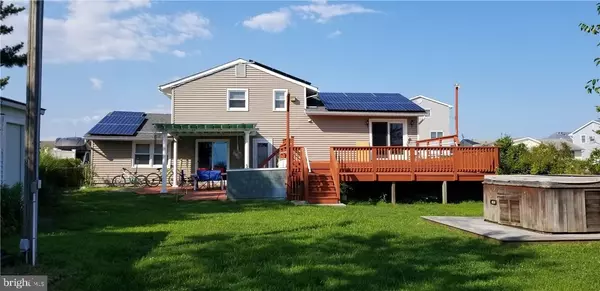$225,000
$219,000
2.7%For more information regarding the value of a property, please contact us for a free consultation.
106 E SHREWSBURY DR Tuckerton, NJ 08087
5 Beds
2 Baths
1,768 SqFt
Key Details
Sold Price $225,000
Property Type Single Family Home
Sub Type Detached
Listing Status Sold
Purchase Type For Sale
Square Footage 1,768 sqft
Price per Sqft $127
Subdivision Mystic Island
MLS Listing ID NJOC386162
Sold Date 04/03/20
Style Split Level
Bedrooms 5
Full Baths 2
HOA Y/N N
Abv Grd Liv Area 1,768
Originating Board JSMLS
Year Built 1973
Annual Tax Amount $6,052
Tax Year 2019
Lot Size 10,519 Sqft
Acres 0.24
Lot Dimensions 67x157xirreg
Property Description
Waterfront Split level with 157 feet deep lot with enough room to install an in-ground or above ground pool & still have a large enough yard. Vinyl bulkhead, composite dock decking with ramp to floating dock to park your boat, jet ski accessible for all your water toys. Enjoy riding thru Big creek for quick and easy access to the Great Bay. Two storage sheds. This home is great for mother-daughter, father/son, in-law or guest suite with separate entry, open floor rec-room with two bonus rooms, laundry & full bath all on the main floor with sliding glass door to rear covered open concept cabana style patio. Outdoor sink fishing station. Freshly painted interior & new vinyl flooring. The upper level spacious living room & kitchen has a sliding glass door to capture the south western exposure towards evening sunsets. Perfect & convenient for entertaining with family & friends and when it time to relax and lounge around. Leased Solar panels details upon request.
Location
State NJ
County Ocean
Area Little Egg Harbor Twp (21517)
Zoning R-50
Rooms
Main Level Bedrooms 3
Interior
Interior Features Attic, Window Treatments, Ceiling Fan(s), Recessed Lighting, Attic/House Fan, Combination Kitchen/Dining, Entry Level Bedroom, Kitchen - Eat-In, Pantry, Stall Shower, Tub Shower
Hot Water Electric
Heating Zoned, Wall Unit, Solar - Active, Hot Water & Baseboard - Electric
Cooling Wall Unit
Flooring Laminated, Vinyl, Ceramic Tile
Equipment Dishwasher, Dryer, Built-In Microwave, Refrigerator, Stove, Washer, Dryer - Electric, Exhaust Fan, Icemaker, Microwave, Oven - Self Cleaning, Oven/Range - Electric, Water Heater, Water Heater - Solar
Furnishings No
Fireplace N
Window Features Double Hung,Insulated
Appliance Dishwasher, Dryer, Built-In Microwave, Refrigerator, Stove, Washer, Dryer - Electric, Exhaust Fan, Icemaker, Microwave, Oven - Self Cleaning, Oven/Range - Electric, Water Heater, Water Heater - Solar
Heat Source Electric, Solar
Exterior
Exterior Feature Deck(s), Patio(s)
Fence Partially
Utilities Available Cable TV Available, Natural Gas Available
Water Access Y
View Water
Roof Type Shingle
Accessibility None
Porch Deck(s), Patio(s)
Garage N
Building
Lot Description Bulkheaded, Irregular, Level
Story 2
Foundation Crawl Space, Slab
Sewer Public Sewer
Water Public
Architectural Style Split Level
Level or Stories 2
Additional Building Above Grade
New Construction N
Schools
School District Pinelands Regional Schools
Others
Senior Community No
Tax ID 17-00325-102-00004
Ownership Fee Simple
SqFt Source Assessor
Acceptable Financing Conventional, FHA, USDA, VA
Listing Terms Conventional, FHA, USDA, VA
Financing Conventional,FHA,USDA,VA
Special Listing Condition Standard
Read Less
Want to know what your home might be worth? Contact us for a FREE valuation!

Our team is ready to help you sell your home for the highest possible price ASAP

Bought with Susan Spaschak • Weichert Realtors - Ship Bottom

GET MORE INFORMATION





