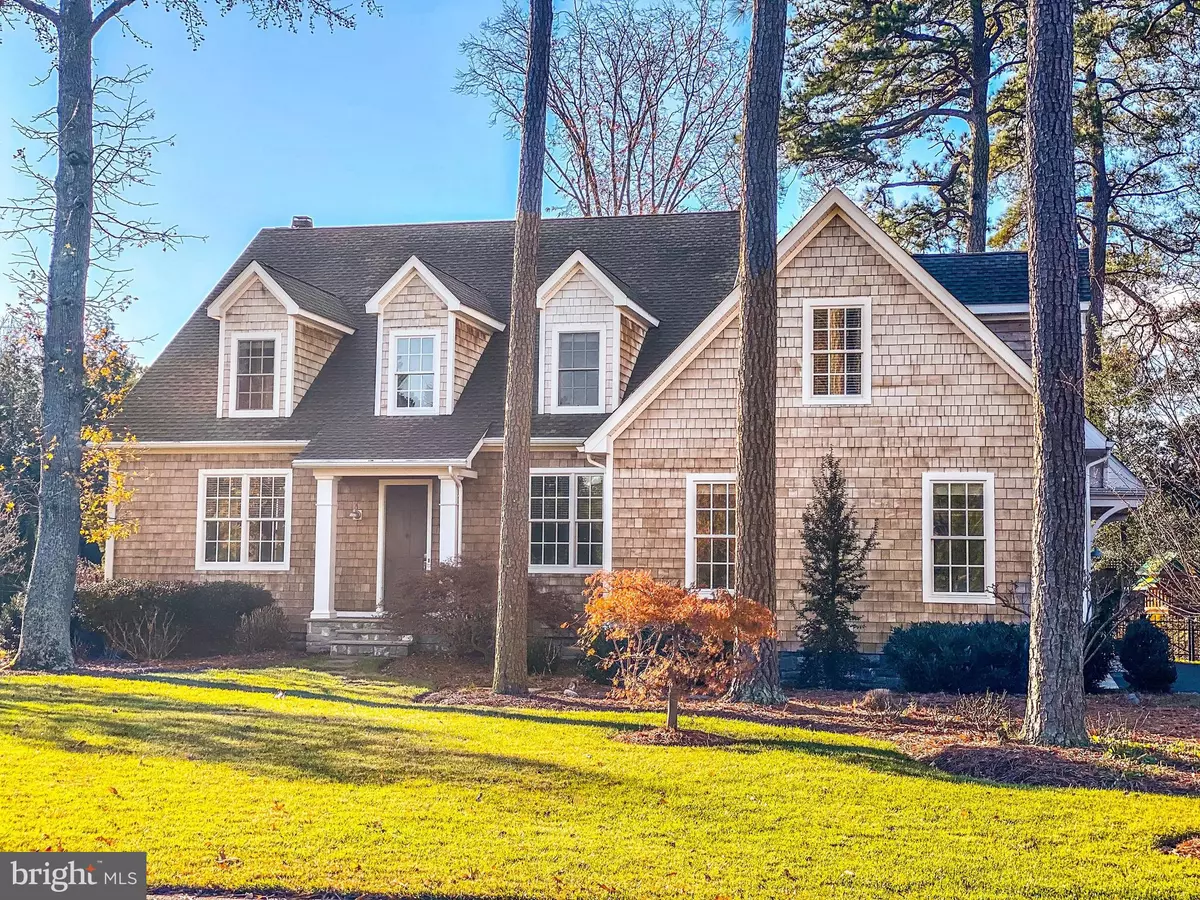$750,000
$750,000
For more information regarding the value of a property, please contact us for a free consultation.
2 WEST SIDE DR Rehoboth Beach, DE 19971
3 Beds
3 Baths
3,150 SqFt
Key Details
Sold Price $750,000
Property Type Single Family Home
Sub Type Detached
Listing Status Sold
Purchase Type For Sale
Square Footage 3,150 sqft
Price per Sqft $238
Subdivision Rehoboth Beach Yacht And Cc
MLS Listing ID DESU153384
Sold Date 02/28/20
Style Cape Cod
Bedrooms 3
Full Baths 2
Half Baths 1
HOA Fees $20/ann
HOA Y/N Y
Abv Grd Liv Area 3,150
Originating Board BRIGHT
Year Built 2010
Annual Tax Amount $2,367
Tax Year 2019
Lot Size 0.410 Acres
Acres 0.41
Lot Dimensions 132 x 150
Property Description
Custom built home by Garrison Homes. 2nd stairway leading to large unfinished bonus room which is perfect for an additional bedroom / bathroom. Upgraded finishes throughout including: coffered ceilings, marble/granite, hardwood / crown moldings / 8' solid doors throughout entire 1st level, flagstone on screened-in porch and landings, 2nd unfinished attic for additional storage, fully fenced and private rear yard, mature landscaping, irrigation on private well. Seller is a DE Realtor
Location
State DE
County Sussex
Area Lewes Rehoboth Hundred (31009)
Zoning AR-1
Interior
Interior Features Crown Moldings, Wet/Dry Bar, Walk-in Closet(s)
Hot Water Propane, Tankless
Heating Heat Pump - Gas BackUp
Cooling Central A/C
Flooring Carpet, Hardwood, Marble
Fireplaces Number 1
Fireplaces Type Wood
Equipment Cooktop, Cooktop - Down Draft, Dishwasher, Disposal, Dryer - Electric, Exhaust Fan, Washer, Water Heater - Tankless
Fireplace Y
Window Features Double Hung
Appliance Cooktop, Cooktop - Down Draft, Dishwasher, Disposal, Dryer - Electric, Exhaust Fan, Washer, Water Heater - Tankless
Heat Source Propane - Leased
Exterior
Exterior Feature Patio(s), Screened
Parking Features Garage - Side Entry
Garage Spaces 6.0
Water Access N
View Golf Course
Roof Type Architectural Shingle
Accessibility None
Porch Patio(s), Screened
Attached Garage 2
Total Parking Spaces 6
Garage Y
Building
Lot Description Flood Plain, Trees/Wooded
Story 2
Foundation Crawl Space
Sewer Public Sewer
Water Public
Architectural Style Cape Cod
Level or Stories 2
Additional Building Above Grade, Below Grade
Structure Type 9'+ Ceilings,Dry Wall
New Construction N
Schools
School District Cape Henlopen
Others
Senior Community No
Tax ID 334-19.00-256.00
Ownership Fee Simple
SqFt Source Assessor
Acceptable Financing Cash, Conventional
Listing Terms Cash, Conventional
Financing Cash,Conventional
Special Listing Condition Standard
Read Less
Want to know what your home might be worth? Contact us for a FREE valuation!

Our team is ready to help you sell your home for the highest possible price ASAP

Bought with Lee Ann Wilkinson • Berkshire Hathaway HomeServices PenFed Realty

GET MORE INFORMATION


