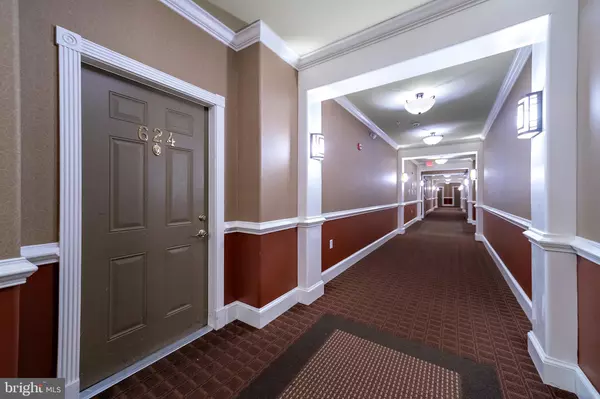$175,000
$177,900
1.6%For more information regarding the value of a property, please contact us for a free consultation.
624 MASTERSON CT Ewing, NJ 08618
2 Beds
2 Baths
1,573 SqFt
Key Details
Sold Price $175,000
Property Type Single Family Home
Sub Type Unit/Flat/Apartment
Listing Status Sold
Purchase Type For Sale
Square Footage 1,573 sqft
Price per Sqft $111
Subdivision Madison
MLS Listing ID NJME284868
Sold Date 01/31/20
Style Unit/Flat
Bedrooms 2
Full Baths 2
HOA Fees $355/mo
HOA Y/N Y
Abv Grd Liv Area 1,573
Originating Board BRIGHT
Year Built 2006
Annual Tax Amount $6,301
Tax Year 2018
Lot Dimensions 0.00 x 0.00
Property Description
Welcome home to this lovely second floor Madison condo unlike any other. The word that immediately comes to mind is stunning. The owner's decorating choices of fabric, flooring and custom lighting enhancements blend perfectly to create a sense of comfort and elegance. The thoughtful consideration of the tasteful decor will make the next owner the envy of the Community. The open concept floor plan and 9 high ceilings have a chic feel and are both stylish and contemporary. The dining and living spaces are just off the kitchen, which make it functional for entertaining. The cozy living room with mantled fireplace warms the space and is a wonderful focal point. As you move from space to space the bright, natural sunlight pours through the six panel windows and follows you. Both bedrooms are well proportioned for ease of furniture placement and privacy. Recent upgrades include new carpet and paint which is neutral and visually appealing. The master suite has a walk-in closet and the inviting tub is the perfect place to end the day. An added bonus is the rear slider that opens to an 2nd floor balcony. The distant views of open skies are majestic. The rear of this unit does not face the parking lot. What a great space to relax and take in the breeze or morning coffee. As an added bonus, the home is only a short distance to the exercise facility and Club house. The amenities are reminiscent of a country club lifestyle. The Club House itself is fully equipped with a state-of-the-art training facility, social area and computer spaces which only furthers the value of this purchase. Top to bottom this home is soothing and has been well maintained. Conveniently located near many major businesses, local highways, train stations, shopping, Capital Health, local colleges and schools, restaurants and Princeton. The location is absolutely ideal and the unit itself is magnificent throughout. Don't wait, schedule an appointment today!
Location
State NJ
County Mercer
Area Ewing Twp (21102)
Zoning R-ME
Rooms
Other Rooms Living Room, Dining Room, Bedroom 2, Kitchen, Bedroom 1
Main Level Bedrooms 2
Interior
Interior Features Crown Moldings, Floor Plan - Open, Upgraded Countertops, Intercom
Heating Forced Air
Cooling Central A/C
Flooring Carpet, Tile/Brick
Fireplaces Number 1
Fireplaces Type Gas/Propane
Equipment Dishwasher, Dryer - Gas, Microwave, Oven/Range - Gas, Refrigerator, Washer
Fireplace Y
Appliance Dishwasher, Dryer - Gas, Microwave, Oven/Range - Gas, Refrigerator, Washer
Heat Source Natural Gas
Laundry Has Laundry
Exterior
Exterior Feature Balcony
Amenities Available Club House, Fitness Center, Meeting Room
Water Access N
Roof Type Asphalt
Accessibility None
Porch Balcony
Garage N
Building
Story 1
Unit Features Garden 1 - 4 Floors
Sewer Public Sewer
Water Public
Architectural Style Unit/Flat
Level or Stories 1
Additional Building Above Grade, Below Grade
New Construction N
Schools
School District Ewing Township Public Schools
Others
Pets Allowed Y
HOA Fee Include Common Area Maintenance,Lawn Maintenance,Recreation Facility,Sewer,Snow Removal,Trash,Water,Health Club
Senior Community No
Tax ID 02-00225 02-00056-C0624
Ownership Condominium
Special Listing Condition Standard
Pets Allowed Size/Weight Restriction
Read Less
Want to know what your home might be worth? Contact us for a FREE valuation!

Our team is ready to help you sell your home for the highest possible price ASAP

Bought with Carol Boyd • CB Schiavone & Associates

GET MORE INFORMATION





