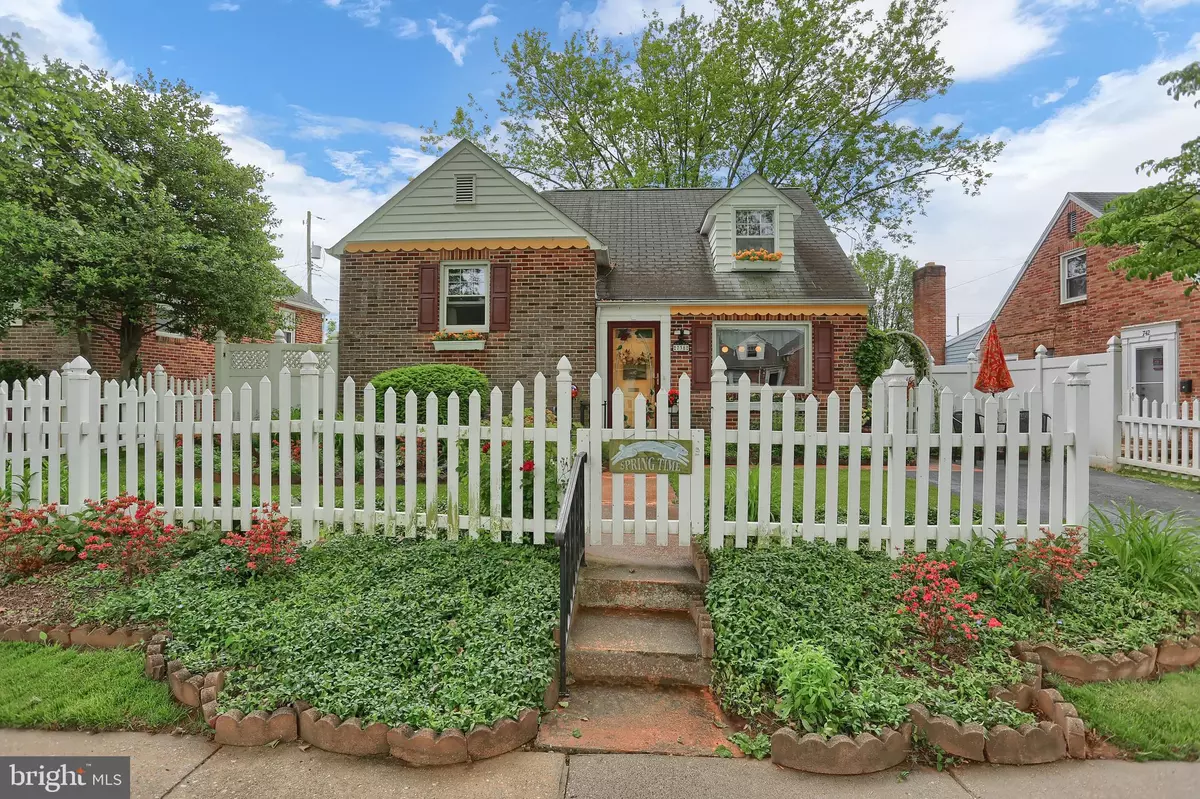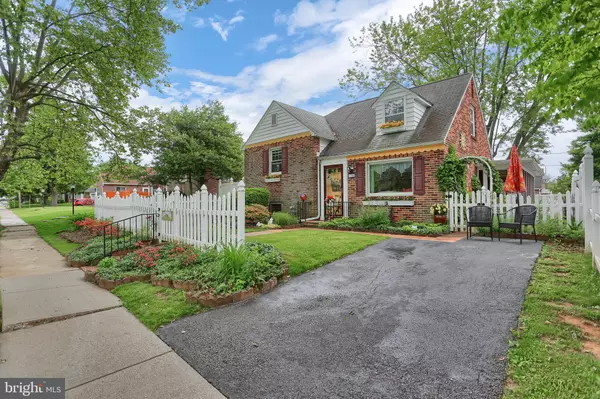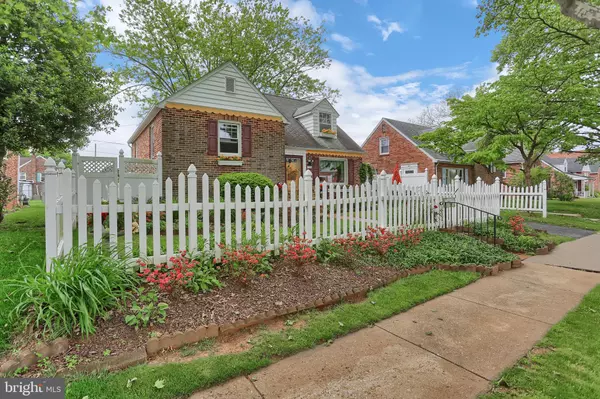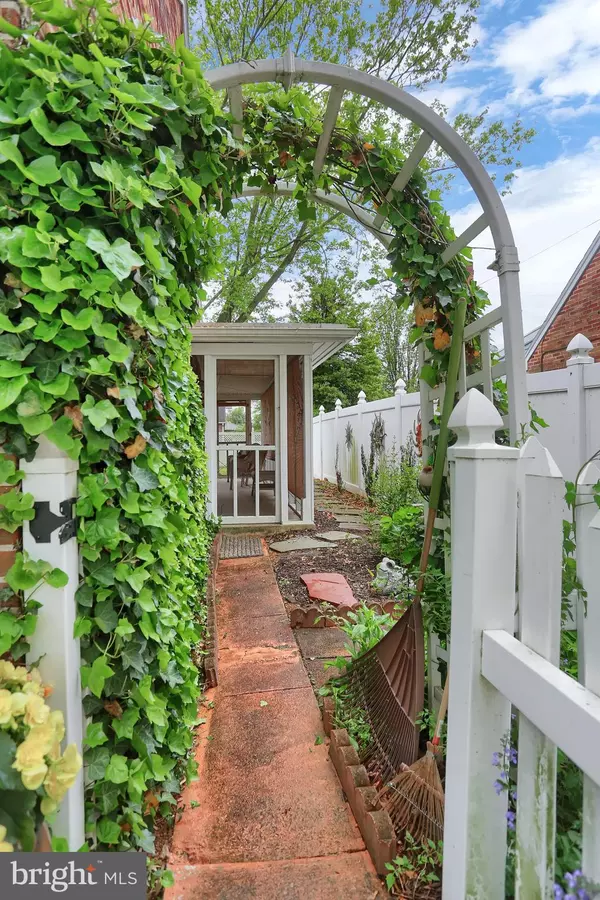$127,000
$124,900
1.7%For more information regarding the value of a property, please contact us for a free consultation.
738 JUNE ST York, PA 17404
3 Beds
1 Bath
1,242 SqFt
Key Details
Sold Price $127,000
Property Type Single Family Home
Sub Type Detached
Listing Status Sold
Purchase Type For Sale
Square Footage 1,242 sqft
Price per Sqft $102
Subdivision Park Village
MLS Listing ID PAYK138224
Sold Date 07/20/20
Style Split Level
Bedrooms 3
Full Baths 1
HOA Y/N N
Abv Grd Liv Area 987
Originating Board BRIGHT
Year Built 1950
Annual Tax Amount $4,281
Tax Year 2019
Lot Size 5,000 Sqft
Acres 0.11
Lot Dimensions 50x111
Property Description
This is the cutest house in the neighborhood from the white picket fence to the cute gazebo in the back yard Vinyl privacy fence encloses the back yard for safety for kids and pets Off street driveway plus on street parking Awesome screened patio for summer nights with a ceiling fan & carpet Open floor plan on the first floor with the living room open to the kitchen and separated by a huge breakfast bar Bar stools are negotiable Kitchen has been updated with newer countertops and additional cabinets All kitchen appliances are included too Lower level has a finished family room with built-in bookcases The laundry is also in the lower level and the washer & dryer are included There is also a crawl space for additional storage Updated gas furnace, CAC & gas water heater Second floor has 2 bedrooms with carpet and ceiling fans plus a full bath that has been updated and enlarged Third floor has the 3rd bedroom with 2 closets and storage space plus it also has a ceiling fan and carpet Gazebo needs some work and conveys "as is" The gutters have gutter guards to protect from leaves clogging them Another great feature of this home is that Devers Elem. is only a half block away making it close for kids going to school Seller is downsizing and will be selling a lot of her furnishings if the new buyer is interested.
Location
State PA
County York
Area York City (15201)
Zoning RESIDENTIAL
Rooms
Other Rooms Living Room, Bedroom 2, Bedroom 3, Kitchen, Family Room, Bedroom 1, Laundry, Bathroom 1, Screened Porch
Basement Partial, Drain, Heated, Improved, Interior Access, Partially Finished, Poured Concrete, Shelving, Space For Rooms, Windows
Interior
Interior Features Built-Ins, Carpet, Ceiling Fan(s), Crown Moldings, Floor Plan - Open, Kitchen - Eat-In, Kitchen - Island, Pantry, Tub Shower, Window Treatments
Hot Water Natural Gas
Heating Forced Air
Cooling Central A/C
Flooring Carpet, Hardwood, Vinyl
Equipment Dryer - Front Loading, Exhaust Fan, Oven/Range - Electric, Microwave, Refrigerator, Washer, Water Heater, Dryer - Gas
Fireplace N
Window Features Double Pane,Energy Efficient,Insulated,Replacement,Screens,Vinyl Clad
Appliance Dryer - Front Loading, Exhaust Fan, Oven/Range - Electric, Microwave, Refrigerator, Washer, Water Heater, Dryer - Gas
Heat Source Natural Gas
Laundry Basement, Dryer In Unit, Hookup, Washer In Unit
Exterior
Exterior Feature Patio(s), Enclosed, Porch(es), Roof, Screened
Garage Spaces 1.0
Fence Fully, Picket, Privacy, Rear, Vinyl
Utilities Available Above Ground, Cable TV, Electric Available, Natural Gas Available, Phone Available, Sewer Available, Water Available
Water Access N
Roof Type Asphalt
Street Surface Black Top
Accessibility None
Porch Patio(s), Enclosed, Porch(es), Roof, Screened
Road Frontage Boro/Township
Total Parking Spaces 1
Garage N
Building
Lot Description Front Yard, Landscaping, Level, Rear Yard, Road Frontage, SideYard(s)
Story 3
Foundation Block, Crawl Space
Sewer Public Sewer
Water Public
Architectural Style Split Level
Level or Stories 3
Additional Building Above Grade, Below Grade
Structure Type Plaster Walls
New Construction N
Schools
Elementary Schools Devers
Middle Schools Hannah Penn
High Schools William Penn
School District York City
Others
Pets Allowed Y
Senior Community No
Tax ID 14-558-08-0014-00-00000
Ownership Fee Simple
SqFt Source Assessor
Security Features Smoke Detector
Acceptable Financing Cash, Conventional, FHA, VA
Horse Property N
Listing Terms Cash, Conventional, FHA, VA
Financing Cash,Conventional,FHA,VA
Special Listing Condition Standard
Pets Allowed No Pet Restrictions
Read Less
Want to know what your home might be worth? Contact us for a FREE valuation!

Our team is ready to help you sell your home for the highest possible price ASAP

Bought with MARDI L BRENNEMAN • Berkshire Hathaway HomeServices Homesale Realty

GET MORE INFORMATION





