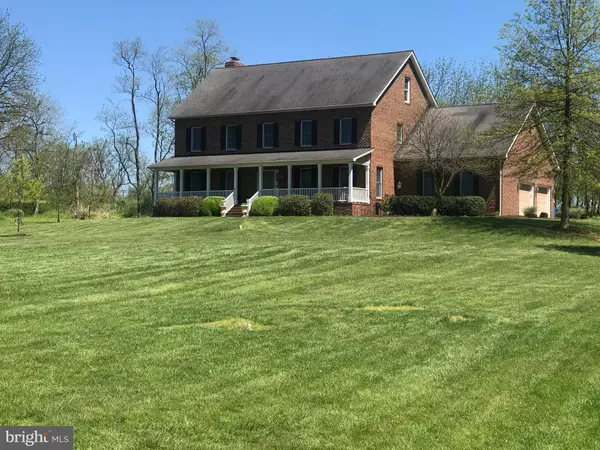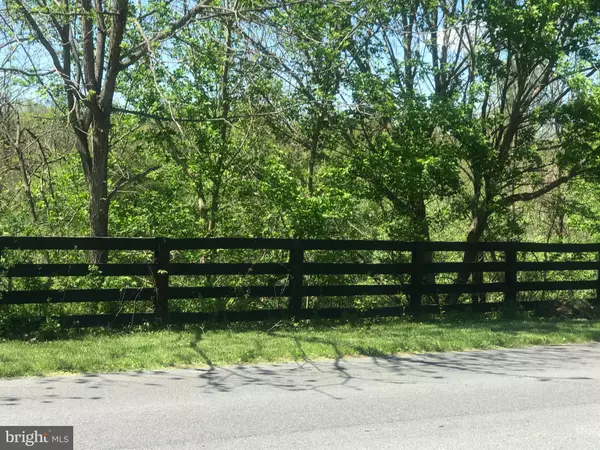$519,670
$519,900
For more information regarding the value of a property, please contact us for a free consultation.
140 STONYMEADE DR Winchester, VA 22602
5 Beds
3 Baths
3,222 SqFt
Key Details
Sold Price $519,670
Property Type Single Family Home
Sub Type Detached
Listing Status Sold
Purchase Type For Sale
Square Footage 3,222 sqft
Price per Sqft $161
Subdivision Stonymeade
MLS Listing ID VAFV157190
Sold Date 09/14/20
Style Colonial
Bedrooms 5
Full Baths 2
Half Baths 1
HOA Y/N N
Abv Grd Liv Area 3,222
Originating Board BRIGHT
Year Built 2001
Annual Tax Amount $3,015
Tax Year 2019
Lot Size 5.040 Acres
Acres 5.04
Property Description
Enticing Colonial in saught after neighborhood. Offering 5+ generous acres that is tastefully landscaped. The grounds are well maintained. Three sides brick with a 2 car side load garage. Driveway is paved with additional parking spaces and turn around areas. Stroll up to the inviting covered front porch of this home, sit down, relax and enjoy the views. Entering on the main level , you'll see traditional hardwood floors throughout. Kitchen has an abundance of cabinets, built in desk and granite counters. and seperate table and chairs space with bump out windows. There is also plenty of space for stools at the kitchen counter too. The Family room has a wood burning fireplace and french doors that lead to the private deck. Spacious living and dining rooms. Upper level offers four spaciouss bedrooms all but one (carpet) have hardwood floors. Additionally, the attic space was finished off and has been made into a huge fifth bedroom with bamboo floors. This area could have many uses such as office, sewing and many more options. Basement is walk up with plenty room to expand your living space or use as a storage space.
Location
State VA
County Frederick
Zoning RA
Rooms
Other Rooms Living Room, Dining Room, Primary Bedroom, Bedroom 3, Bedroom 4, Bedroom 5, Kitchen, Family Room, Basement, Foyer, Bathroom 2
Basement Connecting Stairway, Partially Finished
Interior
Hot Water Electric
Heating Heat Pump(s)
Cooling Central A/C, Heat Pump(s)
Fireplaces Number 1
Heat Source Electric, Oil
Exterior
Parking Features Garage - Side Entry
Garage Spaces 2.0
Utilities Available Under Ground
Water Access N
View Garden/Lawn, Trees/Woods
Roof Type Asphalt
Accessibility None
Attached Garage 2
Total Parking Spaces 2
Garage Y
Building
Lot Description Landscaping, Front Yard, Open, Partly Wooded, Rear Yard, Road Frontage, SideYard(s)
Story 3
Sewer On Site Septic
Water Well
Architectural Style Colonial
Level or Stories 3
Additional Building Above Grade, Below Grade
New Construction N
Schools
School District Frederick County Public Schools
Others
Pets Allowed Y
Senior Community No
Tax ID 62 12 2 6
Ownership Fee Simple
SqFt Source Assessor
Acceptable Financing Conventional, FHA, Cash, VA
Horse Property N
Listing Terms Conventional, FHA, Cash, VA
Financing Conventional,FHA,Cash,VA
Special Listing Condition Standard
Pets Allowed Cats OK, Dogs OK
Read Less
Want to know what your home might be worth? Contact us for a FREE valuation!

Our team is ready to help you sell your home for the highest possible price ASAP

Bought with Angela R. Duncan • MarketPlace REALTY

GET MORE INFORMATION





