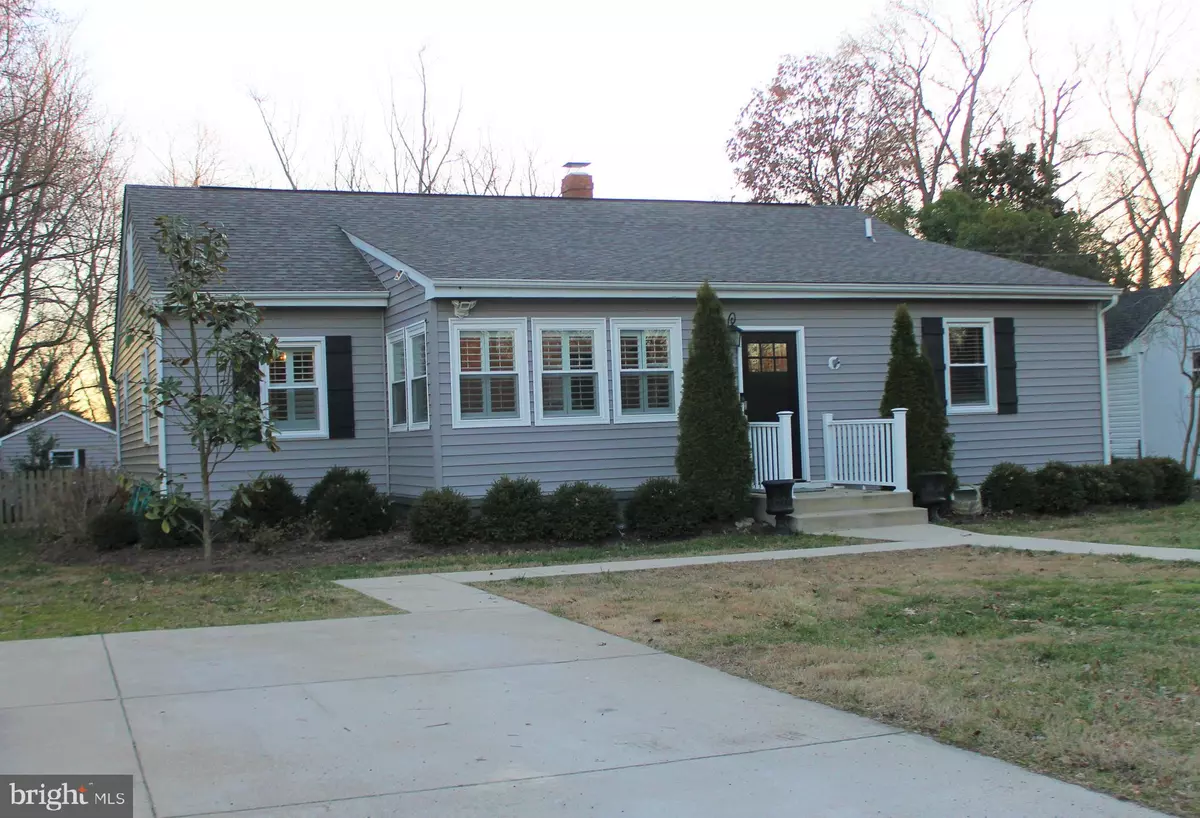$539,000
$539,000
For more information regarding the value of a property, please contact us for a free consultation.
515 TAYMAN DR Annapolis, MD 21403
4 Beds
3 Baths
2,660 SqFt
Key Details
Sold Price $539,000
Property Type Single Family Home
Sub Type Detached
Listing Status Sold
Purchase Type For Sale
Square Footage 2,660 sqft
Price per Sqft $202
Subdivision Hillsmere Estates
MLS Listing ID MDAA421976
Sold Date 03/03/20
Style Ranch/Rambler
Bedrooms 4
Full Baths 3
HOA Y/N N
Abv Grd Liv Area 1,504
Originating Board BRIGHT
Year Built 1964
Annual Tax Amount $5,167
Tax Year 2019
Lot Size 0.332 Acres
Acres 0.33
Property Description
Much larger inside! Located in desirable water privileged community of Hillsmere Estates! With over 2700 ft living space , this 4 bedroom 3 bath home features fully renovated bathrooms and kitchen w/ granite counters and stainless steel appliances. New dishwasher, refrigerator and microwave . Hardwood floors and cathedral ceilings enhance the open floor plan. A huge deck in the backyard with a custom fire pit makes for perfect outdoor entertaining. Community amenities include beaches,marina, outdoor pool, boat ramps and playgrounds.Quiet Waters park is right next door ,enjoy walking and biking trails and winter ice skating along with summer concert and everything the park has to offer. Convenient to downtown Annapolis,restaurants and shopping . Vacation where you live. Wait till you see your charming New Home!
Location
State MD
County Anne Arundel
Zoning R2
Rooms
Basement Windows, Partially Finished, Connecting Stairway
Main Level Bedrooms 3
Interior
Interior Features Breakfast Area, Carpet, Ceiling Fan(s), Combination Kitchen/Dining, Entry Level Bedroom, Floor Plan - Open, Kitchen - Island, Kitchen - Gourmet, Primary Bath(s), Recessed Lighting, Water Treat System, Window Treatments, Wood Floors
Heating Heat Pump(s)
Cooling Central A/C
Flooring Wood, Other, Ceramic Tile, Carpet
Equipment Built-In Microwave, Built-In Range, Dishwasher, Dryer - Electric, Exhaust Fan, Icemaker, Refrigerator, Stainless Steel Appliances, Water Heater
Furnishings No
Fireplace N
Window Features Double Hung,Screens
Appliance Built-In Microwave, Built-In Range, Dishwasher, Dryer - Electric, Exhaust Fan, Icemaker, Refrigerator, Stainless Steel Appliances, Water Heater
Heat Source Electric
Laundry Basement
Exterior
Exterior Feature Deck(s)
Garage Spaces 2.0
Fence Rear, Wood, Chain Link
Utilities Available Cable TV Available
Waterfront N
Water Access Y
Water Access Desc Fishing Allowed,Canoe/Kayak,Boat - Powered,Private Access,Sail,Swimming Allowed
Roof Type Asphalt,Shingle
Street Surface Black Top
Accessibility None
Porch Deck(s)
Road Frontage Public
Parking Type Off Street, Other
Total Parking Spaces 2
Garage N
Building
Story 2
Sewer Public Sewer
Water Well
Architectural Style Ranch/Rambler
Level or Stories 2
Additional Building Above Grade, Below Grade
New Construction N
Schools
School District Anne Arundel County Public Schools
Others
Pets Allowed Y
Senior Community No
Tax ID 020241210767350
Ownership Fee Simple
SqFt Source Assessor
Security Features Security System
Acceptable Financing Cash, Conventional, FHA, VA
Horse Property N
Listing Terms Cash, Conventional, FHA, VA
Financing Cash,Conventional,FHA,VA
Special Listing Condition Standard
Pets Description No Pet Restrictions
Read Less
Want to know what your home might be worth? Contact us for a FREE valuation!

Our team is ready to help you sell your home for the highest possible price ASAP

Bought with Sharon M Blaszczak • Long & Foster Real Estate, Inc.

GET MORE INFORMATION





