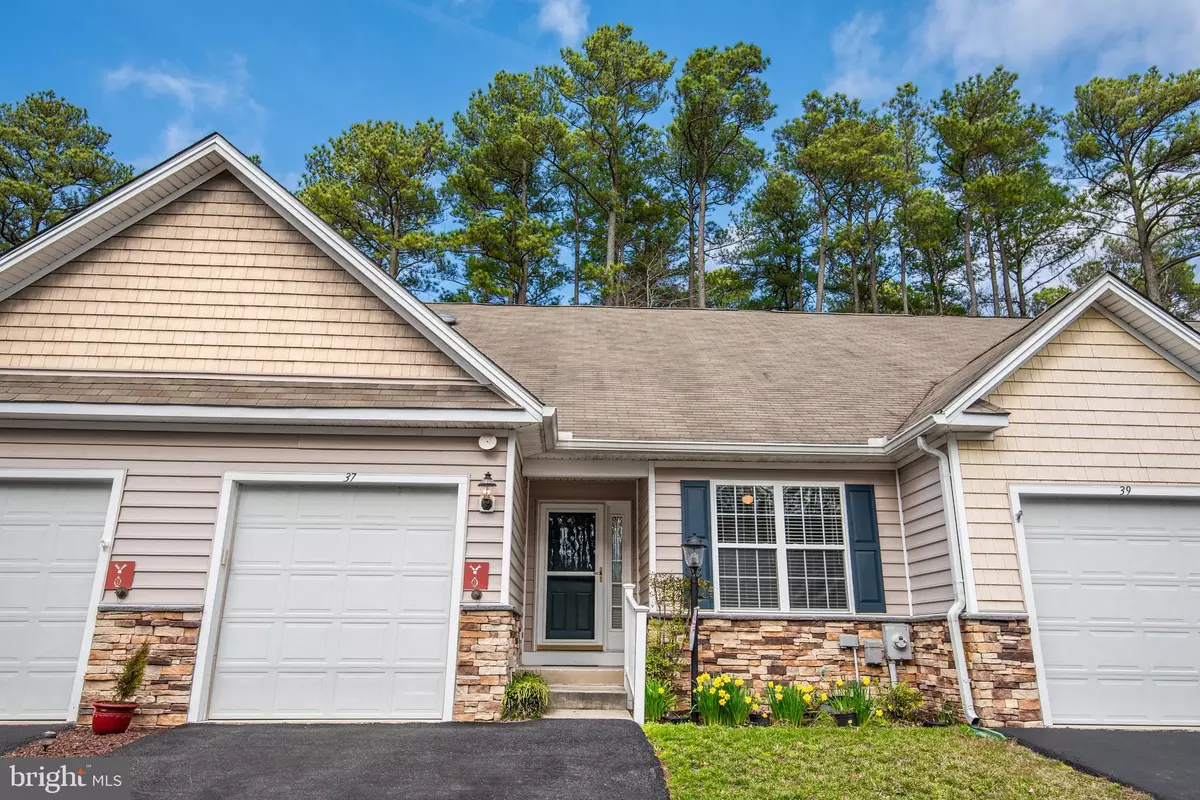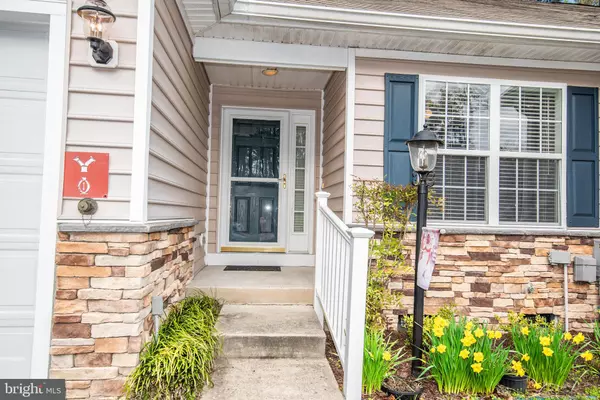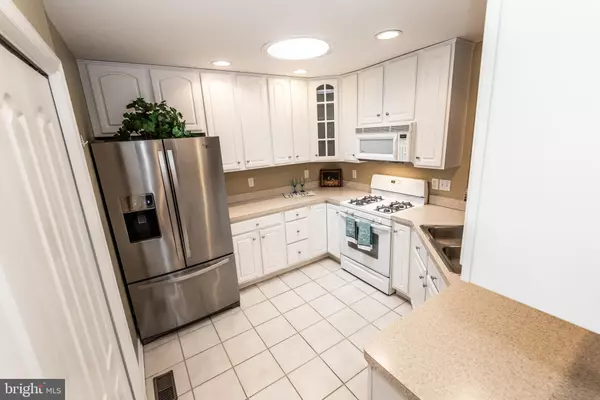$195,000
$209,900
7.1%For more information regarding the value of a property, please contact us for a free consultation.
37 HATTERAS ST Ocean Pines, MD 21811
2 Beds
2 Baths
1,195 SqFt
Key Details
Sold Price $195,000
Property Type Townhouse
Sub Type Interior Row/Townhouse
Listing Status Sold
Purchase Type For Sale
Square Footage 1,195 sqft
Price per Sqft $163
Subdivision Ocean Pines - The Parke
MLS Listing ID MDWO112182
Sold Date 07/17/20
Style Coastal,Contemporary
Bedrooms 2
Full Baths 2
HOA Fees $284/ann
HOA Y/N Y
Abv Grd Liv Area 1,195
Originating Board BRIGHT
Year Built 2004
Annual Tax Amount $1,614
Tax Year 2018
Lot Size 3,094 Sqft
Acres 0.07
Lot Dimensions 0.00 x 0.00
Property Description
Extraordinary gem of a home in the Premier Plus 55 Community of the Parke of Ocean Pines. This lovely one level 2 bedroom, 2 bath , sunroom plus one car garage home is available for immediate enjoyment. Home showcases Newer carpet and padding 2017, Newer hot water heater July 2018, Converted to Natural Gas in 2018, Stainless Steel Refrigerator, Washer, Dryer replaced in 2015. Exceptional features to the home include upgraded cabinetry with pull outs, Sky Tunnel in Kitchen; Designer ceiling fans with light fixtures faux wooden blinds though out, custom valances, laundry room shelving and home was recently freshly painted! Entertain friends and family on the expansive brick patio backing to forest retention area leaving plenty of room for a barbeque or a crab feast. No worries for storage with large one car garage complete with shelving! So why wait to enjoy the beach lifestyle now is the time to buy. Call for your private showing today!
Location
State MD
County Worcester
Area Worcester Ocean Pines
Zoning R3-R5
Rooms
Other Rooms Primary Bedroom, Bedroom 2, Kitchen, Sun/Florida Room, Great Room, Bathroom 2, Primary Bathroom
Main Level Bedrooms 2
Interior
Heating Forced Air, Central
Cooling Central A/C
Furnishings No
Fireplace N
Heat Source Natural Gas
Exterior
Parking Features Garage - Front Entry, Garage Door Opener
Garage Spaces 1.0
Water Access N
View Trees/Woods
Accessibility 36\"+ wide Halls
Attached Garage 1
Total Parking Spaces 1
Garage Y
Building
Lot Description Backs to Trees
Story 1
Foundation Crawl Space
Sewer Public Sewer
Water Public
Architectural Style Coastal, Contemporary
Level or Stories 1
Additional Building Above Grade, Below Grade
New Construction N
Schools
Elementary Schools Showell
Middle Schools Stephen Decatur
High Schools Stephen Decatur
School District Worcester County Public Schools
Others
Pets Allowed N
Senior Community Yes
Age Restriction 55
Tax ID 03-151638
Ownership Fee Simple
SqFt Source Assessor
Acceptable Financing Cash, FHA, Conventional, VA
Listing Terms Cash, FHA, Conventional, VA
Financing Cash,FHA,Conventional,VA
Special Listing Condition Standard
Read Less
Want to know what your home might be worth? Contact us for a FREE valuation!

Our team is ready to help you sell your home for the highest possible price ASAP

Bought with CARRIE COSGROVE • Keller Williams Realty
GET MORE INFORMATION





