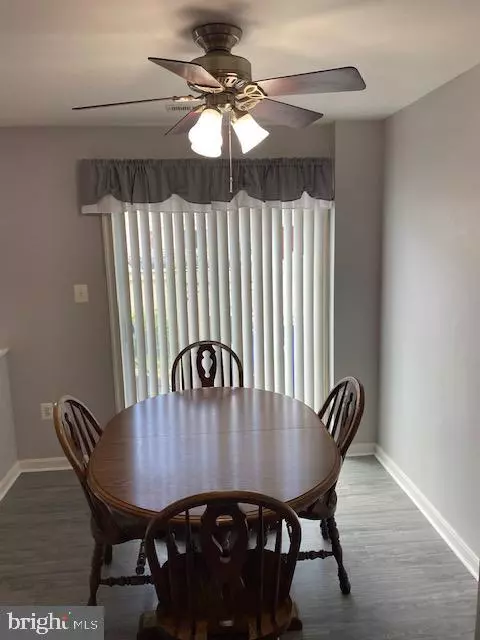$226,000
$225,000
0.4%For more information regarding the value of a property, please contact us for a free consultation.
103 BOXGROVE WAY Frederick, MD 21702
3 Beds
3 Baths
1,518 SqFt
Key Details
Sold Price $226,000
Property Type Townhouse
Sub Type Interior Row/Townhouse
Listing Status Sold
Purchase Type For Sale
Square Footage 1,518 sqft
Price per Sqft $148
Subdivision Mill Crossing
MLS Listing ID MDFR265272
Sold Date 07/31/20
Style Back-to-Back
Bedrooms 3
Full Baths 2
Half Baths 1
HOA Fees $64/mo
HOA Y/N Y
Abv Grd Liv Area 1,518
Originating Board BRIGHT
Year Built 1997
Annual Tax Amount $2,984
Tax Year 2019
Lot Size 1,057 Sqft
Acres 0.02
Property Description
!!!!The sellers ask that the best offer be submitted by Saturday June 13th by 2 pm. Also, please let us know if interested in being a back up offer!!!!!This 1,518 square foot townhouse sits on a 1,057 square foot lot and features 3 bedroom/2.5 bath back-to-back townhome in Mill Crossing. Huge, luxurious upper level master ensuite that features a large walk in closet, master bath with double sink vanity, separate tub and enclosed shower. Middle level includes 2 bedrooms, additional full bath + laundry room. Low maintenance fenced courtyard with pavers and driveway, community pool, playgrounds and so much more. This property was built in 1997 with recent updates. IE: HVAC system and roof (both within the last two years). kitchen, bathrooms, flooring and paint.
Location
State MD
County Frederick
Zoning PND
Rooms
Other Rooms Living Room, Dining Room, Primary Bedroom, Bedroom 2, Kitchen, Bedroom 1, Bathroom 1, Primary Bathroom
Interior
Interior Features Carpet, Dining Area, Family Room Off Kitchen, Floor Plan - Traditional, Kitchen - Country, Recessed Lighting, Walk-in Closet(s), Window Treatments
Heating Heat Pump(s)
Cooling Central A/C
Flooring Carpet, Laminated, Vinyl
Equipment Dishwasher, Dryer, Water Heater, Washer, Stove, Refrigerator, Microwave, Disposal
Furnishings No
Fireplace N
Window Features Double Pane
Appliance Dishwasher, Dryer, Water Heater, Washer, Stove, Refrigerator, Microwave, Disposal
Heat Source Electric
Laundry Upper Floor
Exterior
Garage Spaces 1.0
Fence Privacy, Panel, Wood
Utilities Available Cable TV Available, Electric Available, Phone Available
Amenities Available Tot Lots/Playground, Swimming Pool, Jog/Walk Path
Water Access N
View Street
Roof Type Architectural Shingle
Street Surface Black Top
Accessibility None
Total Parking Spaces 1
Garage N
Building
Lot Description Interior, Level
Story 3
Foundation Slab
Sewer Public Sewer
Water Public
Architectural Style Back-to-Back
Level or Stories 3
Additional Building Above Grade, Below Grade
Structure Type Dry Wall
New Construction N
Schools
School District Frederick County Public Schools
Others
Pets Allowed Y
Senior Community No
Tax ID 1102201879
Ownership Fee Simple
SqFt Source Assessor
Security Features Security System,Smoke Detector
Acceptable Financing Cash, Contract, Conventional, FHA, Negotiable
Horse Property N
Listing Terms Cash, Contract, Conventional, FHA, Negotiable
Financing Cash,Contract,Conventional,FHA,Negotiable
Special Listing Condition Standard
Pets Allowed Cats OK, Dogs OK
Read Less
Want to know what your home might be worth? Contact us for a FREE valuation!

Our team is ready to help you sell your home for the highest possible price ASAP

Bought with Jyotsna Gupta • Weichert, REALTORS

GET MORE INFORMATION





