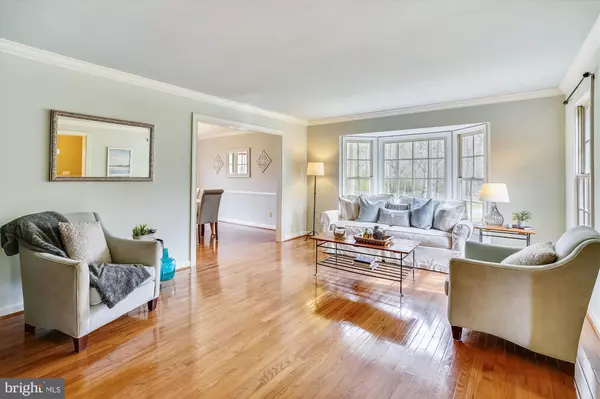$720,000
$725,000
0.7%For more information regarding the value of a property, please contact us for a free consultation.
510 PRIDE OF BALTIMORE DR Arnold, MD 21012
5 Beds
5 Baths
3,900 SqFt
Key Details
Sold Price $720,000
Property Type Single Family Home
Sub Type Detached
Listing Status Sold
Purchase Type For Sale
Square Footage 3,900 sqft
Price per Sqft $184
Subdivision Ulmstead Cove
MLS Listing ID MDAA426170
Sold Date 06/12/20
Style Colonial
Bedrooms 5
Full Baths 3
Half Baths 2
HOA Fees $29/ann
HOA Y/N Y
Abv Grd Liv Area 3,900
Originating Board BRIGHT
Year Built 1990
Annual Tax Amount $7,138
Tax Year 2020
Lot Size 0.475 Acres
Acres 0.48
Property Description
Easy to Show and virtual tour available soon. Situated on a large corner lot in the charming water-privileged neighborhood of Ulmstead Cove, this elegant 5 bedroom brick colonial is flooded with light and updated to perfection. Boasting over 3,900 square feet of finished luxury living, this is a true entertainer's dream, inside and out. Special touches include extensive millwork throughout, beadboard, gleaming hardwood floors, and cathedral ceilings, and recent renovations range from fresh paint and new carpet, to light fixtures, a solar hot water heater and even a wonderful Mudroom addition from the garage with its own half bath! The sunny eat-in Kitchen is a true chef's dream, complete with soapstone countertops, white cabinetry, stainless steel appliances including a fabulous six burner range, breakfast bar seating and a custom tile backsplash. Built-in bench seating and new pendant lighting enhance the modern look. The kitchen steps down to the Family Room with brand new carpeting, crown molding, gas fireplace with dentil molding on the mantel and glass French doors leading to the deck and rear yard. On the upper level, the stately Master Suite offers a light-filled wall of windows,cathedral ceiling. walk-in closet and a ceramic tile bath with soaking tub.and separate glass enclosed shower. There are 3 additional bedrooms (2 with hardwood floors), a hall full bath and laundry area that complete this level. The finished lower level adds more space to enjoy with a Recreation Room, Exercise Room, an additional bedroom and a full bath. There is so much to love about life in Ulmstead Cove - with a private path down to the beach and pier, plus the waterfront picnic area, you have the best in outdoor recreation at your fingertips.
Location
State MD
County Anne Arundel
Zoning R2
Rooms
Basement Other, Daylight, Partial, Fully Finished, Heated, Interior Access, Sump Pump, Windows
Interior
Heating Forced Air
Cooling Central A/C, Ceiling Fan(s)
Flooring Hardwood, Carpet, Ceramic Tile
Fireplaces Number 1
Fireplaces Type Gas/Propane
Equipment Dishwasher, Disposal, Dryer, Built-In Microwave, Dryer - Gas, Exhaust Fan, Oven - Single, Refrigerator, Stove, Washer, Water Heater - Solar
Furnishings No
Fireplace Y
Window Features Energy Efficient,Screens
Appliance Dishwasher, Disposal, Dryer, Built-In Microwave, Dryer - Gas, Exhaust Fan, Oven - Single, Refrigerator, Stove, Washer, Water Heater - Solar
Heat Source Natural Gas
Laundry Has Laundry, Upper Floor
Exterior
Garage Garage - Front Entry, Garage Door Opener, Inside Access
Garage Spaces 2.0
Utilities Available Cable TV
Amenities Available Basketball Courts, Beach, Mooring Area, Picnic Area, Pier/Dock, Common Grounds
Waterfront N
Water Access N
View Garden/Lawn
Accessibility 32\"+ wide Doors
Parking Type Attached Garage, Driveway
Attached Garage 2
Total Parking Spaces 2
Garage Y
Building
Lot Description Corner
Story 3+
Foundation Slab
Sewer Community Septic Tank, Private Septic Tank
Water Public
Architectural Style Colonial
Level or Stories 3+
Additional Building Above Grade
Structure Type Dry Wall
New Construction N
Schools
Elementary Schools Broadneck
Middle Schools Magothy River
High Schools Broadneck
School District Anne Arundel County Public Schools
Others
Pets Allowed Y
Senior Community No
Tax ID 020387190057910
Ownership Fee Simple
SqFt Source Estimated
Acceptable Financing FHA, Conventional, Cash, VA
Horse Property N
Listing Terms FHA, Conventional, Cash, VA
Financing FHA,Conventional,Cash,VA
Special Listing Condition Standard
Pets Description No Pet Restrictions
Read Less
Want to know what your home might be worth? Contact us for a FREE valuation!

Our team is ready to help you sell your home for the highest possible price ASAP

Bought with Katy M Kelley • Long & Foster Real Estate, Inc.

GET MORE INFORMATION





