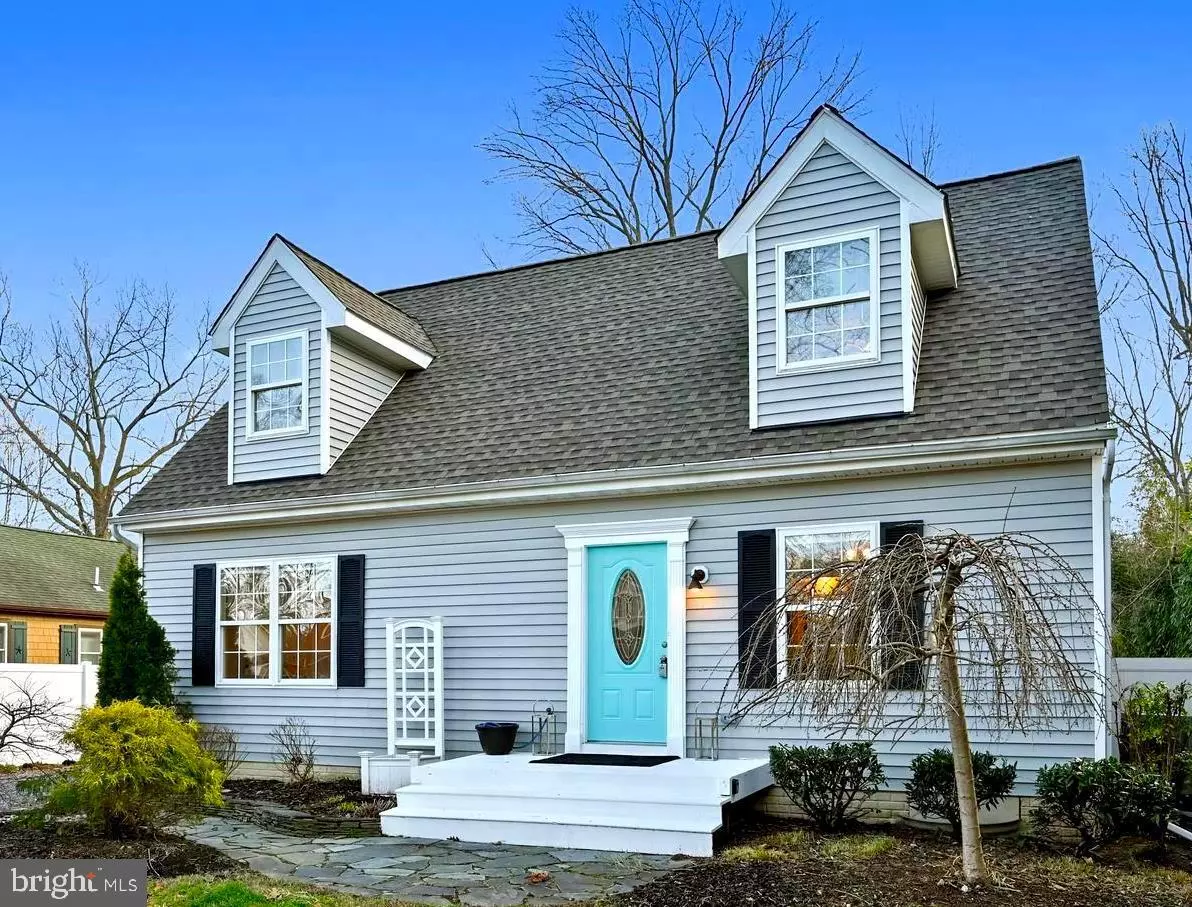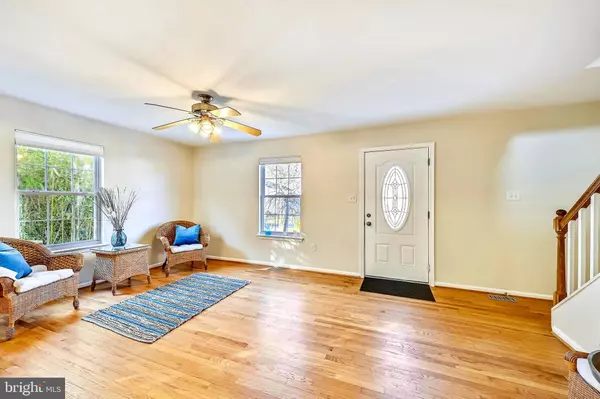$390,000
$389,000
0.3%For more information regarding the value of a property, please contact us for a free consultation.
315 LINDEN AVE Edgewater, MD 21037
4 Beds
2 Baths
1,350 SqFt
Key Details
Sold Price $390,000
Property Type Single Family Home
Sub Type Detached
Listing Status Sold
Purchase Type For Sale
Square Footage 1,350 sqft
Price per Sqft $288
Subdivision Beverley Beach
MLS Listing ID MDAA426454
Sold Date 04/20/20
Style Cape Cod
Bedrooms 4
Full Baths 2
HOA Y/N N
Abv Grd Liv Area 1,350
Originating Board BRIGHT
Year Built 2001
Annual Tax Amount $3,472
Tax Year 2019
Lot Size 10,875 Sqft
Acres 0.25
Property Description
Stunning Cape Cod with so much NEW! Located in the Desired Water Accessible Community of Beverley Beach! Less than one block to the Marina & so close to the playground & both Beaches where the SUNSETS are AMAZING! You will fall in LOVE as soon as you open that NEW "Sea Glass" color Front Door & see those gleaming Hardwood Floors & Stunning Kitchen! Spacious Bedrooms, tons of closet space & 2nd Full Bath has Dual Vanities! ALL NEW Architectural Roof, Kitchen Countertops & Double Sink, SS Appliances, Custom Paint, Hot Water Heater & more! Nothing to do here but make Memories! The Open floor plan is perfect for Entertaining in Style! Enjoy backyard Fun surrounded by the New Vinyl Fence, Super Large Deck & Screened in Porch... Light up the Firepit, sit back, Relax & Listen to the Birds sing! Minutes to the highly coveted Blue Ribbon Schools, Shopping, Downtown Annapolis, w/an easy commute to Balto & DC. No HOA here! Hurry!! Don't miss this opportunity!
Location
State MD
County Anne Arundel
Zoning R5
Rooms
Main Level Bedrooms 2
Interior
Interior Features Ceiling Fan(s), Entry Level Bedroom, Family Room Off Kitchen, Floor Plan - Open, Kitchen - Eat-In, Kitchen - Table Space, Recessed Lighting, Wood Floors, Window Treatments
Hot Water Electric, 60+ Gallon Tank
Heating Heat Pump(s)
Cooling Central A/C
Flooring Hardwood
Equipment Built-In Microwave, Dishwasher, Dryer - Front Loading, Dual Flush Toilets, Exhaust Fan, Icemaker, Refrigerator, Oven/Range - Electric, Stainless Steel Appliances, Washer - Front Loading, Water Heater
Furnishings No
Fireplace N
Appliance Built-In Microwave, Dishwasher, Dryer - Front Loading, Dual Flush Toilets, Exhaust Fan, Icemaker, Refrigerator, Oven/Range - Electric, Stainless Steel Appliances, Washer - Front Loading, Water Heater
Heat Source Electric
Laundry Main Floor
Exterior
Exterior Feature Deck(s), Porch(es)
Fence Fully, Vinyl
Utilities Available DSL Available, Fiber Optics Available
Water Access Y
Water Access Desc Boat - Powered,Fishing Allowed,Canoe/Kayak,Private Access,Sail,Swimming Allowed,Waterski/Wakeboard
Roof Type Architectural Shingle
Accessibility None
Porch Deck(s), Porch(es)
Garage N
Building
Lot Description No Thru Street, Level, Rear Yard
Story 2
Foundation Crawl Space
Sewer Public Septic
Water Well
Architectural Style Cape Cod
Level or Stories 2
Additional Building Above Grade, Below Grade
Structure Type Dry Wall
New Construction N
Schools
Elementary Schools Mayo
Middle Schools Central
High Schools South River
School District Anne Arundel County Public Schools
Others
Senior Community No
Tax ID 020104608449515
Ownership Fee Simple
SqFt Source Estimated
Acceptable Financing Cash, FHA, Conventional, VA
Listing Terms Cash, FHA, Conventional, VA
Financing Cash,FHA,Conventional,VA
Special Listing Condition Standard
Read Less
Want to know what your home might be worth? Contact us for a FREE valuation!

Our team is ready to help you sell your home for the highest possible price ASAP

Bought with Karen W Beall • Castle Key Realty & Property Management, LLC.

GET MORE INFORMATION





