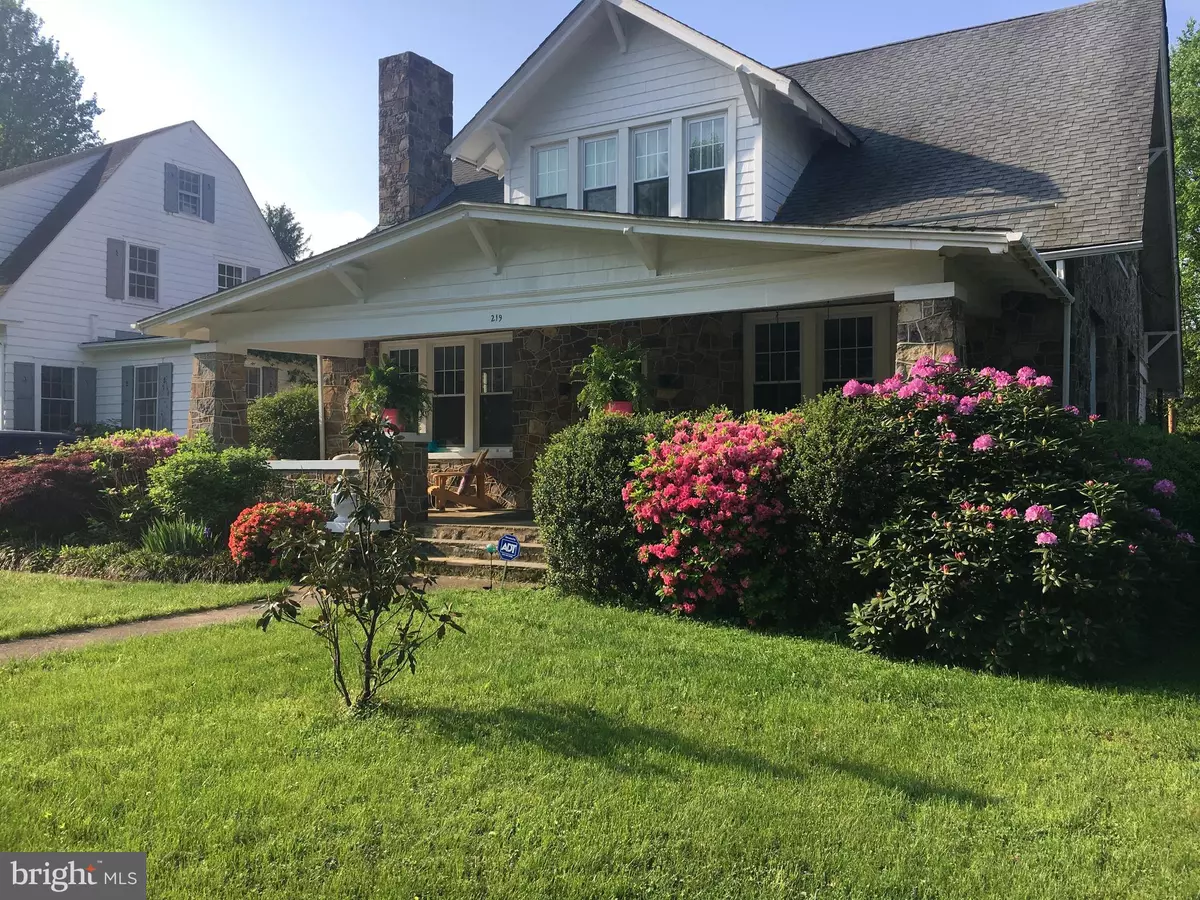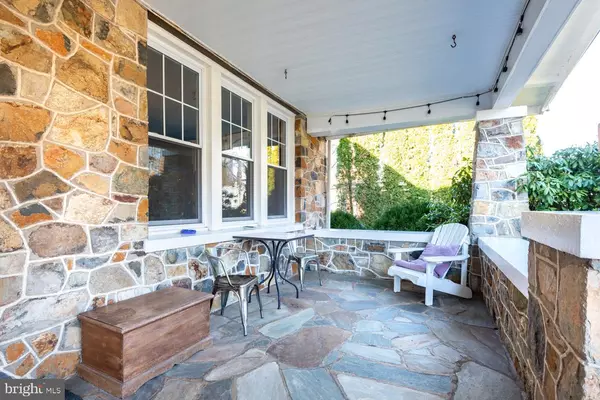$425,000
$420,000
1.2%For more information regarding the value of a property, please contact us for a free consultation.
219 W PARK AVE Culpeper, VA 22701
5 Beds
3 Baths
2,997 SqFt
Key Details
Sold Price $425,000
Property Type Single Family Home
Sub Type Detached
Listing Status Sold
Purchase Type For Sale
Square Footage 2,997 sqft
Price per Sqft $141
Subdivision None Available
MLS Listing ID VACU140742
Sold Date 04/13/20
Style Cape Cod
Bedrooms 5
Full Baths 2
Half Baths 1
HOA Y/N N
Abv Grd Liv Area 2,997
Originating Board BRIGHT
Year Built 1931
Annual Tax Amount $2,349
Tax Year 2019
Lot Size 0.310 Acres
Acres 0.31
Property Description
Stately Stone Craftsman home. Modernized in Eclectic Style with Vintage accents: doors with Glass Hardware, Archways and more! Large Town Lot - .31 Acre and Home with over 4,600 finished square feet. Main Level Bedroom currently used as an Office. Upper level has 3 bedrooms - one currently serves as a Large Dressing Room. Additional bedroom located in the lower level. 2 full baths and one half bath in the basement part of a Huge Laundry room. Old sleeping porch upstairs is now a reading room with views on the backyard and the Blue Mountains. Built in 1931 with many recent renovations. Local Virginia Mist Stone is found in many of the recently refreshed Rooms. Contrasted with Stunning Marble to provide the checker Flooring in the Kitchen and Butlers Pantry. Newer Roof and Windows, New Furnace, New Central A/C, New Water Heater, and power in the garage. Custom Designed and Locally Crafted Scroll Metal work Opens the Corridor enhancing the Stairway. Huge Private Rear Yard to entertain or simply relax. All make this a MUST SEE!
Location
State VA
County Culpeper
Zoning R1
Rooms
Other Rooms Living Room, Dining Room, Primary Bedroom, Bedroom 3, Bedroom 4, Bedroom 5, Kitchen, Game Room, Bedroom 1, Study, Sun/Florida Room, Exercise Room, Laundry, Storage Room, Workshop, Bathroom 1, Bathroom 2, Hobby Room
Basement Full
Main Level Bedrooms 1
Interior
Interior Features Built-Ins, Butlers Pantry, Entry Level Bedroom
Heating Radiant, Radiator
Cooling Ceiling Fan(s), Central A/C
Fireplaces Number 1
Fireplaces Type Stone, Gas/Propane
Equipment Cooktop, Dishwasher, Disposal, Dryer, Microwave, Oven/Range - Gas, Oven - Wall, Refrigerator, Washer, Water Heater
Furnishings Yes
Fireplace Y
Window Features Replacement,Vinyl Clad
Appliance Cooktop, Dishwasher, Disposal, Dryer, Microwave, Oven/Range - Gas, Oven - Wall, Refrigerator, Washer, Water Heater
Heat Source Natural Gas
Laundry Basement
Exterior
Parking Features Garage - Front Entry, Additional Storage Area
Garage Spaces 1.0
Water Access N
Street Surface Paved
Accessibility None
Road Frontage Public
Total Parking Spaces 1
Garage Y
Building
Lot Description Interior, Landscaping, Private
Story 3+
Sewer Public Sewer
Water Public
Architectural Style Cape Cod
Level or Stories 3+
Additional Building Above Grade, Below Grade
New Construction N
Schools
School District Culpeper County Public Schools
Others
Senior Community No
Tax ID 41-A1-4-H-2
Ownership Fee Simple
SqFt Source Assessor
Security Features Security System
Special Listing Condition Standard
Read Less
Want to know what your home might be worth? Contact us for a FREE valuation!

Our team is ready to help you sell your home for the highest possible price ASAP

Bought with NON MEMBER • Non Subscribing Office

GET MORE INFORMATION





