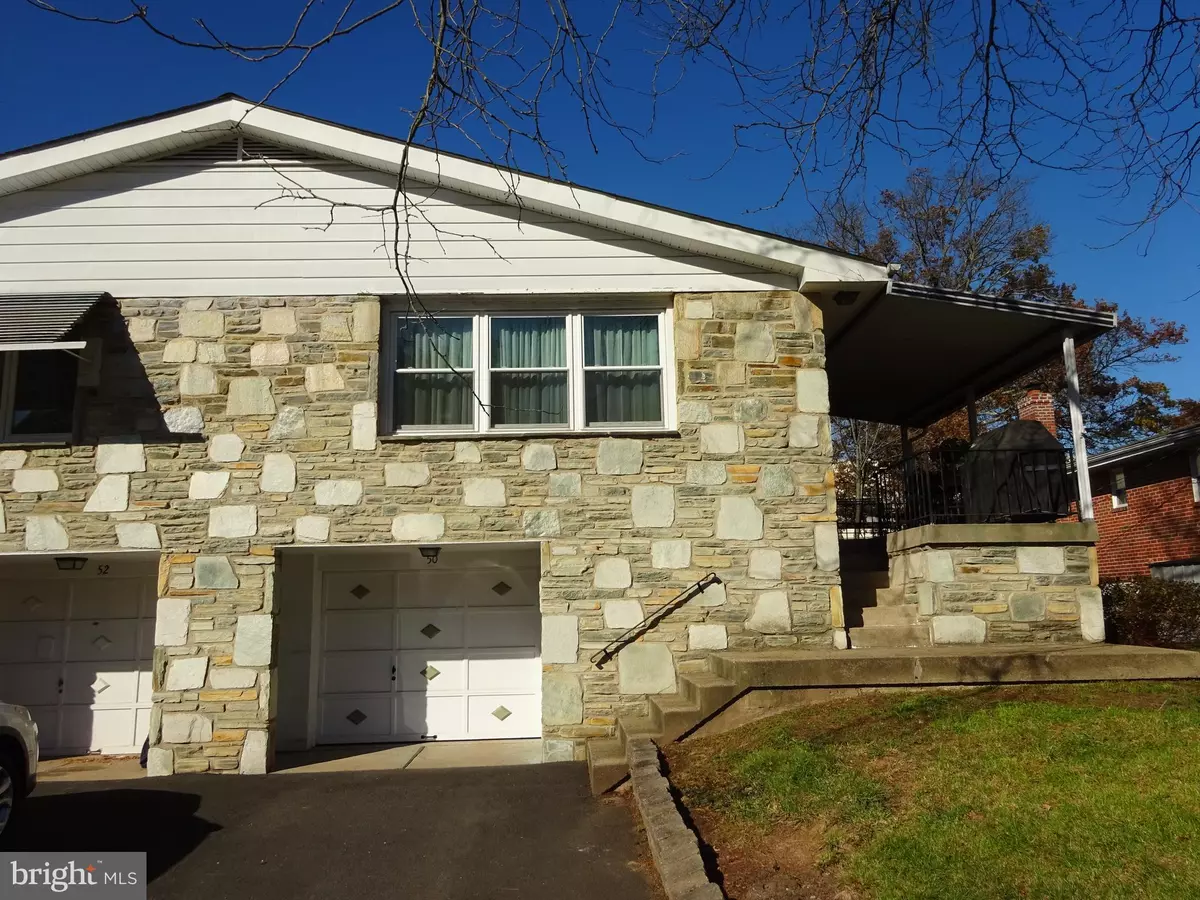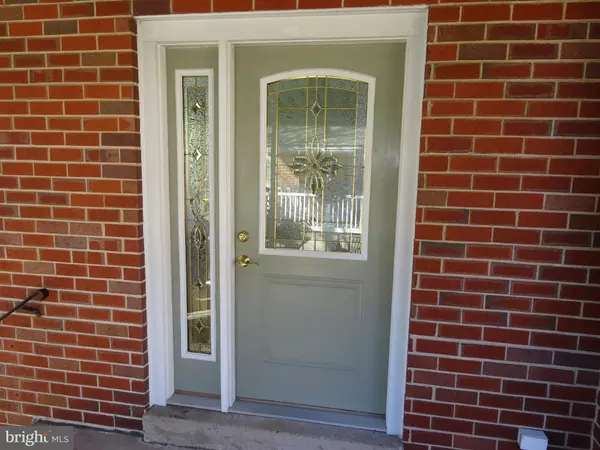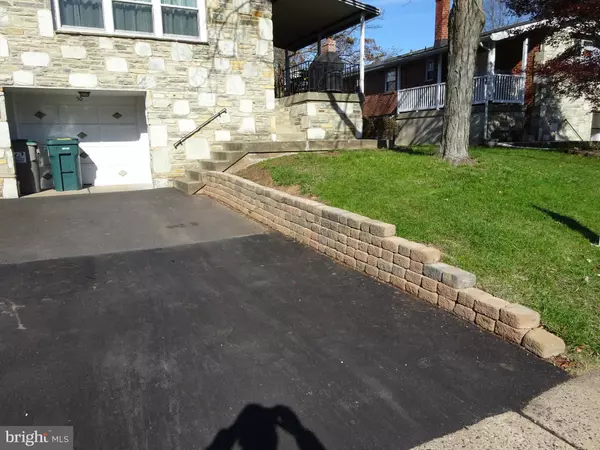$230,000
$234,900
2.1%For more information regarding the value of a property, please contact us for a free consultation.
50 OAKLAND AVE Lansdale, PA 19446
3 Beds
3 Baths
1,706 SqFt
Key Details
Sold Price $230,000
Property Type Single Family Home
Sub Type Twin/Semi-Detached
Listing Status Sold
Purchase Type For Sale
Square Footage 1,706 sqft
Price per Sqft $134
Subdivision None Available
MLS Listing ID PAMC630030
Sold Date 01/10/20
Style Raised Ranch/Rambler
Bedrooms 3
Full Baths 1
Half Baths 2
HOA Y/N N
Abv Grd Liv Area 1,441
Originating Board BRIGHT
Year Built 1963
Annual Tax Amount $3,980
Tax Year 2020
Lot Size 5,081 Sqft
Acres 0.12
Lot Dimensions 37.00 x 137.00
Property Description
Welcome to this extremely well built stone and brick twin in a most convenient location to schools, churches, shopping and transportation. Enter in thru the covered front side patio into the formal living room, with hardwood floors and huge picture window flooding the room with natural light. There is a formal dining room, and a new modern kitchen with stainless steel appliances, stove, refrigerator and dishwasher. The cabinets are cherry with pull-out corner cabinets and lazy susan, and all soft close drawers and cabinets with a tile back splash. Counter tops are solid surface Quartz, the kitchen floor is tile. There are 3 bedrooms, the Master bedroom has it's own half bath, and a NEW modern full hall bath with glass sink. There are oak hardwood floors thru out the 1st floor. There is a new front door with window lights, new patio door, new heater in 2010, roof new in 2009, 220 AMP electric upgrade. The family room has brand NEW carpeting and sliding glass patio door to a rear patio. There is a powder room, laundry room, storage area and utility room which adjoins the one car garage. The rear yard is pet friendly with a completely fenced in yard. The owners have taken very good care of the property for many years of ownership.
Location
State PA
County Montgomery
Area Lansdale Boro (10611)
Zoning RC
Rooms
Other Rooms Living Room, Dining Room, Primary Bedroom, Bedroom 2, Bedroom 3, Kitchen, Family Room, Laundry
Basement Full
Main Level Bedrooms 3
Interior
Heating Baseboard - Hot Water
Cooling Ceiling Fan(s)
Flooring Hardwood, Tile/Brick, Carpet
Equipment Disposal, Dishwasher
Fireplace N
Window Features Replacement
Appliance Disposal, Dishwasher
Heat Source Oil
Exterior
Exterior Feature Patio(s), Porch(es)
Parking Features Garage - Front Entry
Garage Spaces 1.0
Utilities Available Cable TV, Fiber Optics Available, Phone
Water Access N
Roof Type Fiberglass
Accessibility None
Porch Patio(s), Porch(es)
Attached Garage 1
Total Parking Spaces 1
Garage Y
Building
Lot Description Level
Story 2
Sewer Public Sewer
Water Public
Architectural Style Raised Ranch/Rambler
Level or Stories 2
Additional Building Above Grade, Below Grade
Structure Type Plaster Walls
New Construction N
Schools
Elementary Schools Gwyn-Nor
Middle Schools Penndale
High Schools North Penn Senior
School District North Penn
Others
HOA Fee Include None
Senior Community No
Tax ID 11-00-12036-004
Ownership Fee Simple
SqFt Source Assessor
Special Listing Condition Standard
Read Less
Want to know what your home might be worth? Contact us for a FREE valuation!

Our team is ready to help you sell your home for the highest possible price ASAP

Bought with Sean D Maloney • Keller Williams Main Line

GET MORE INFORMATION





