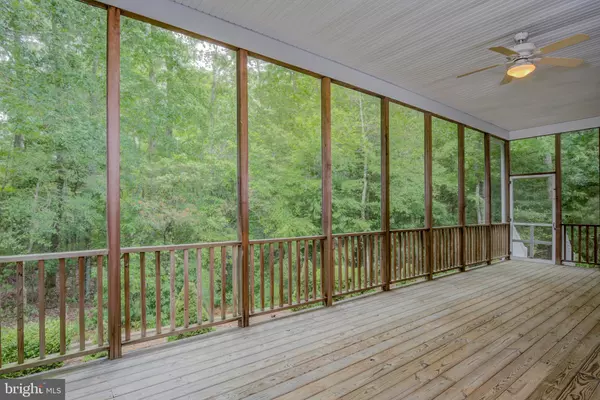$303,225
$318,500
4.8%For more information regarding the value of a property, please contact us for a free consultation.
105 CENTRAL PARKE E Ocean Pines, MD 21811
4 Beds
3 Baths
2,758 SqFt
Key Details
Sold Price $303,225
Property Type Condo
Sub Type Condo/Co-op
Listing Status Sold
Purchase Type For Sale
Square Footage 2,758 sqft
Price per Sqft $109
Subdivision Ocean Pines - The Parke
MLS Listing ID MDWO114272
Sold Date 09/14/20
Style Contemporary
Bedrooms 4
Full Baths 3
Condo Fees $2,424/ann
HOA Fees $82/ann
HOA Y/N Y
Abv Grd Liv Area 2,758
Originating Board BRIGHT
Year Built 2000
Annual Tax Amount $2,881
Tax Year 2020
Lot Size 7,558 Sqft
Acres 0.17
Lot Dimensions 0.00 x 0.00
Property Description
Desirable Turnstone model with second floor additional bedroom, bath and loft area just reduced! Great lot back to the woods and has a raised bed for gardening. Screened porch is 35 x 12 and all the way across the back of the house. Large Master Bdrm has a tray ceiling and bump out area with room for a sofa or desk & access to the screened porch. 1 additional bedroom and den/office/bedroom for all your needs on the first floor. Formal living room and dining room are combined in the front large area and a cozy Family room with built-ins and gas fireplace is off of the Morning room off the kitchen. Guests and Family can use the bedroom, bath and loft on the second floor if needed. New roof in 2017 and new Lenox HVAC Heat Pump in April 2013. Woods floors in Master bedroom, Family room, Morning room and Living/dining room. New washer, dryer and dishwasher in 2014. Air duct cleaning done 10/19. Wood Plantation shutters in Master Bedroom, kitchen and Morning Rm. Built-ins in garage plus new garage door and opener in 2016. Sellers are have had an Estate Sale and the home is now vacant and should be ready to show in a day or 2.
Location
State MD
County Worcester
Area Worcester Ocean Pines
Zoning R3-R5
Rooms
Other Rooms Living Room, Dining Room, Primary Bedroom, Bedroom 2, Bedroom 3, Kitchen, Family Room, Breakfast Room, Study, Laundry, Loft
Main Level Bedrooms 3
Interior
Interior Features Built-Ins, Breakfast Area, Ceiling Fan(s), Entry Level Bedroom, Family Room Off Kitchen, Floor Plan - Open, Primary Bath(s), Stall Shower, Walk-in Closet(s), Window Treatments
Hot Water Electric
Heating Central, Heat Pump(s)
Cooling Central A/C, Ceiling Fan(s), Heat Pump(s), Zoned
Flooring Carpet, Ceramic Tile, Hardwood, Vinyl
Fireplaces Number 1
Fireplaces Type Fireplace - Glass Doors, Gas/Propane, Non-Functioning
Equipment Built-In Microwave, Dishwasher, Disposal, Dryer, Exhaust Fan, Icemaker, Oven/Range - Gas, Refrigerator, Washer, Water Heater
Furnishings No
Fireplace Y
Window Features Insulated,Screens,Atrium
Appliance Built-In Microwave, Dishwasher, Disposal, Dryer, Exhaust Fan, Icemaker, Oven/Range - Gas, Refrigerator, Washer, Water Heater
Heat Source Electric
Laundry Dryer In Unit, Main Floor, Washer In Unit
Exterior
Parking Features Built In, Garage - Front Entry, Garage Door Opener, Inside Access
Garage Spaces 6.0
Utilities Available Cable TV, Natural Gas Available
Amenities Available Baseball Field, Basketball Courts, Beach, Beach Club, Bike Trail, Billiard Room, Boat Ramp, Club House, Common Grounds, Community Center, Exercise Room, Fitness Center, Game Room, Golf Club, Golf Course, Golf Course Membership Available, Jog/Walk Path, Lake, Marina/Marina Club, Meeting Room, Party Room, Picnic Area, Pier/Dock, Pool - Indoor, Pool - Outdoor, Pool Mem Avail, Putting Green, Racquet Ball, Recreational Center, Retirement Community, Swimming Pool, Tennis Courts, Tot Lots/Playground, Water/Lake Privileges
Water Access N
View Trees/Woods
Roof Type Architectural Shingle
Accessibility None
Attached Garage 2
Total Parking Spaces 6
Garage Y
Building
Lot Description Backs - Parkland, Backs to Trees, Landscaping, No Thru Street, Rear Yard, Trees/Wooded
Story 1.5
Foundation Block, Crawl Space
Sewer Public Sewer
Water Public
Architectural Style Contemporary
Level or Stories 1.5
Additional Building Above Grade, Below Grade
Structure Type 9'+ Ceilings,2 Story Ceilings,Tray Ceilings
New Construction N
Schools
Elementary Schools Showell
Middle Schools Berlin
High Schools Stephen Decatur
School District Worcester County Public Schools
Others
HOA Fee Include Common Area Maintenance,Lawn Maintenance,Management,Pool(s),Recreation Facility,Road Maintenance,Sauna,Snow Removal,Health Club
Senior Community Yes
Age Restriction 55
Tax ID 03-147169
Ownership Fee Simple
SqFt Source Assessor
Security Features Carbon Monoxide Detector(s),Electric Alarm,Smoke Detector
Acceptable Financing Cash, Conventional, Negotiable
Listing Terms Cash, Conventional, Negotiable
Financing Cash,Conventional,Negotiable
Special Listing Condition Standard
Read Less
Want to know what your home might be worth? Contact us for a FREE valuation!

Our team is ready to help you sell your home for the highest possible price ASAP

Bought with Julie L Hall • Sellers Choice Real Estate, LLC.
GET MORE INFORMATION





