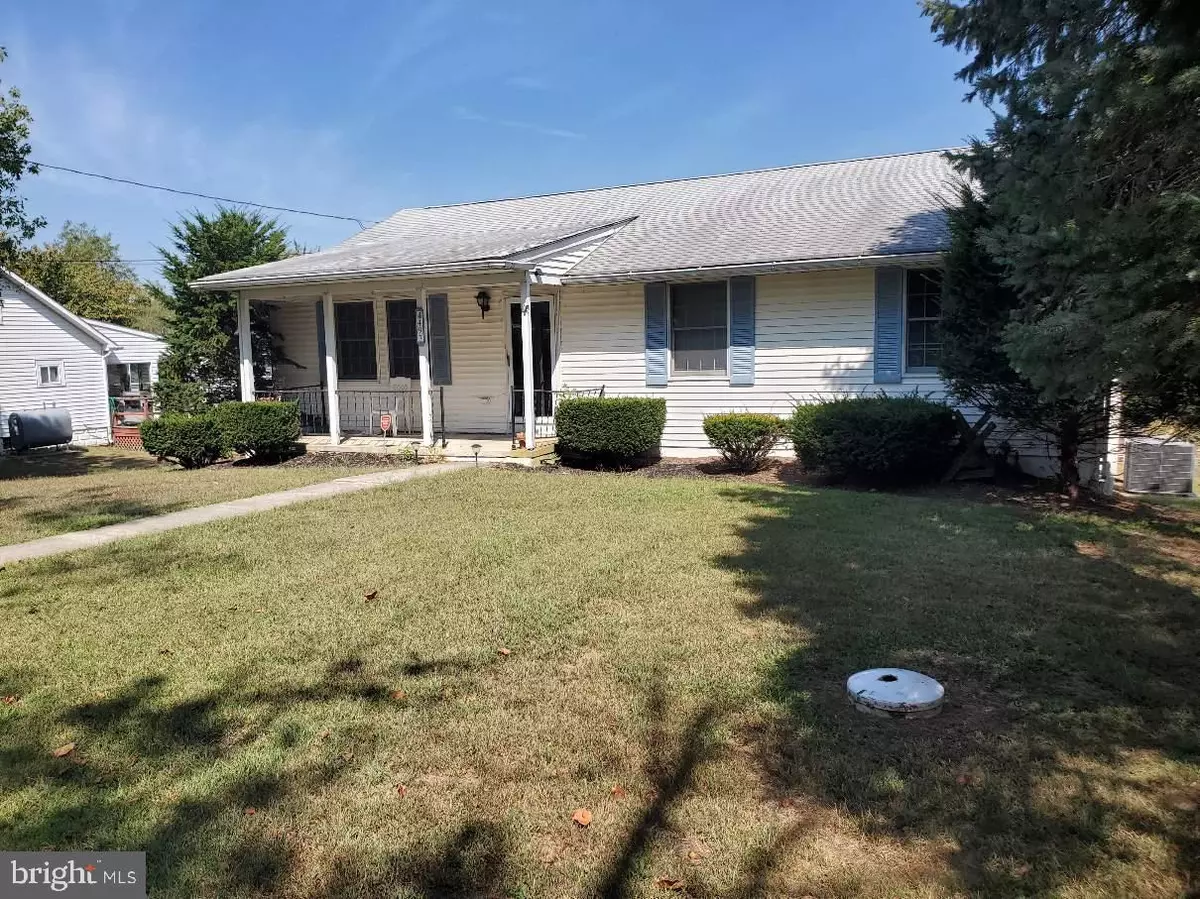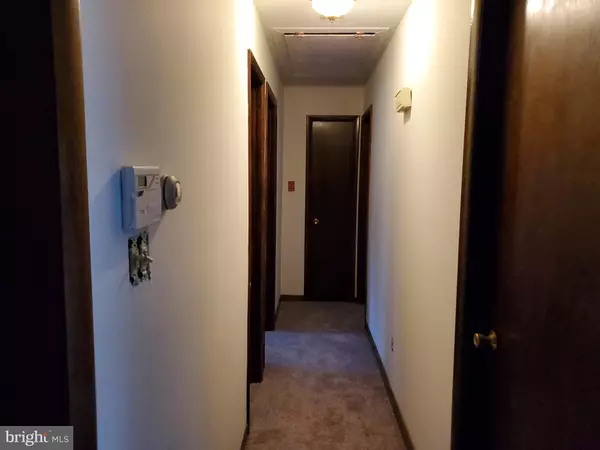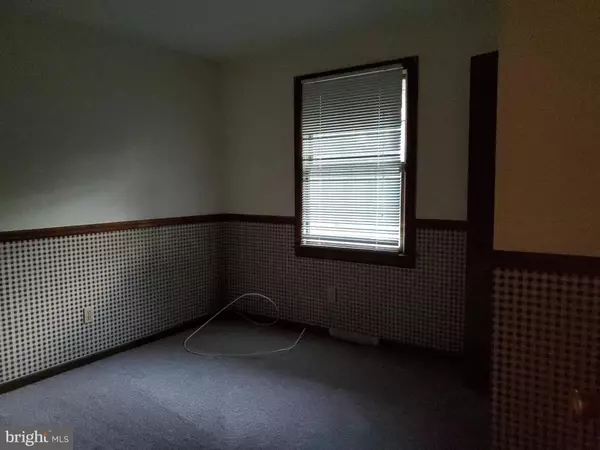$190,000
$215,000
11.6%For more information regarding the value of a property, please contact us for a free consultation.
497 ROBINSON RD Penns Grove, NJ 08069
3 Beds
2 Baths
2,076 SqFt
Key Details
Sold Price $190,000
Property Type Single Family Home
Sub Type Detached
Listing Status Sold
Purchase Type For Sale
Square Footage 2,076 sqft
Price per Sqft $91
Subdivision Carneys Point
MLS Listing ID NJSA136564
Sold Date 08/28/20
Style Ranch/Rambler
Bedrooms 3
Full Baths 1
Half Baths 1
HOA Y/N N
Abv Grd Liv Area 1,176
Originating Board BRIGHT
Year Built 1960
Annual Tax Amount $6,288
Tax Year 2019
Lot Size 2.420 Acres
Acres 2.42
Lot Dimensions 0.00 x 0.00
Property Description
POTENTIAL! POTENTIAL! This 2076 sq ft single level, 3 b/2ba home located in Penns Grove area is zoned for private and commercial use! It sits on nearly 3 Acres land with a detached oversized 2.5 car garage. The in-ground pool has an attached screened-in sunroom for those hot & humid summer nights. Seller has meticulously updated this property with NEW electrical wiring in 2018, Central AC & Heating system in 2019, French drains w/2 sump pumps to maintain a dry 900 ft of basement/recreational area. In 2019, the foundation of the home was reinforced. New carpet throughout the house and new laminate flooring placed in the dining area in 2019. New pool liner was placed recently. The pool was professionally cleaned and winterized. Roof is still under a limited warranty. Don't let this opportunity pass you by!
Location
State NJ
County Salem
Area Carneys Point Twp (21702)
Zoning RESIDENTIAL
Rooms
Other Rooms Living Room, Dining Room, Primary Bedroom, Bedroom 2, Kitchen, Family Room, Bedroom 1, Other, Bonus Room
Basement Full, Fully Finished, Outside Entrance, Interior Access, Improved, Sump Pump, Water Proofing System
Main Level Bedrooms 3
Interior
Interior Features Bar, Carpet, Ceiling Fan(s), Dining Area, Floor Plan - Traditional
Hot Water Natural Gas
Cooling Central A/C
Flooring Carpet, Laminated
Fireplaces Number 1
Fireplaces Type Wood, Free Standing
Fireplace Y
Heat Source Natural Gas
Laundry Lower Floor, Basement
Exterior
Exterior Feature Deck(s), Screened
Parking Features Garage - Front Entry, Garage - Side Entry, Garage Door Opener, Oversized
Garage Spaces 2.0
Pool In Ground, Vinyl, Filtered
Water Access N
Roof Type Asphalt,Pitched,Shingle
Accessibility None
Porch Deck(s), Screened
Total Parking Spaces 2
Garage Y
Building
Story 1
Sewer On Site Septic
Water Public
Architectural Style Ranch/Rambler
Level or Stories 1
Additional Building Above Grade, Below Grade
New Construction N
Schools
High Schools Penns Grove H.S.
School District Penns Grove-Carneys Point Schools
Others
Senior Community No
Tax ID 02-00191-00013 01
Ownership Fee Simple
SqFt Source Assessor
Acceptable Financing FHA, Conventional, Cash, USDA, VA
Horse Property N
Listing Terms FHA, Conventional, Cash, USDA, VA
Financing FHA,Conventional,Cash,USDA,VA
Special Listing Condition Standard
Read Less
Want to know what your home might be worth? Contact us for a FREE valuation!

Our team is ready to help you sell your home for the highest possible price ASAP

Bought with John W Doran • BHHS Fox & Roach-Mullica Hill South

GET MORE INFORMATION





