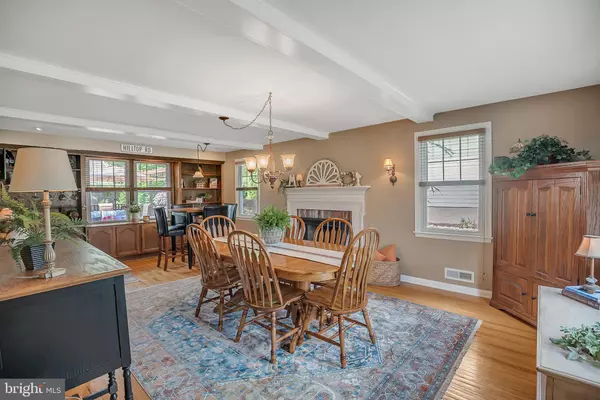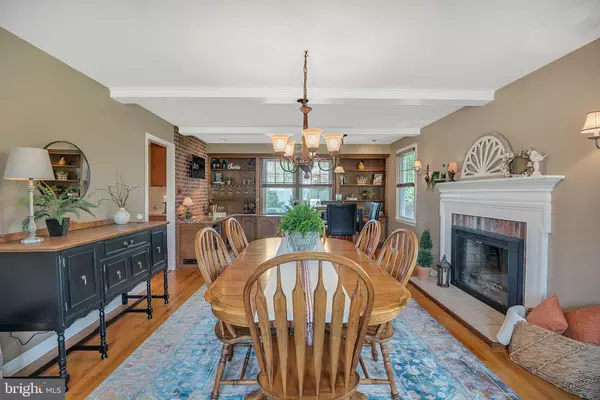$420,000
$399,000
5.3%For more information regarding the value of a property, please contact us for a free consultation.
825 HILLTOP RD Cinnaminson, NJ 08077
4 Beds
3 Baths
2,182 SqFt
Key Details
Sold Price $420,000
Property Type Single Family Home
Sub Type Detached
Listing Status Sold
Purchase Type For Sale
Square Footage 2,182 sqft
Price per Sqft $192
Subdivision Birchwood
MLS Listing ID NJBL373988
Sold Date 08/27/20
Style Colonial
Bedrooms 4
Full Baths 2
Half Baths 1
HOA Y/N N
Abv Grd Liv Area 2,182
Originating Board BRIGHT
Year Built 1960
Annual Tax Amount $8,333
Tax Year 2019
Lot Size 0.293 Acres
Acres 0.29
Lot Dimensions 85.00 x 150.00
Property Description
Welcome to this beautiful and captivating colonial in the desirable Birchwood development that has been designed for entertaining. This home has everything that today's buyers want -- open floor plan, hardwood floors throughout, updated kitchen and bathrooms, finished basement, PLUS a dining room that is an entertainers dream with a wood fire place, beamed wood ceiling, as well as a custom built bar/serving area which makes a unique "pub" space equipped with a wine fridge and beverage fridge plus built-in custom shelving and cabinets. Great detail was given to the family room addition with vaulted ceilings and a gas fireplace, which is completely open to the gorgeous kitchen with granite counter tops, Travertine backsplash, stainless steel appliances, center island which seats four, and a buffet and built in wine rack to round out this updated and spacious kitchen. Off of the family room there is access to a large deck with a yard that has been meticulous maintained and landscaped and includes an irrigation system in both the front and back yard. Nothing to do here but unpack and get those invitations ready for your housewarming party!
Location
State NJ
County Burlington
Area Cinnaminson Twp (20308)
Zoning RES
Rooms
Other Rooms Dining Room, Primary Bedroom, Sitting Room, Bedroom 2, Bedroom 3, Bedroom 4, Kitchen, Family Room, Basement, Laundry, Half Bath
Basement Partially Finished, Shelving, Sump Pump, Workshop
Interior
Interior Features Attic/House Fan, Bar, Built-Ins, Carpet, Ceiling Fan(s), Exposed Beams, Family Room Off Kitchen, Floor Plan - Open, Formal/Separate Dining Room, Kitchen - Eat-In, Kitchen - Island, Primary Bath(s), Pantry, Recessed Lighting, Tub Shower, Upgraded Countertops, Wet/Dry Bar, Window Treatments, Wine Storage, Wood Floors, Stove - Wood
Hot Water Natural Gas
Heating Forced Air
Cooling Central A/C
Flooring Hardwood, Carpet, Tile/Brick, Vinyl
Fireplaces Number 2
Fireplaces Type Gas/Propane, Mantel(s), Wood
Equipment Built-In Microwave, Dishwasher, Disposal, Dryer - Gas, Icemaker, Microwave, Oven/Range - Gas, Refrigerator, Stainless Steel Appliances, Washer
Fireplace Y
Window Features Replacement
Appliance Built-In Microwave, Dishwasher, Disposal, Dryer - Gas, Icemaker, Microwave, Oven/Range - Gas, Refrigerator, Stainless Steel Appliances, Washer
Heat Source Natural Gas
Laundry Main Floor
Exterior
Exterior Feature Deck(s)
Parking Features Garage - Front Entry, Garage Door Opener
Garage Spaces 3.0
Water Access N
Roof Type Shingle
Accessibility None
Porch Deck(s)
Attached Garage 1
Total Parking Spaces 3
Garage Y
Building
Lot Description Landscaping, Rear Yard
Story 2
Sewer Public Sewer
Water Public
Architectural Style Colonial
Level or Stories 2
Additional Building Above Grade, Below Grade
Structure Type Beamed Ceilings,Vaulted Ceilings
New Construction N
Schools
School District Cinnaminson Township Public Schools
Others
Senior Community No
Tax ID 08-02202-00016
Ownership Fee Simple
SqFt Source Assessor
Acceptable Financing Cash, Conventional, FHA, VA
Listing Terms Cash, Conventional, FHA, VA
Financing Cash,Conventional,FHA,VA
Special Listing Condition Standard
Read Less
Want to know what your home might be worth? Contact us for a FREE valuation!

Our team is ready to help you sell your home for the highest possible price ASAP

Bought with James F Roche Jr. • KW Philly

GET MORE INFORMATION





