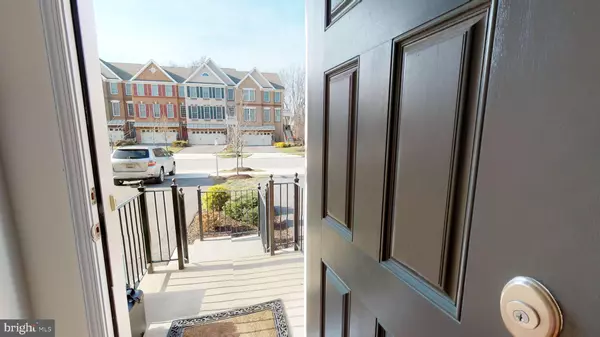$425,000
$415,000
2.4%For more information regarding the value of a property, please contact us for a free consultation.
4516 THOROUGHBRED DR Upper Marlboro, MD 20772
3 Beds
4 Baths
2,952 SqFt
Key Details
Sold Price $425,000
Property Type Townhouse
Sub Type Interior Row/Townhouse
Listing Status Sold
Purchase Type For Sale
Square Footage 2,952 sqft
Price per Sqft $143
Subdivision Marlboro Ridge
MLS Listing ID MDPG553292
Sold Date 07/07/20
Style Colonial
Bedrooms 3
Full Baths 2
Half Baths 2
HOA Fees $214/mo
HOA Y/N Y
Abv Grd Liv Area 1,956
Originating Board BRIGHT
Year Built 2015
Annual Tax Amount $5,491
Tax Year 2019
Lot Size 2,880 Sqft
Acres 0.07
Property Description
This home is ideally positioned to enjoy the proximity to plenty of cafes (Dave and buster, buffalo wild wings, panda express, five guys to many to name), restaurants, shopping centers, and easy access to the 495 beltway. This impressive, generously proportioned contemporary residence is located that you can enjoy the trails, clubhouse, swim or watch the horses run and play. This interior 3 level townhouse floor plan encompasses 3 spacious bedrooms with plenty of room for study, sleep and storage, 2 full baths and 2 half bathrooms, and a sleek and stylish kitchen with a breakfast bar that flows through to the eat-in the formal dining/living room area and private rear patio. The master bedroom, complete with walk-in closet and a separate closet. Plus a great Gameroom, gym room or office on the lower level. You can make this your own private oasis so you can get the rest and relaxation that you deserve. The Master bath features a jetted tub, a separate shower large enough for 2 and a water closet (toilet) Home warranty available
Location
State MD
County Prince Georges
Zoning RR
Rooms
Other Rooms Living Room, Dining Room, Kitchen, Family Room, Den, Bathroom 1
Basement Connecting Stairway, Daylight, Partial, Fully Finished, Garage Access, Heated, Walkout Stairs, Windows
Interior
Interior Features Built-Ins, Ceiling Fan(s), Combination Dining/Living, Combination Kitchen/Dining, Kitchen - Country, Kitchen - Table Space, Breakfast Area, Family Room Off Kitchen, Dining Area, Kitchen - Island, Primary Bath(s), Pantry, Soaking Tub
Heating Forced Air
Cooling Central A/C, Ceiling Fan(s)
Flooring Hardwood, Carpet
Fireplaces Number 1
Fireplaces Type Fireplace - Glass Doors, Gas/Propane
Equipment Built-In Microwave, Dishwasher, Disposal
Fireplace Y
Appliance Built-In Microwave, Dishwasher, Disposal
Heat Source Natural Gas
Laundry Has Laundry, Upper Floor, Washer In Unit, Dryer In Unit
Exterior
Exterior Feature Patio(s)
Parking Features Garage - Front Entry
Garage Spaces 2.0
Amenities Available Club House, Horse Trails, Jog/Walk Path, Pool - Outdoor, Swimming Pool
Water Access N
Roof Type Shingle
Accessibility None
Porch Patio(s)
Attached Garage 2
Total Parking Spaces 2
Garage Y
Building
Story 3
Sewer Public Sewer
Water Public
Architectural Style Colonial
Level or Stories 3
Additional Building Above Grade, Below Grade
New Construction N
Schools
School District Prince George'S County Public Schools
Others
HOA Fee Include All Ground Fee,Pool(s),Recreation Facility,Snow Removal,Trash
Senior Community No
Tax ID 17155528250
Ownership Fee Simple
SqFt Source Assessor
Security Features Carbon Monoxide Detector(s),Exterior Cameras,Monitored,Security System,Sprinkler System - Indoor,Smoke Detector
Acceptable Financing Conventional, Cash, FHA, Private
Horse Property Y
Horse Feature Horse Trails, Horses Allowed, Riding Ring, Stable(s)
Listing Terms Conventional, Cash, FHA, Private
Financing Conventional,Cash,FHA,Private
Special Listing Condition Standard
Read Less
Want to know what your home might be worth? Contact us for a FREE valuation!

Our team is ready to help you sell your home for the highest possible price ASAP

Bought with LASHIKA S MASON • Keller Williams Capital Properties

GET MORE INFORMATION





