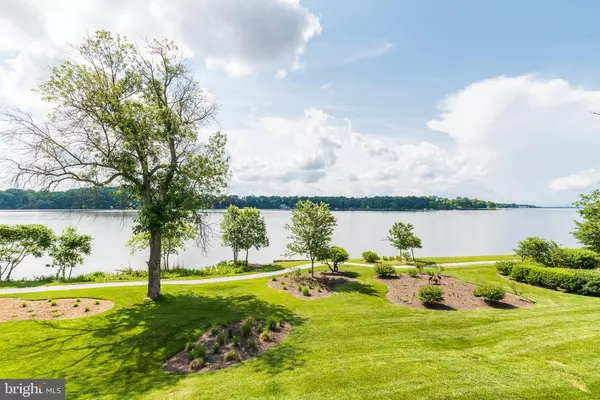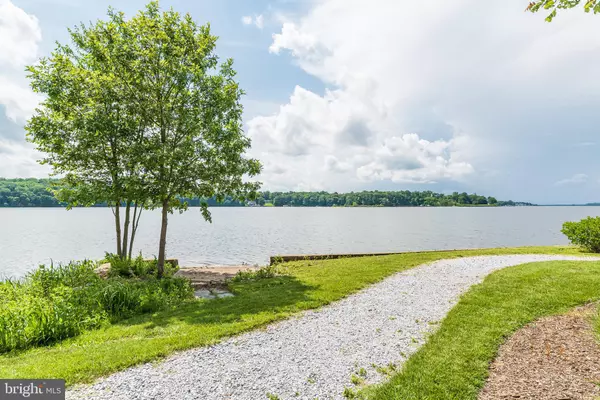$579,000
$599,990
3.5%For more information regarding the value of a property, please contact us for a free consultation.
4828 WATER PARK DR Belcamp, MD 21017
3 Beds
4 Baths
3,904 SqFt
Key Details
Sold Price $579,000
Property Type Condo
Sub Type Condo/Co-op
Listing Status Sold
Purchase Type For Sale
Square Footage 3,904 sqft
Price per Sqft $148
Subdivision Waters Edge
MLS Listing ID MDHR248320
Sold Date 09/18/20
Style Villa
Bedrooms 3
Full Baths 3
Half Baths 1
Condo Fees $367/mo
HOA Y/N N
Abv Grd Liv Area 3,904
Originating Board BRIGHT
Year Built 2003
Annual Tax Amount $5,518
Tax Year 2019
Property Description
LARGEST MODEL! The house next door(same model) just settled for $668k. Peace and tranquility! Watch the wildlife, eagles and herons flying over the river from the family room, two master suites or the huge window view from the study. Who needs to go on vacation, when you've got it all in your own home, and nicer than a 5 star hotel?! This home is dripping with BLING! You enter this stone front villa to a beautiful curved staircase with balcony overlooking the 2 story living room. Living room, dining room, kitchen and family room have beautiful hardwood floors. The builder did not spare any expense with all of the decorative moulding, columns, and special features adorning this home. Huge Anderson windows provide an amazing view of the water from the rear rooms. The kitchen has decorative tray/coffered ceiling, glass tile backsplash, double sink, lots of cabinets and solid surface countertops with a peninsula overlooking the 2 story family room with fireplace, coffered ceiling, ceiling fan, sliders to stone paver patio with hot tub hookup. There is a main level master suite with sliders to the patio, 2 walk-in closets, master bath with double sink, soaking tub, separate shower. The second story has a sitting area loft with stained glass dome light which leads to the study that overlooks the 2 story family room and has an amazing view of the water. There is a second floor master suite with sliders to a balcony and awesome water view, a huge walk-in closet, Jetted tub, 2 separate vanities, separate shower and even bigger master bath than the first floor master. The second floor also has a third bedroom with a huge closet and hall bath with walk-in shower. If you are looking for a maintenance free property with lawn and snow maintenance, trash pick up, pool, gym, community building with kitchen, shower, playroom, BBQ, library, game room, security gate, and the Bush River right outside your door. Like waterfront property without all of the maintenance. THIS IS THE HOME FOR YOU!!! Don't forget to watch the video tour! Carpeting to be replaced July 6th.
Location
State MD
County Harford
Zoning R3PRD
Rooms
Other Rooms Living Room, Dining Room, Primary Bedroom, Sitting Room, Kitchen, Family Room, Bedroom 1, Study, Laundry, Mud Room, Storage Room, Bathroom 1, Primary Bathroom, Half Bath
Main Level Bedrooms 1
Interior
Interior Features Breakfast Area, Carpet, Ceiling Fan(s), Chair Railings, Crown Moldings, Curved Staircase, Entry Level Bedroom, Family Room Off Kitchen, Floor Plan - Open, Formal/Separate Dining Room, Kitchen - Eat-In, Recessed Lighting, Primary Bath(s), Primary Bedroom - Bay Front, Soaking Tub, Sprinkler System, Stall Shower, Walk-in Closet(s), Wood Floors
Hot Water Natural Gas
Heating Forced Air
Cooling Ceiling Fan(s), Central A/C, Zoned
Flooring Carpet, Hardwood, Ceramic Tile
Fireplaces Number 1
Fireplaces Type Fireplace - Glass Doors, Gas/Propane
Equipment Built-In Microwave, Dishwasher, Disposal, Dryer, Exhaust Fan, Icemaker, Oven/Range - Electric, Refrigerator, Washer, Water Heater
Fireplace Y
Window Features Atrium,Energy Efficient,Double Pane,Insulated,Palladian,Screens
Appliance Built-In Microwave, Dishwasher, Disposal, Dryer, Exhaust Fan, Icemaker, Oven/Range - Electric, Refrigerator, Washer, Water Heater
Heat Source Natural Gas
Laundry Main Floor
Exterior
Exterior Feature Balcony, Patio(s)
Parking Features Built In, Garage - Front Entry, Garage Door Opener, Inside Access
Garage Spaces 4.0
Amenities Available Club House, Common Grounds, Community Center, Exercise Room, Fitness Center, Gated Community, Jog/Walk Path, Meeting Room, Party Room, Recreational Center, Security, Swimming Pool, Water/Lake Privileges
Water Access Y
Water Access Desc Canoe/Kayak,Fishing Allowed,Private Access,Swimming Allowed
View River, Panoramic, Scenic Vista, Water
Roof Type Architectural Shingle
Street Surface Access - On Grade,Black Top
Accessibility None
Porch Balcony, Patio(s)
Attached Garage 2
Total Parking Spaces 4
Garage Y
Building
Lot Description Cul-de-sac, Landscaping, Level, No Thru Street, Private, Secluded
Story 2
Foundation Slab
Sewer Public Sewer
Water Public
Architectural Style Villa
Level or Stories 2
Additional Building Above Grade, Below Grade
Structure Type 2 Story Ceilings,Cathedral Ceilings,Dry Wall,High,Tray Ceilings,Vaulted Ceilings
New Construction N
Schools
Elementary Schools Church Creek
Middle Schools Aberdeen
High Schools Aberdeen
School District Harford County Public Schools
Others
Pets Allowed Y
HOA Fee Include Health Club,Lawn Maintenance,Pool(s),Recreation Facility,Reserve Funds,Road Maintenance,Security Gate,Snow Removal,Trash
Senior Community No
Tax ID 1301353934
Ownership Condominium
Security Features Security Gate,Smoke Detector,Sprinkler System - Indoor,Exterior Cameras
Special Listing Condition Standard
Pets Allowed No Pet Restrictions
Read Less
Want to know what your home might be worth? Contact us for a FREE valuation!

Our team is ready to help you sell your home for the highest possible price ASAP

Bought with Leigh Kaminsky • American Premier Realty, LLC

GET MORE INFORMATION





