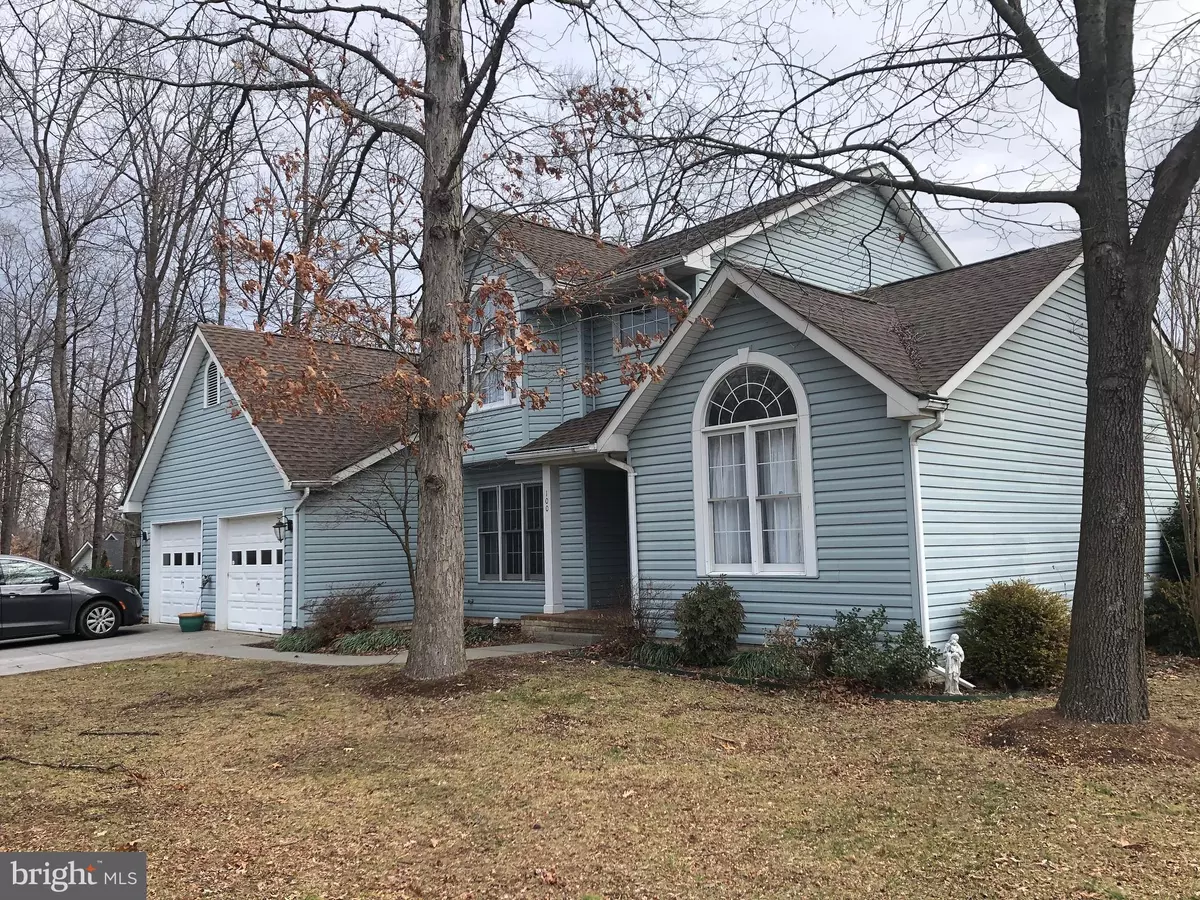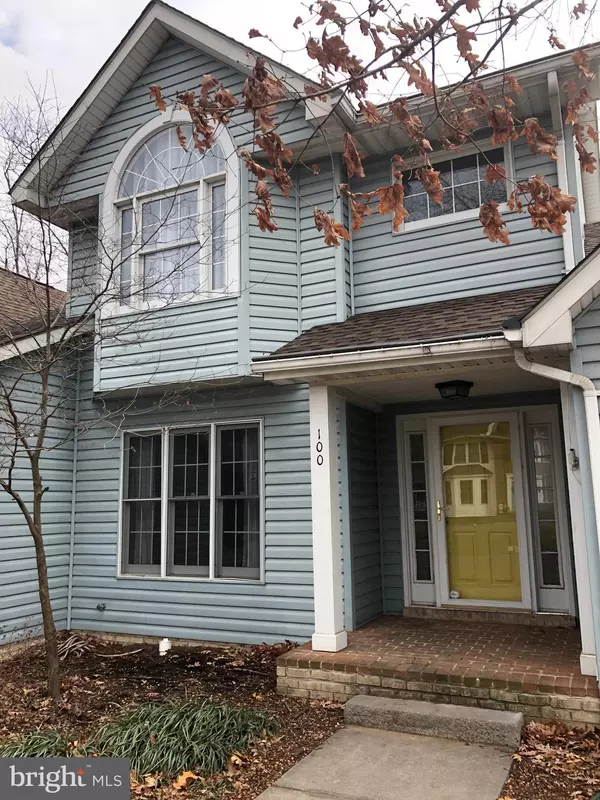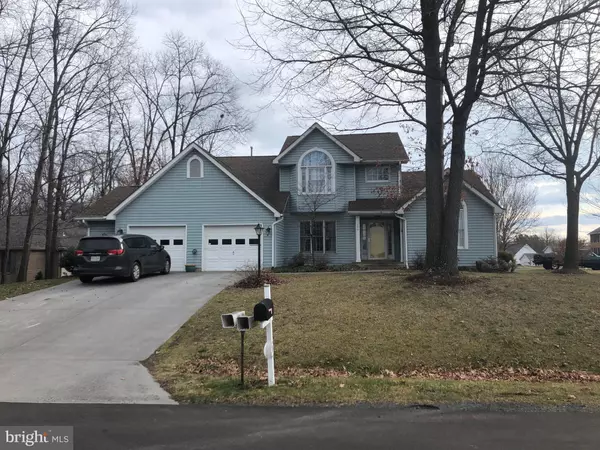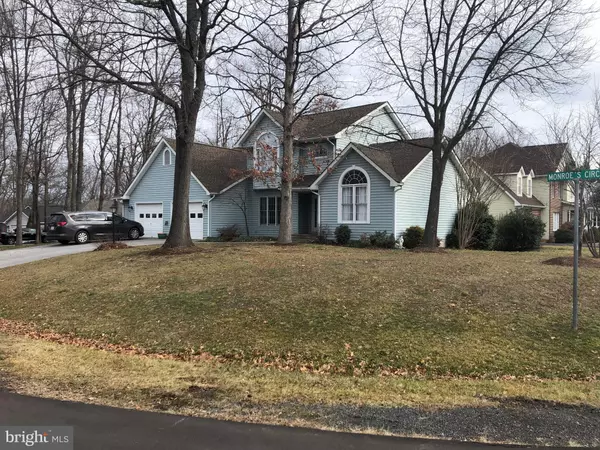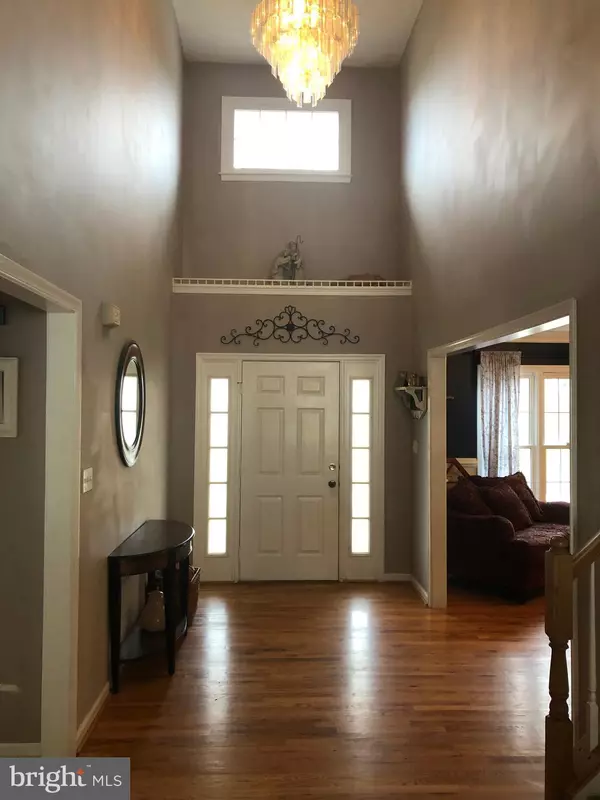$325,000
$334,000
2.7%For more information regarding the value of a property, please contact us for a free consultation.
100 MONROES CIR Winchester, VA 22602
4 Beds
4 Baths
2,760 SqFt
Key Details
Sold Price $325,000
Property Type Single Family Home
Sub Type Detached
Listing Status Sold
Purchase Type For Sale
Square Footage 2,760 sqft
Price per Sqft $117
Subdivision Pioneer Heights
MLS Listing ID VAFV155376
Sold Date 07/17/20
Style Colonial
Bedrooms 4
Full Baths 2
Half Baths 2
HOA Fees $9/ann
HOA Y/N Y
Abv Grd Liv Area 2,760
Originating Board BRIGHT
Year Built 1996
Annual Tax Amount $2,035
Tax Year 2019
Property Description
NEW PRICE! Fantastic Floor Plan with 2,760 finished above grade square feet. Master Suite on Main Level, cathedral ceiling in family room, two sided fireplace in family room/kitchen, separate dining room as well as kitchen table space, all hardwood floors on main and upper level, ceramic tile in full bathrooms, screened porch & deck off of kitchen, full, walk out, unfinished basement with some improvements to include a toilet, some laminate flooring (looks like wood) and it is a walk-out with a small patio area. Oversized two car garage. Home Sold In "As Is" Condition & Home Inspection for informational purposes only. So much potential to Shine & be an Outstanding Home - just needs a needs a little love. UPGRADES to mention: New Heat Pump in 2019, Roof is only 2 yrs old and new dishwasher in 2019. Located in convenient Pioneer Heights, surrounded by other custom homes.
Location
State VA
County Frederick
Zoning RP
Rooms
Basement Full, Walkout Level, Rough Bath Plumb
Main Level Bedrooms 1
Interior
Interior Features Ceiling Fan(s), Dining Area, Entry Level Bedroom, Family Room Off Kitchen, Floor Plan - Open, Kitchen - Eat-In, Kitchen - Island, Kitchen - Table Space, Primary Bath(s), Wood Floors
Heating Heat Pump(s)
Cooling Ceiling Fan(s), Central A/C
Fireplaces Number 1
Fireplaces Type Double Sided
Equipment Built-In Microwave, Cooktop, Disposal, Dishwasher, Exhaust Fan, Oven - Single, Refrigerator, Surface Unit, Water Heater
Fireplace Y
Appliance Built-In Microwave, Cooktop, Disposal, Dishwasher, Exhaust Fan, Oven - Single, Refrigerator, Surface Unit, Water Heater
Heat Source Natural Gas
Laundry Main Floor
Exterior
Parking Features Garage - Front Entry, Garage Door Opener, Oversized
Garage Spaces 2.0
Water Access N
Roof Type Architectural Shingle
Accessibility None
Attached Garage 2
Total Parking Spaces 2
Garage Y
Building
Story 2
Sewer Public Sewer
Water Public
Architectural Style Colonial
Level or Stories 2
Additional Building Above Grade, Below Grade
New Construction N
Schools
School District Frederick County Public Schools
Others
Senior Community No
Tax ID 55F 3 2 238
Ownership Fee Simple
SqFt Source Assessor
Horse Property N
Special Listing Condition Standard
Read Less
Want to know what your home might be worth? Contact us for a FREE valuation!

Our team is ready to help you sell your home for the highest possible price ASAP

Bought with Deborah Matthews • ERA Oakcrest Realty, Inc.
GET MORE INFORMATION

