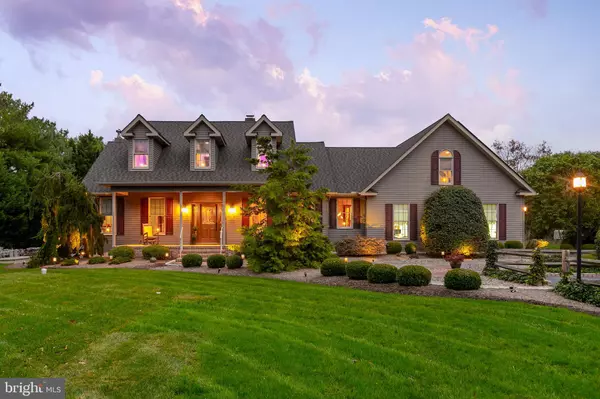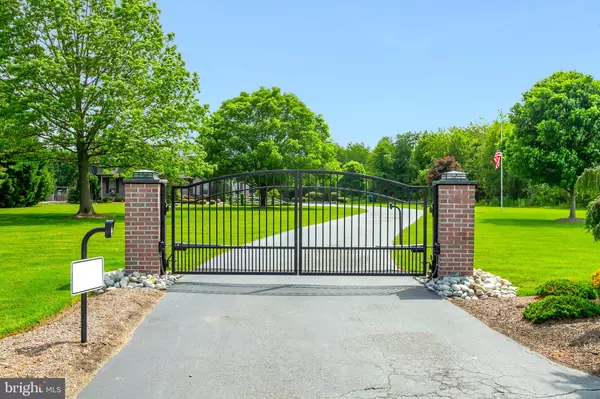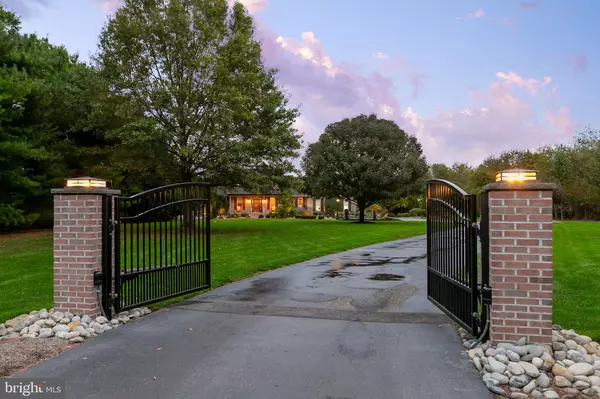$500,000
$465,000
7.5%For more information regarding the value of a property, please contact us for a free consultation.
146 MILL RD Elmer, NJ 08318
4 Beds
4 Baths
3,415 SqFt
Key Details
Sold Price $500,000
Property Type Single Family Home
Sub Type Detached
Listing Status Sold
Purchase Type For Sale
Square Footage 3,415 sqft
Price per Sqft $146
Subdivision None Available
MLS Listing ID NJSA138502
Sold Date 07/31/20
Style Cape Cod,Contemporary
Bedrooms 4
Full Baths 3
Half Baths 1
HOA Y/N N
Abv Grd Liv Area 3,415
Originating Board BRIGHT
Year Built 1993
Annual Tax Amount $12,069
Tax Year 2019
Lot Size 2.070 Acres
Acres 2.07
Lot Dimensions 160 x 569 IRREG
Property Description
Don't miss out on this Custom built 4 bedroom, 3.5 bath, totally upgraded home situated on just over 2 scenic acres of land. Coming thorough Mighty Mite security gates and up the long asphalt driveway you can only say "WOW!" while taking in the breathtaking views of this beautiful home and grounds. The paver walk ways lead you to the welcoming and relaxing covered front porch as well as to the rear back yard oasis that is like having your own resort in your backyard. With approximately $100,000 spent in pavers that features a huge paver patio, rear covered porch, 3 gazebos that all overlook the most amazing heated Pebble Tec / Gunite in-ground pool with a hot tub, sun ledge, diving rock, and the most beautiful actual stone waterfall. Run your pool from inside your home by remote control. You can't get any more relaxing then that. This area also features a massive paver patio area with 3 gazebos with gas & water ran to the patio. Perfect setup for hosting those Summertime BBQ's. The rear yard also features a fenced in raised bed garden area, rear storage shed with electric, and just part of the seller's Owned Solar Panel System that has an avg. electric bill of $7 per month for the past 18 months. Step inside to the Welcoming entry foyer w/9 ft. ceilings and tiled flooring that flows into the formal dining room area. This area opens to the upgraded kitchen with it's 42 inch custom cabinetry, under cabinet lighting, tiled backsplash, granite counters, "Thor" commercial stainless steel 5 burner range & exhaust, stainless steel appliances, central vac floor sweep, recessed lighting above, and a bumped out bay dining room area with Andersen windows which are throughout the home. This area opens to the living room with its soaring beamed cathedral ceiling, reclaimed barn wood flooring, and the brick masonry heating distribution system that helps heat the home. This room also features French doors to the rear covered porch. The amazing master bedroom suite features cathedral ceilings in the master bedroom and also the master bath. The spacious master bedroom also features French doors out to the covered rear porch area. The totally custom master bath features custom cabinetry, dual stone bowl sinks, quarts counters, stand alone soaking tub, frameless glass enclosed tiled shower, high end fixtures, and a huge walk-in customized California closet. Conveniently located near the master bedroom is the laundry room and separate powder room. The 1st floor also features 2 more additional bedrooms with Brazilian cherry flooring and another 1st floor full bath. The 2nd floor features a huge family room with skylight windows, eve storage areas, and highhat lighting. This area connects to another huge cathedral ceiling 4th bedroom suite that is highlighted by a spacious sitting room, bedroom area, kitchenette, and the 3rd full bath that is completely custom tiled. The bedroom also features french doors leading out to a balcony overlooking the living room area below. The attached 2.5 car garage features newer overhead doors w/openers, finished walls, overhead lighting, control panels for the solar system, generator hook up, 200 amp electric panel, landscape lighting and invisible pet fence. The extra high basement houses the 5 zone gas h/w boiler heating system, new central air, high end Fox Tail water treatment system, security system, central vacuum system, 22 zone irrigation system, and convenient walkout Bilco door for easy outside access besides the interior home access. The basement also features an additional concrete crawlspace that is the perfect spot for additional storage space. The owners have updated and upgraded so many features in this home. A few additional features are a new septic system, newer roof, suffit & gutters, newer 3 zone central air, newer pool heater, as well as it was built w/ 2 x 6 exterior walls & Andersen windows t/o. The list goes on and on. Hurry before this gorgeous home is gone!
Location
State NJ
County Salem
Area Pittsgrove Twp (21711)
Zoning RES
Rooms
Other Rooms Living Room, Dining Room, Primary Bedroom, Sitting Room, Bedroom 2, Bedroom 3, Bedroom 4, Kitchen, Family Room, Foyer, Laundry, Primary Bathroom, Full Bath, Half Bath
Basement Drainage System, Partial, Space For Rooms, Sump Pump, Walkout Stairs
Main Level Bedrooms 3
Interior
Interior Features Breakfast Area, Carpet, Ceiling Fan(s), Central Vacuum, Dining Area, Entry Level Bedroom, Exposed Beams, Formal/Separate Dining Room, Primary Bath(s), Recessed Lighting, Skylight(s), Soaking Tub, Stall Shower, Tub Shower, Upgraded Countertops, Walk-in Closet(s), Window Treatments, Wood Floors
Hot Water Natural Gas, S/W Changeover
Heating Baseboard - Hot Water, Summer/Winter Changeover, Zoned
Cooling Zoned, Central A/C
Flooring Carpet, Ceramic Tile, Hardwood, Laminated
Fireplaces Number 1
Fireplaces Type Brick, Heatilator, Other
Equipment Commercial Range, Dishwasher, Exhaust Fan, Range Hood, Stainless Steel Appliances, Water Conditioner - Owned
Furnishings No
Fireplace Y
Window Features Energy Efficient,Skylights,Double Pane
Appliance Commercial Range, Dishwasher, Exhaust Fan, Range Hood, Stainless Steel Appliances, Water Conditioner - Owned
Heat Source Natural Gas
Laundry Main Floor
Exterior
Exterior Feature Deck(s), Patio(s), Porch(es), Wrap Around, Brick, Roof
Parking Features Garage - Side Entry, Garage Door Opener, Inside Access, Oversized
Garage Spaces 8.0
Fence Other, Invisible, Wood
Pool Heated, In Ground, Pool/Spa Combo, Fenced, Gunite
Water Access N
View Garden/Lawn, Scenic Vista
Roof Type Pitched,Shingle
Street Surface Black Top
Accessibility None
Porch Deck(s), Patio(s), Porch(es), Wrap Around, Brick, Roof
Road Frontage Boro/Township
Attached Garage 2
Total Parking Spaces 8
Garage Y
Building
Lot Description Backs to Trees, Cleared, Front Yard, Level, Not In Development, Poolside, Private, Rear Yard, SideYard(s), Landscaping, Open
Story 1.5
Foundation Block
Sewer On Site Septic
Water Well
Architectural Style Cape Cod, Contemporary
Level or Stories 1.5
Additional Building Above Grade, Below Grade
Structure Type 9'+ Ceilings,Beamed Ceilings,Cathedral Ceilings,Dry Wall
New Construction N
Schools
Middle Schools Pittsgrove Twp. M.S.
High Schools Arthur P. Schalick H.S.
School District Pittsgrove Township Public Schools
Others
Senior Community No
Tax ID 11-01204-00022 04
Ownership Fee Simple
SqFt Source Assessor
Security Features Security System
Acceptable Financing Cash, Conventional, FHA, VA
Listing Terms Cash, Conventional, FHA, VA
Financing Cash,Conventional,FHA,VA
Special Listing Condition Standard
Read Less
Want to know what your home might be worth? Contact us for a FREE valuation!

Our team is ready to help you sell your home for the highest possible price ASAP

Bought with Joseph Lam • Keller Williams Prime Realty
GET MORE INFORMATION





