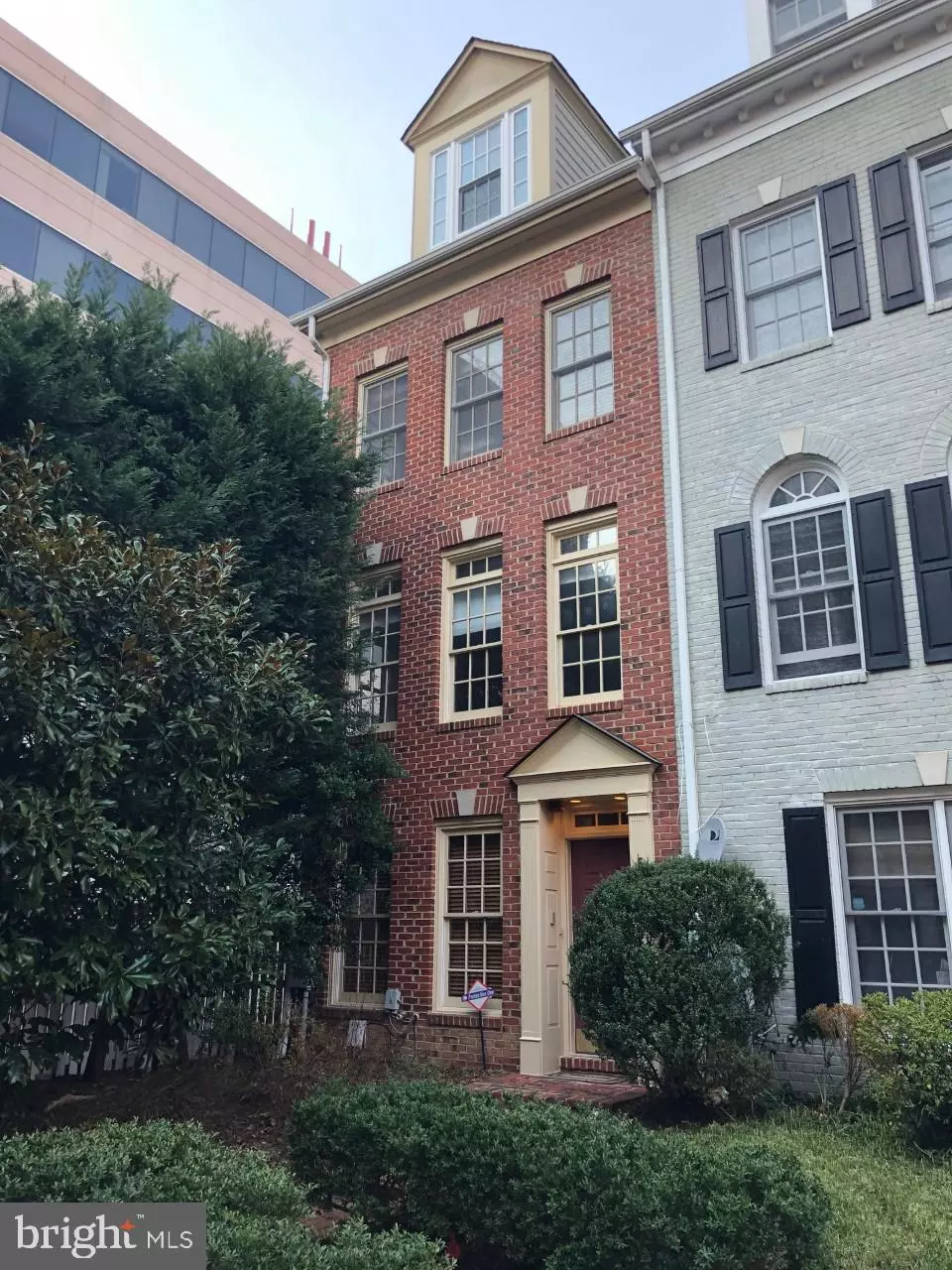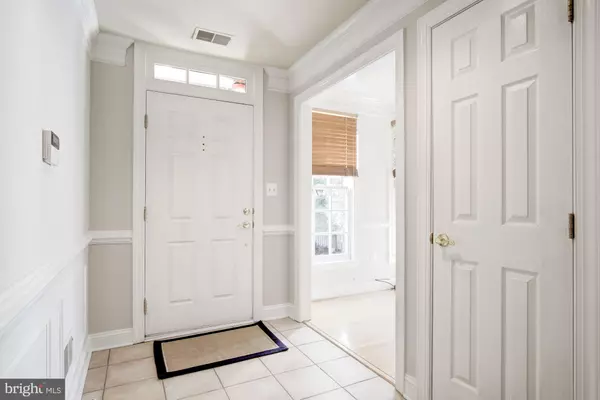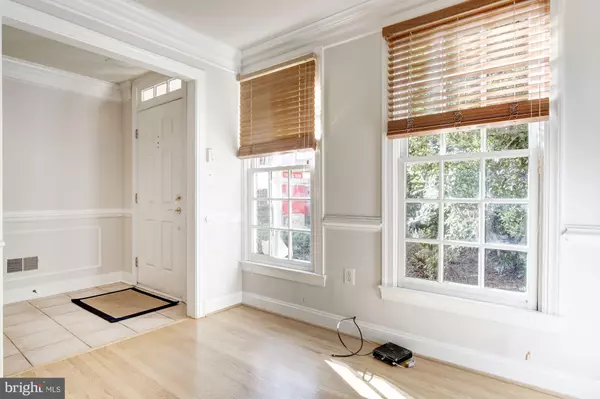$985,000
$999,000
1.4%For more information regarding the value of a property, please contact us for a free consultation.
5356 43RD ST NW Washington, DC 20015
3 Beds
3 Baths
1,968 SqFt
Key Details
Sold Price $985,000
Property Type Single Family Home
Sub Type Twin/Semi-Detached
Listing Status Sold
Purchase Type For Sale
Square Footage 1,968 sqft
Price per Sqft $500
Subdivision Chevy Chase
MLS Listing ID DCDC461384
Sold Date 05/08/20
Style Colonial
Bedrooms 3
Full Baths 2
Half Baths 1
HOA Fees $336/mo
HOA Y/N Y
Abv Grd Liv Area 1,600
Originating Board BRIGHT
Year Built 1999
Annual Tax Amount $8,231
Tax Year 2019
Lot Size 1,072 Sqft
Acres 0.02
Property Description
Just steps to METRO, shopping and the fine dining of Friendship Heights . Classic design, sophisticated spaces and a to die for location are the hallmarks of this extraordinary property. Built in 1999, with architectural details including, crown molding, large windows, custom built-ins, recessed lighting, vaulted ceilings, wood floors and a great rear deck. The front entry has a welcoming foyer, den/office and access to the garage and laundry. Upstairs you will find the powder room, large white kitchen and access to the rear deck. The dining area with bay window is fully open to the living room with gas fireplace, bookshelves, and crown molding. Upstairs are 2 bedrooms and 2 full baths to include the beautifully appointed master bedroom with soaring ceiling and luxury bath en suite. The second bedroom is served by a hall bath. The uppermost level has the 3rd bedroom or family room space. Freshly painted and move in ready condition! 1 car garage parking.
Location
State DC
County Washington
Zoning SEE DCRA
Rooms
Basement Daylight, Full, Connecting Stairway, Full, Fully Finished, Garage Access, Outside Entrance, Walkout Level, Windows
Interior
Interior Features Attic, Carpet, Floor Plan - Open, Kitchen - Gourmet, Wood Floors
Heating Forced Air
Cooling Central A/C, Multi Units, Zoned
Flooring Hardwood
Fireplaces Number 1
Fireplaces Type Gas/Propane
Equipment Built-In Microwave, Dishwasher, Disposal, Dryer, Icemaker, Oven/Range - Gas, Refrigerator, Washer, Water Heater
Fireplace Y
Window Features Double Hung,Double Pane
Appliance Built-In Microwave, Dishwasher, Disposal, Dryer, Icemaker, Oven/Range - Gas, Refrigerator, Washer, Water Heater
Heat Source Natural Gas
Exterior
Exterior Feature Deck(s)
Parking Features Garage - Rear Entry
Garage Spaces 2.0
Water Access N
Roof Type Asphalt
Accessibility Other
Porch Deck(s)
Attached Garage 1
Total Parking Spaces 2
Garage Y
Building
Story 3+
Sewer Public Sewer
Water Public
Architectural Style Colonial
Level or Stories 3+
Additional Building Above Grade, Below Grade
New Construction N
Schools
Middle Schools Deal Junior High School
High Schools Jackson-Reed
School District District Of Columbia Public Schools
Others
HOA Fee Include Common Area Maintenance,Lawn Maintenance,Management,Reserve Funds,Snow Removal,Trash
Senior Community No
Tax ID 1661//0841
Ownership Fee Simple
SqFt Source Assessor
Special Listing Condition Standard
Read Less
Want to know what your home might be worth? Contact us for a FREE valuation!

Our team is ready to help you sell your home for the highest possible price ASAP

Bought with Susan Sonnesyn Brooks • Weichert, REALTORS

GET MORE INFORMATION





