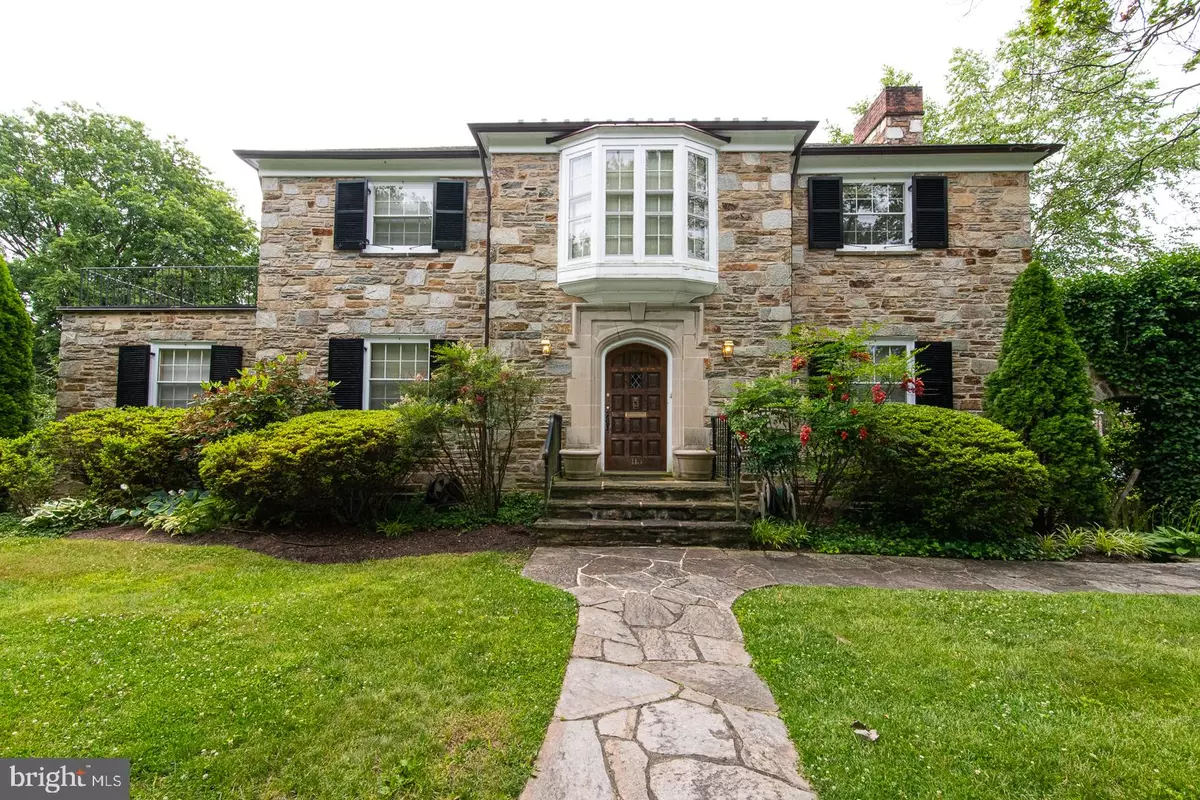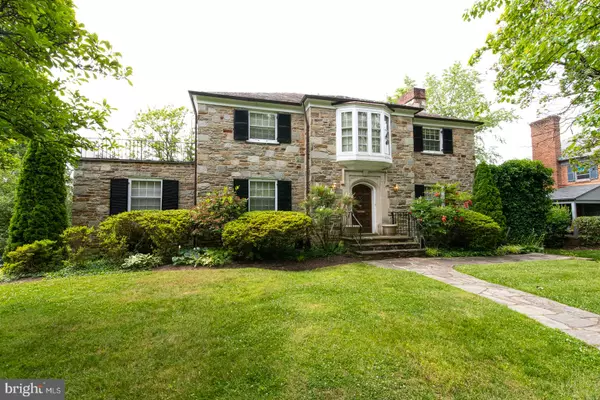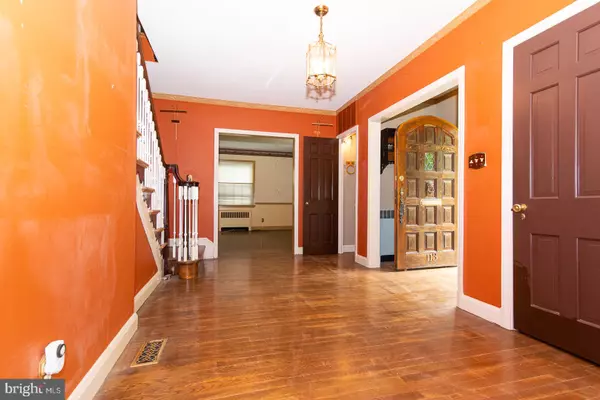$420,000
$420,000
For more information regarding the value of a property, please contact us for a free consultation.
113 E NORTHERN PKWY Baltimore, MD 21212
3 Beds
4 Baths
2,745 SqFt
Key Details
Sold Price $420,000
Property Type Single Family Home
Sub Type Detached
Listing Status Sold
Purchase Type For Sale
Square Footage 2,745 sqft
Price per Sqft $153
Subdivision Greater Homeland Historic District
MLS Listing ID MDBA514792
Sold Date 09/28/20
Style Colonial
Bedrooms 3
Full Baths 2
Half Baths 2
HOA Fees $23/ann
HOA Y/N Y
Abv Grd Liv Area 2,745
Originating Board BRIGHT
Year Built 1949
Annual Tax Amount $13,475
Tax Year 2019
Lot Size 0.259 Acres
Acres 0.26
Property Description
ONLINE AUCTION ONLY! Online registration & bidding begins Saturday, July 18th and ends Thursday, July 23rd at 1:00PM List price is opening bid only. Exceptional opportunity to purchase a Spacious All Stone Colonial with Two Car Garage on Pristine Grounds in "Homeland". The home includes 2,750+/- square feet of above grade living area, 3/4 bedrooms, 2 full and 2 half bath, large basement, and 2 car attached garage, situated on 0.26+ Acres. The main level includes an entry foyer, living room with a wood burning fireplace, dining room, sun room, family room (could be used as a 4th bedroom), eat-in kitchen, and a half bath. The upper level includes a master suite with a master bath, 2 additional bedrooms and 1 full bath. The lower level is unfinished and includes a utility area with laundry, storage room, and a half bathroom. Additional Features include CAC, wood floors throughout the main and upper levels, upper level porch off of one of the bedrooms, private fenced back yard, and an oversized attached 2 car garage, private driveway.
Location
State MD
County Baltimore City
Zoning R-1-E
Rooms
Other Rooms Living Room, Dining Room, Primary Bedroom, Bedroom 2, Bedroom 3, Kitchen, Family Room, Basement, Foyer, Sun/Florida Room
Basement Connecting Stairway, Rear Entrance, Space For Rooms, Sump Pump, Unfinished
Interior
Interior Features Dining Area, Floor Plan - Traditional, Kitchen - Table Space, Primary Bath(s), Window Treatments, Wood Floors
Hot Water Natural Gas
Heating Radiator, Forced Air
Cooling Central A/C
Flooring Hardwood, Carpet, Ceramic Tile
Fireplaces Number 1
Fireplaces Type Wood
Equipment Dishwasher, Dryer, Oven/Range - Gas, Refrigerator, Washer, Water Heater
Fireplace Y
Window Features Bay/Bow,Casement,Double Pane,Storm
Appliance Dishwasher, Dryer, Oven/Range - Gas, Refrigerator, Washer, Water Heater
Heat Source Natural Gas
Exterior
Exterior Feature Patio(s), Roof
Parking Features Built In, Garage Door Opener, Oversized, Garage - Rear Entry
Garage Spaces 2.0
Water Access N
Roof Type Slate
Accessibility None
Porch Patio(s), Roof
Attached Garage 2
Total Parking Spaces 2
Garage Y
Building
Story 2
Sewer Public Sewer
Water Public
Architectural Style Colonial
Level or Stories 2
Additional Building Above Grade, Below Grade
New Construction N
Schools
School District Baltimore City Public Schools
Others
Pets Allowed N
Senior Community No
Tax ID 0327674989 019
Ownership Fee Simple
SqFt Source Assessor
Security Features Electric Alarm
Special Listing Condition Auction
Read Less
Want to know what your home might be worth? Contact us for a FREE valuation!

Our team is ready to help you sell your home for the highest possible price ASAP

Bought with Jared T Block • Alex Cooper Auctioneers, Inc.
GET MORE INFORMATION





