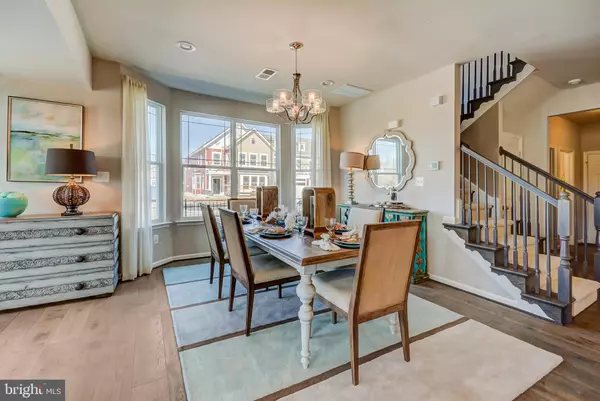$325,000
$344,900
5.8%For more information regarding the value of a property, please contact us for a free consultation.
45 SCARBOROUGH #119 Ocean View, DE 19970
3 Beds
3 Baths
2,645 SqFt
Key Details
Sold Price $325,000
Property Type Townhouse
Sub Type Interior Row/Townhouse
Listing Status Sold
Purchase Type For Sale
Square Footage 2,645 sqft
Price per Sqft $122
Subdivision Ocean View Beach Club
MLS Listing ID DESU152912
Sold Date 01/24/20
Style Other
Bedrooms 3
Full Baths 2
Half Baths 1
HOA Fees $350/mo
HOA Y/N Y
Abv Grd Liv Area 2,645
Originating Board BRIGHT
Year Built 2019
Annual Tax Amount $2,232
Tax Year 2019
Lot Dimensions 3031 sq ft
Property Description
Beautiful quick Move-in Rehoboth villa in Ocean View Beach Club now for sale! This home features 3 bedrooms with 2.5 baths and a loft for additional entertainment space. This villa has an open floor plan on the main level with countless upgrades including hardwood floors, granite counter tops, stainless steel appliances and so much more! Available NOW! These photos are of a similar home.
Location
State DE
County Sussex
Area Baltimore Hundred (31001)
Zoning R
Rooms
Other Rooms Dining Room, Primary Bedroom, Bedroom 2, Bedroom 3, Kitchen, Family Room, Mud Room, Storage Room, Half Bath
Interior
Interior Features Breakfast Area, Ceiling Fan(s), Carpet, Combination Dining/Living, Combination Kitchen/Dining, Crown Moldings, Family Room Off Kitchen, Floor Plan - Open, Kitchen - Gourmet, Kitchen - Island, Primary Bath(s), Recessed Lighting, Upgraded Countertops, Walk-in Closet(s), Window Treatments, Wood Floors
Hot Water Propane
Heating Central
Cooling Central A/C
Flooring Carpet, Ceramic Tile, Hardwood
Equipment Built-In Microwave, Cooktop, Dishwasher, Disposal, Energy Efficient Appliances, Exhaust Fan, Oven - Wall, Stainless Steel Appliances, Water Heater - High-Efficiency
Fireplace N
Window Features Energy Efficient,ENERGY STAR Qualified,Low-E,Screens,Vinyl Clad
Appliance Built-In Microwave, Cooktop, Dishwasher, Disposal, Energy Efficient Appliances, Exhaust Fan, Oven - Wall, Stainless Steel Appliances, Water Heater - High-Efficiency
Heat Source Propane - Owned
Laundry Main Floor, Hookup
Exterior
Parking Features Garage - Rear Entry, Inside Access
Garage Spaces 2.0
Amenities Available Billiard Room, Club House, Exercise Room, Game Room, Pool - Outdoor
Water Access N
Roof Type Architectural Shingle
Accessibility 36\"+ wide Halls, Doors - Swing In, Level Entry - Main
Attached Garage 2
Total Parking Spaces 2
Garage Y
Building
Story 2
Foundation Slab
Sewer Lateral/Tap off Main, Lateral/Tap on Site, Public Sewer
Water Public
Architectural Style Other
Level or Stories 2
Additional Building Above Grade, Below Grade
Structure Type 9'+ Ceilings,Dry Wall
New Construction Y
Schools
School District Indian River
Others
HOA Fee Include Common Area Maintenance,Health Club,Pool(s),Recreation Facility
Senior Community No
Tax ID 134-17.00-977.02
Ownership Condominium
Security Features Carbon Monoxide Detector(s),Electric Alarm,Exterior Cameras,Non-Monitored,Security System,Smoke Detector,Surveillance Sys
Special Listing Condition Standard
Read Less
Want to know what your home might be worth? Contact us for a FREE valuation!

Our team is ready to help you sell your home for the highest possible price ASAP

Bought with BARROWS AND ASSOCIATES • Monument Sotheby's International Realty

GET MORE INFORMATION





