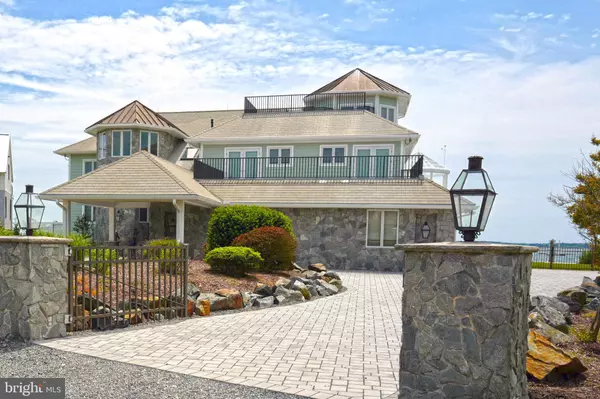$2,577,000
$2,799,000
7.9%For more information regarding the value of a property, please contact us for a free consultation.
31 WHITE OAK RD Rehoboth Beach, DE 19971
7 Beds
7 Baths
7,500 SqFt
Key Details
Sold Price $2,577,000
Property Type Single Family Home
Sub Type Detached
Listing Status Sold
Purchase Type For Sale
Square Footage 7,500 sqft
Price per Sqft $343
Subdivision Rehoboth Beach Yacht And Cc
MLS Listing ID DESU158340
Sold Date 03/27/20
Style Coastal,Contemporary
Bedrooms 7
Full Baths 6
Half Baths 1
HOA Fees $20/ann
HOA Y/N Y
Abv Grd Liv Area 7,500
Originating Board BRIGHT
Year Built 2007
Lot Size 0.500 Acres
Acres 0.5
Lot Dimensions 95 x 163 x 57 x 108 x 170
Property Description
SURROUND YOURSELF IN LUXURY! Exceptional lifestyle and architectural mastery await you within one of Delaware s premier coastal communities. Bask in the spectacular waterfront setting from every room in this Rehoboth Beach Yacht & Country Club bayfront stunner. Enjoy sweeping water views from 5 of the 7 bedrooms, 3 with heated bathroom floors; host epic parties and intimate gatherings with a professional grade kitchen and wine cellar; elevate movie night in the media room with theater seating; treat yourself and your guests to spa-like elegance of the amazing outdoor pool with pergola, jacuzzi, and sauna. Extensive list of amenities includes upgrades from motorized window screens, to a private dock with 2 boat lifts, a jet ski and a kayak lift, and beyond to extensive landscaping, hardscaping, firepit, and multiple decks. Absolutely breathtaking waterfront venue is built for entertainment, water sports, recreation, relaxation: the best of beach life!
Location
State DE
County Sussex
Area Lewes Rehoboth Hundred (31009)
Zoning MR
Rooms
Other Rooms Living Room, Dining Room, Primary Bedroom, Bedroom 2, Bedroom 3, Bedroom 4, Bedroom 5, Kitchen, Breakfast Room, Sun/Florida Room, Laundry, Mud Room, Other, Media Room, Bedroom 6, Bathroom 2, Bathroom 3, Attic, Bonus Room, Primary Bathroom, Full Bath, Additional Bedroom
Main Level Bedrooms 1
Interior
Interior Features Attic, Breakfast Area, Ceiling Fan(s), Entry Level Bedroom, Kitchen - Island, Primary Bath(s), Pantry, Sauna, Upgraded Countertops, Walk-in Closet(s), Wet/Dry Bar, Window Treatments
Hot Water Bottled Gas
Heating Zoned, Heat Pump(s)
Cooling Central A/C, Geothermal, Zoned
Flooring Carpet, Hardwood, Tile/Brick
Fireplaces Number 2
Fireplaces Type Gas/Propane
Equipment Cooktop, Dishwasher, Disposal, Dryer, Icemaker, Freezer, Microwave, Oven - Wall, Refrigerator, Stainless Steel Appliances, Washer, Water Heater
Fireplace Y
Window Features Screens
Appliance Cooktop, Dishwasher, Disposal, Dryer, Icemaker, Freezer, Microwave, Oven - Wall, Refrigerator, Stainless Steel Appliances, Washer, Water Heater
Heat Source Electric, Geo-thermal
Exterior
Exterior Feature Balcony, Deck(s), Porch(es)
Parking Features Garage Door Opener
Garage Spaces 4.0
Pool In Ground
Water Access Y
View Bay
Roof Type Metal,Tile
Accessibility None
Porch Balcony, Deck(s), Porch(es)
Attached Garage 4
Total Parking Spaces 4
Garage Y
Building
Lot Description Bulkheaded
Story 3+
Foundation Pilings
Sewer Public Sewer
Water Public
Architectural Style Coastal, Contemporary
Level or Stories 3+
Additional Building Above Grade, Below Grade
New Construction N
Schools
School District Cape Henlopen
Others
Senior Community No
Tax ID 334-19.00-71.00
Ownership Fee Simple
SqFt Source Estimated
Acceptable Financing Cash, Conventional
Listing Terms Cash, Conventional
Financing Cash,Conventional
Special Listing Condition Standard
Read Less
Want to know what your home might be worth? Contact us for a FREE valuation!

Our team is ready to help you sell your home for the highest possible price ASAP

Bought with HENRY A. MCKAY • Jack Lingo - Rehoboth

GET MORE INFORMATION





