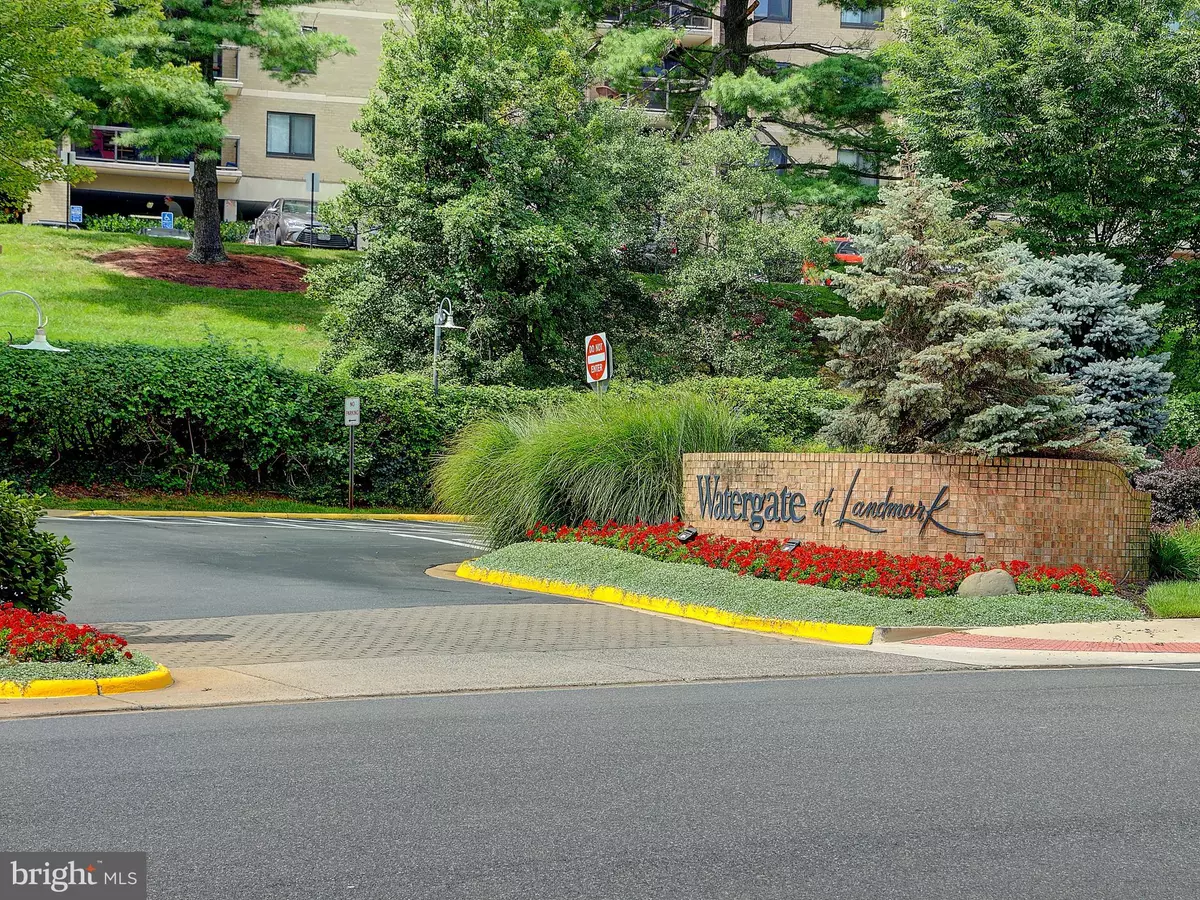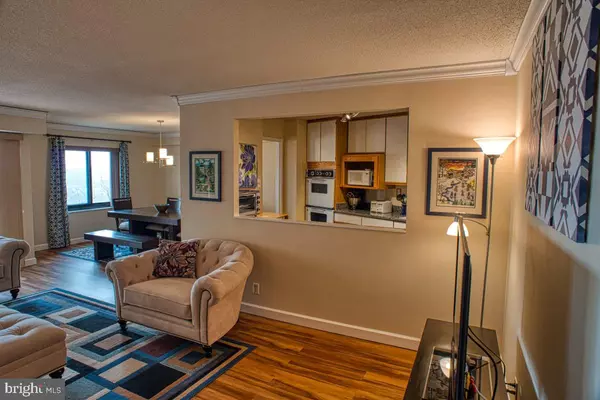$298,500
$298,500
For more information regarding the value of a property, please contact us for a free consultation.
309 YOAKUM PKWY #710 Alexandria, VA 22304
2 Beds
2 Baths
1,365 SqFt
Key Details
Sold Price $298,500
Property Type Condo
Sub Type Condo/Co-op
Listing Status Sold
Purchase Type For Sale
Square Footage 1,365 sqft
Price per Sqft $218
Subdivision Watergate At Landmark
MLS Listing ID VAAX243220
Sold Date 04/06/20
Style Traditional
Bedrooms 2
Full Baths 2
Condo Fees $1,010/mo
HOA Y/N N
Abv Grd Liv Area 1,365
Originating Board BRIGHT
Year Built 1979
Annual Tax Amount $2,867
Tax Year 2020
Property Description
BACK ON MARKET AFTER BUYER REQUESTED VOIDING CONTRACT -- Remodeled "H" Model unit with 1365 square feet, lots of usable living space. Two Bedrooms, two Baths. Updated Kitchen with Granite countertops. Open feel into living area. Luxury Vinyl Plank Flooring throughout. Lots of closet space with mirrored doors. One assigned Parking Space #753 (covered and ground level) plus two additional parking passes for two vehicles comes with unit. Krafft HVAC Service Contract on HVAC unit. Well maintained property. Oversized balcony with two seating areas. View towards National Harbour from high floor -- can see the Ferris Wheel at night. Monthly assessment includes: electricity, gas, water, sewer, garbage, building antenna, assigned parking for one vehicle and unassigned parking for two vehicles, and master insurance policy. Seller moving on 3/26/2020, and will take until 3/31/2020 to be completely moved from home.
Location
State VA
County Alexandria City
Zoning RC
Direction North
Rooms
Other Rooms Living Room, Dining Room, Bedroom 2, Kitchen, Bedroom 1
Main Level Bedrooms 2
Interior
Interior Features Floor Plan - Open, Kitchen - Galley, Primary Bath(s), Pantry, Walk-in Closet(s), Wood Floors
Hot Water Natural Gas
Heating Forced Air
Cooling Central A/C
Flooring Hardwood
Equipment Dishwasher, Disposal, Dryer - Electric, Dryer - Front Loading, Refrigerator, Washer, Washer - Front Loading, Cooktop, Exhaust Fan, Microwave, Oven - Wall
Furnishings No
Fireplace N
Window Features Energy Efficient
Appliance Dishwasher, Disposal, Dryer - Electric, Dryer - Front Loading, Refrigerator, Washer, Washer - Front Loading, Cooktop, Exhaust Fan, Microwave, Oven - Wall
Heat Source Electric
Laundry Dryer In Unit, Washer In Unit
Exterior
Exterior Feature Balcony, Brick, Roof
Utilities Available Cable TV, DSL Available, Multiple Phone Lines, Water Available, Sewer Available, Electric Available
Amenities Available Bank / Banking On-site, Basketball Courts, Beauty Salon, Billiard Room, Cable, Common Grounds, Community Center, Convenience Store, Elevator, Exercise Room, Fencing, Fitness Center, Game Room, Gated Community, Jog/Walk Path, Laundry Facilities, Library, Meeting Room, Party Room, Picnic Area, Pool - Indoor, Pool - Outdoor, Putting Green, Racquet Ball, Recreational Center, Reserved/Assigned Parking, Sauna, Security, Spa, Storage Bin, Swimming Pool, Tennis - Indoor, Tennis Courts, Tot Lots/Playground, Transportation Service
Water Access N
Roof Type Concrete
Accessibility 36\"+ wide Halls, 32\"+ wide Doors
Porch Balcony, Brick, Roof
Garage N
Building
Story Other
Unit Features Hi-Rise 9+ Floors
Foundation Permanent
Sewer Public Sewer
Water Public
Architectural Style Traditional
Level or Stories Other
Additional Building Above Grade, Below Grade
Structure Type Dry Wall,Masonry
New Construction N
Schools
Elementary Schools Samuel W. Tucker
Middle Schools Francis C Hammond
High Schools T.C. Williams High School Minnie Howard Campus (Grade 9)
School District Alexandria City Public Schools
Others
Pets Allowed Y
HOA Fee Include Common Area Maintenance,Custodial Services Maintenance,Electricity,Ext Bldg Maint,Gas,Health Club,Insurance,Lawn Care Front,Lawn Care Rear,Lawn Care Side,Lawn Maintenance,Management,Parking Fee,Pool(s),Recreation Facility,Reserve Funds,Road Maintenance,Sauna,Security Gate,Sewer,Snow Removal,Trash,Water
Senior Community No
Tax ID 056.04-0B-4.0710
Ownership Condominium
Security Features 24 hour security,Fire Detection System,Security Gate,Smoke Detector,Surveillance Sys
Acceptable Financing Cash, Conventional, FHA, VA, VHDA
Horse Property N
Listing Terms Cash, Conventional, FHA, VA, VHDA
Financing Cash,Conventional,FHA,VA,VHDA
Special Listing Condition Standard
Pets Allowed Cats OK, Dogs OK
Read Less
Want to know what your home might be worth? Contact us for a FREE valuation!

Our team is ready to help you sell your home for the highest possible price ASAP

Bought with Crystal Street • KW United

GET MORE INFORMATION





