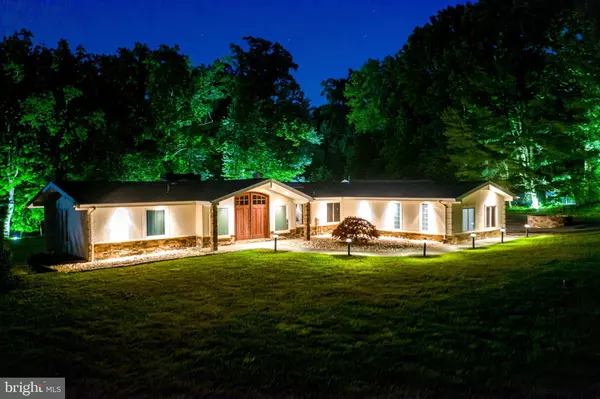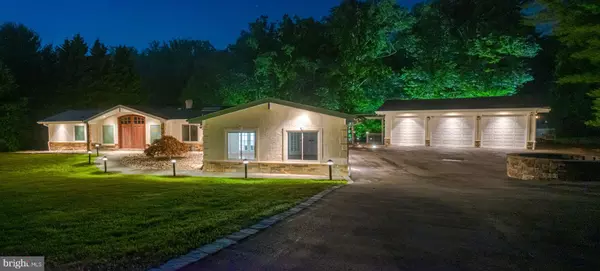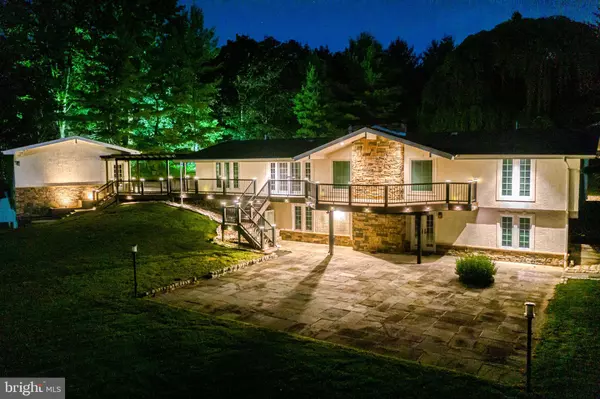$950,000
$995,000
4.5%For more information regarding the value of a property, please contact us for a free consultation.
5402 KENNETT PIKE Wilmington, DE 19807
5 Beds
4 Baths
4,630 SqFt
Key Details
Sold Price $950,000
Property Type Single Family Home
Sub Type Detached
Listing Status Sold
Purchase Type For Sale
Square Footage 4,630 sqft
Price per Sqft $205
Subdivision Centerville Tract
MLS Listing ID DENC504218
Sold Date 09/30/20
Style Contemporary
Bedrooms 5
Full Baths 4
HOA Fees $33/ann
HOA Y/N Y
Abv Grd Liv Area 2,900
Originating Board BRIGHT
Year Built 1971
Annual Tax Amount $7,802
Tax Year 2020
Lot Size 2.000 Acres
Acres 2.0
Lot Dimensions 0.00 x 0.00
Property Description
Welcome to 5402 Kennett Pike. Situated on two private acres in the heart of Greenville, you will find it hard to be closer to Wilmington while in a more serene setting. Enter the home through two oversized arched french doors, a signature piece of the home. The living room gracefully features cathedral ceilings, exposed beam, and a floor to ceiling stone fireplace. Beautiful wood flooring runs throughout most of the main level allowing the home to have a seamlessly agreeable flow. You will have to see for yourself how welcoming this home feels with natural light pouring in through the abundance of oversized floor to ceiling windows. The French Provincial kitchen features an eat-in style island, butlers pantry, and an abundance of cabinetry and additional pantry space. The flooring was recently updated with a waterfall pattern porcelain. The floor plan of this home was thoughtfully laid out to accommodate family living with a central gathering area and bedrooms spaced apart on either end of the home. On the north wing of the home you will find two bedrooms and two updated full bathrooms. The master bedroom is located on the south end of the home. The master bathroom is spa like with towel warmers, a rain shower, jacuzzi tub and double vanity. The master bedroom walk-in closet is fit out with full closet organization accentuated with inner closet lighting providing both elegance and efficiency. As you make your way to the lower level you will find a daylight basement which will not disappoint. This level is home to two generous sized bedrooms one full bath and a family room. The family room offers a warm and cozy gathering area with a beautiful wood burning fireplace. This level looks out over the sprawling flagstone patio. The outdoor spaces at 5402 Kennett are not to be discounted with an expansive back deck which overlooks a large yard with a wooded backdrop. A small stream runs along the very back of the property and provides a peaceful place for reflection. For the car lovers, this home has a large three car detached garage. The garage space is heated and has an additional unfinished gym area below. This space would make for a world class cross fit space with high ceilings perfect to accommodate overhead work. Among many other small details this home has a plethora of exterior lighting, a full security system, and gated entrance. This is a unique offering in the area and not to be missed.
Location
State DE
County New Castle
Area Hockssn/Greenvl/Centrvl (30902)
Zoning NC2A
Direction Northeast
Rooms
Other Rooms Living Room, Dining Room, Bedroom 2, Bedroom 3, Bedroom 4, Bedroom 5, Kitchen, Family Room, Bedroom 1, Bathroom 1, Bathroom 2, Bathroom 3, Full Bath
Basement Daylight, Partial, Windows, Fully Finished
Main Level Bedrooms 3
Interior
Interior Features Butlers Pantry, Exposed Beams, Floor Plan - Open, Kitchen - Island, Primary Bath(s), Pantry, Recessed Lighting
Hot Water Natural Gas
Heating Forced Air
Cooling Central A/C
Flooring Wood, Tile/Brick
Fireplaces Number 2
Fireplaces Type Wood, Stone
Equipment Built-In Microwave, Built-In Range, Dishwasher, Dryer, Oven - Wall, Refrigerator, Washer, Water Heater
Furnishings No
Fireplace Y
Window Features Casement,Double Hung,Replacement
Appliance Built-In Microwave, Built-In Range, Dishwasher, Dryer, Oven - Wall, Refrigerator, Washer, Water Heater
Heat Source Natural Gas
Laundry Lower Floor
Exterior
Exterior Feature Deck(s), Patio(s)
Parking Features Covered Parking
Garage Spaces 3.0
Utilities Available Under Ground
Water Access N
View Trees/Woods
Roof Type Architectural Shingle,Pitched
Accessibility None
Porch Deck(s), Patio(s)
Total Parking Spaces 3
Garage Y
Building
Lot Description Backs to Trees, Front Yard, Private, Rear Yard
Story 2
Sewer On Site Septic
Water Well
Architectural Style Contemporary
Level or Stories 2
Additional Building Above Grade, Below Grade
Structure Type 9'+ Ceilings,Dry Wall
New Construction N
Schools
School District Red Clay Consolidated
Others
Pets Allowed Y
Senior Community No
Tax ID 07-012.00-012
Ownership Fee Simple
SqFt Source Assessor
Security Features Exterior Cameras,Security Gate,Surveillance Sys
Horse Property N
Special Listing Condition Standard
Pets Allowed No Pet Restrictions
Read Less
Want to know what your home might be worth? Contact us for a FREE valuation!

Our team is ready to help you sell your home for the highest possible price ASAP

Bought with Robert Michael Abernethy • BHHS Fox & Roach-Kennett Sq

GET MORE INFORMATION





